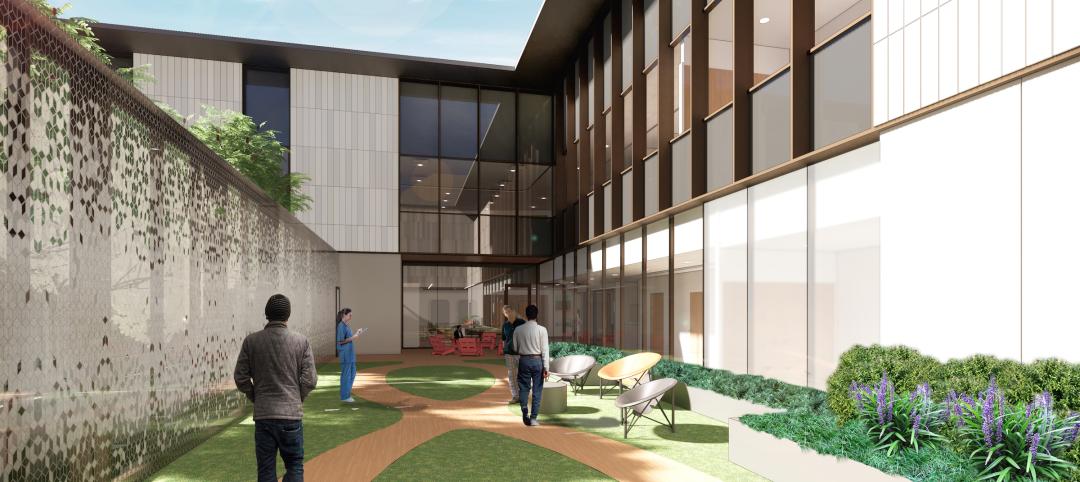Even as healthcare systems around the country have struggled financially during the coronavirus pandemic, big-ticket projects are getting built to meet expanding patient needs, especially in growing markets.
On January 11, Nuvance Health opened its $545 million, eight-level Patient Pavilion addition to Vassar Brothers Medical Center in Poughkeepsie, N.Y. This is the largest single construction project in this city’s history.
“It’s important to remember this project represents the most significant transformation of Vassar Brothers since its inception in 1887,” said Tim Massie, Nuvance Health’s senior vice president of marketing, public affairs, and government relations. “The patient pavilion will be a landmark and asset for the community, a gateway to the city of Poughkeepsie and a site known for the excellent patient care and services provided by its staff.”
DESIGN AESTHETIC INTEGRATES THE HUDSON RIVER

The pavilion's curved shape is meant to suggest the nearby Hudson River.
Designed by CallisonRTKL and built by a joint venture between Walsh Construction and Consigli Construction, the 752,610-sf pavilion will serve the greater Hudson Valley with 264 private patient rooms on the top four floors, a 72,000-sf 30-room Intensive Care Unit, 13 surgical suites, and the Anna-Maria and Stephen Kellen emergency and trauma center (which opened two days before the rest of the pavilion) with 66 exam rooms and ample parking for ambulances and the public.
The pavilion also features the O’Shea Conference Center that can accommodate up to 300 people, the 220-seat Panichi family Café with outdoor dining, a rooftop helipad, and green roofs to assist in the building’s water management and patient views.
There’s a designated Meditation Room, and ground-floor access to an outdoor public terrace and a two-level atrium that overlook the Hudson River. (The pavilion’s curved shape is meant to emulate the river.)
Built to achieve LEED certification, the pavilion’s sustainable elements include lower-level roofs that are lined with flora to assimilate the structure with the surrounding environment. High-performance dual-paneled glazing lessens solar gain, and low-reflectivity glass prevents bird collisions. LED Lights, energy recovery, and insulation are expected to reduce the pavilion’s energy consumption by 20%. And the building includes fixtures and controls installed to save an estimated 20,000 gallons of water per day.
An underground garage provides a charging station for hybrid and electric vehicles.
FOUR YEARS IN THE MAKING
Vassar Brothers Medical Center first announced this project in September 2016, and the pavilion took four years to complete, during which the Walsh/Consigli team removed 100,000 cubic feet of rock along with 100 blasts to prepare the pavilion’s foundation and reroute utilities. The team installed an estimated 3.45-million-linear-ft of cabling, 1.4-million pounds of ductwork, 200,000 sf of metal panel facade, 775,500 linear ft of conduit, 13,000 light fixtures, 4,400 tons of steel, 30,000 cubic yards of concrete, and 103,000 sf of glass.
Related Stories
Sustainability | Apr 4, 2023
NIBS report: Decarbonizing the U.S. building sector will require massive, coordinated effort
Decarbonizing the building sector will require a massive, strategic, and coordinated effort by the public and private sectors, according to a report by the National Institute of Building Sciences (NIBS).
Healthcare Facilities | Mar 26, 2023
UC Davis Health opens new eye institute building for eye care, research, and training
UC Davis Health recently marked the opening of the new Ernest E. Tschannen Eye Institute Building and the expansion of the Ambulatory Care Center (ACC). Located in Sacramento, Calif., the Eye Center provides eye care, vision research, and training for specialists and investigators. With the new building, the Eye Center’s vision scientists can increase capacity for clinical trials by 50%.
Healthcare Facilities | Mar 25, 2023
California medical center breaks ground on behavioral health facility for both adults and children
In San Jose, Calif., Santa Clara Valley Medical Center (SCVMC) has broken ground on a new behavioral health facility: the Child, Adolescent, and Adult Behavioral Health Services Center. Designed by HGA, the center will bring together under one roof Santa Clara County’s behavioral health offerings, including Emergency Psychiatric Services and Urgent Care.
Healthcare Facilities | Mar 22, 2023
New Jersey’s new surgical tower features state’s first intraoperative MRI system
Hackensack (N.J.) University Medical Center recently opened its 530,000-sf Helena Theurer Pavilion, a nine-story surgical and intensive care tower designed by RSC Architects and Page. The county’s first hospital, Hackensack University Medical Center, a 781-bed nonprofit teaching and research hospital, was founded in 1888.
Project + Process Innovation | Mar 22, 2023
Onsite prefabrication for healthcare construction: It's more than a process, it's a partnership
Prefabrication can help project teams navigate an uncertain market. GBBN's Mickey LeRoy, AIA, ACHA, LEED AP, explains the difference between onsite and offsite prefabrication methods for healthcare construction projects.
Modular Building | Mar 20, 2023
3 ways prefabrication doubles as a sustainability strategy
Corie Baker, AIA, shares three modular Gresham Smith projects that found sustainability benefits from the use of prefabrication.
Building Tech | Mar 14, 2023
Reaping the benefits of offsite construction, with ICC's Ryan Colker
Ryan Colker, VP of Innovation at the International Code Council, discusses how municipal regulations and inspections are keeping up with the expansion of off-site manufacturing for commercial construction. Colker speaks with BD+C's John Caulfield.
Healthcare Facilities | Mar 13, 2023
Next-gen behavioral health facilities use design innovation as part of the treatment
An exponential increase in mental illness incidences triggers new behavioral health facilities whose design is part of the treatment.
Healthcare Facilities | Mar 6, 2023
NBBJ kicks off new design podcast with discussion on behavioral health facilities
During the second week of November, the architecture firm NBBJ launched a podcast series called Uplift, that focuses on the transformative power of design. Its first 30-minute episode homed in on designing for behavioral healthcare facilities, a hot topic given the increasing number of new construction and renovation projects in this subsector.
Sustainability | Mar 2, 2023
The next steps for a sustainable, decarbonized future
For building owners and developers, the push to net zero energy and carbon neutrality is no longer an academic discussion.

















