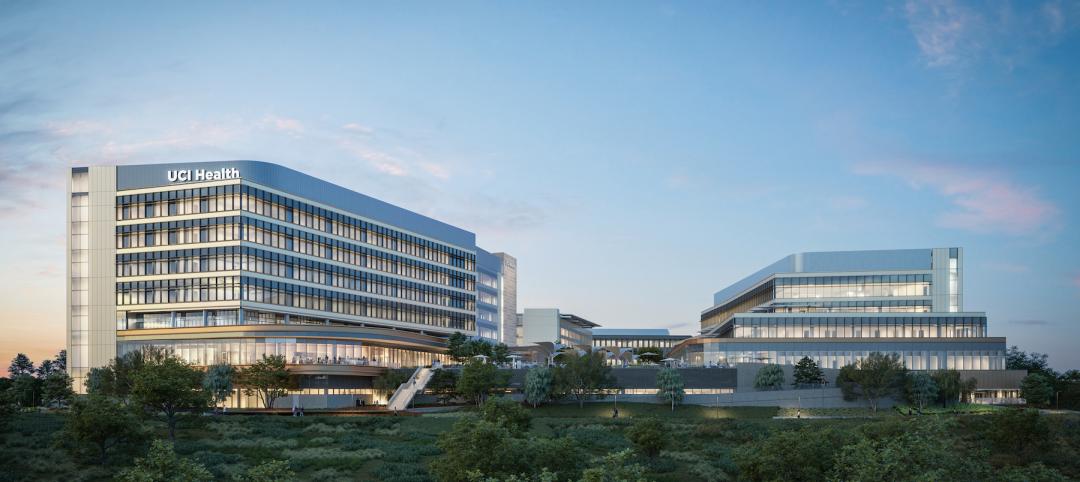Even as healthcare systems around the country have struggled financially during the coronavirus pandemic, big-ticket projects are getting built to meet expanding patient needs, especially in growing markets.
On January 11, Nuvance Health opened its $545 million, eight-level Patient Pavilion addition to Vassar Brothers Medical Center in Poughkeepsie, N.Y. This is the largest single construction project in this city’s history.
“It’s important to remember this project represents the most significant transformation of Vassar Brothers since its inception in 1887,” said Tim Massie, Nuvance Health’s senior vice president of marketing, public affairs, and government relations. “The patient pavilion will be a landmark and asset for the community, a gateway to the city of Poughkeepsie and a site known for the excellent patient care and services provided by its staff.”
DESIGN AESTHETIC INTEGRATES THE HUDSON RIVER

The pavilion's curved shape is meant to suggest the nearby Hudson River.
Designed by CallisonRTKL and built by a joint venture between Walsh Construction and Consigli Construction, the 752,610-sf pavilion will serve the greater Hudson Valley with 264 private patient rooms on the top four floors, a 72,000-sf 30-room Intensive Care Unit, 13 surgical suites, and the Anna-Maria and Stephen Kellen emergency and trauma center (which opened two days before the rest of the pavilion) with 66 exam rooms and ample parking for ambulances and the public.
The pavilion also features the O’Shea Conference Center that can accommodate up to 300 people, the 220-seat Panichi family Café with outdoor dining, a rooftop helipad, and green roofs to assist in the building’s water management and patient views.
There’s a designated Meditation Room, and ground-floor access to an outdoor public terrace and a two-level atrium that overlook the Hudson River. (The pavilion’s curved shape is meant to emulate the river.)
Built to achieve LEED certification, the pavilion’s sustainable elements include lower-level roofs that are lined with flora to assimilate the structure with the surrounding environment. High-performance dual-paneled glazing lessens solar gain, and low-reflectivity glass prevents bird collisions. LED Lights, energy recovery, and insulation are expected to reduce the pavilion’s energy consumption by 20%. And the building includes fixtures and controls installed to save an estimated 20,000 gallons of water per day.
An underground garage provides a charging station for hybrid and electric vehicles.
FOUR YEARS IN THE MAKING
Vassar Brothers Medical Center first announced this project in September 2016, and the pavilion took four years to complete, during which the Walsh/Consigli team removed 100,000 cubic feet of rock along with 100 blasts to prepare the pavilion’s foundation and reroute utilities. The team installed an estimated 3.45-million-linear-ft of cabling, 1.4-million pounds of ductwork, 200,000 sf of metal panel facade, 775,500 linear ft of conduit, 13,000 light fixtures, 4,400 tons of steel, 30,000 cubic yards of concrete, and 103,000 sf of glass.
Related Stories
Design Innovation Report | Apr 27, 2023
BD+C's 2023 Design Innovation Report
Building Design+Construction’s Design Innovation Report presents projects, spaces, and initiatives—and the AEC professionals behind them—that push the boundaries of building design. This year, we feature four novel projects and one building science innovation.
Sustainability | Apr 20, 2023
13 trends, technologies, and strategies to expect in 2023
Biophilic design, microgrids, and decarbonization—these are three of the trends, technologies, and strategies IMEG’s market and service leaders believe are poised to have a growing impact on the built environment.
Design Innovation Report | Apr 19, 2023
HDR uses artificial intelligence tools to help design a vital health clinic in India
Architects from HDR worked pro bono with iKure, a technology-centric healthcare provider, to build a healthcare clinic in rural India.
Healthcare Facilities | Apr 17, 2023
UC Irvine takes sustainability to new level with all-electric medical center
The University of California at Irvine (UCI) has a track record for sustainability. Its under-construction UCI Medical Center is designed, positioned, and built to preserve the nearby San Joaquin Marsh Reserve, to reduce the facility’s solar gain by 85%, and to be the first medical center in the country to operate on an all-electric central plant.
Healthcare Facilities | Apr 13, 2023
Healthcare construction costs for 2023
Data from Gordian breaks down the average cost per square foot for a three-story hospital across 10 U.S. cities.
Healthcare Facilities | Apr 13, 2023
Urgent care facilities: Intentional design for mental and behavioral healthcare
The emergency department (ED) is the de-facto front door for behavior health crises, and yet these departments are understaffed, overwhelmed, and ill-equipped to navigate the layered complexities of highly demanding physical and behavioral health needs.
Urban Planning | Apr 12, 2023
Watch: Trends in urban design for 2023, with James Corner Field Operations
Isabel Castilla, a Principal Designer with the landscape architecture firm James Corner Field Operations, discusses recent changes in clients' priorities about urban design, with a focus on her firm's recent projects.
Market Data | Apr 11, 2023
Construction crane count reaches all-time high in Q1 2023
Toronto, Seattle, Los Angeles, and Denver top the list of U.S/Canadian cities with the greatest number of fixed cranes on construction sites, according to Rider Levett Bucknall's RLB Crane Index for North America for Q1 2023.
Contractors | Apr 10, 2023
What makes prefabrication work? Factors every construction project should consider
There are many factors requiring careful consideration when determining whether a project is a good fit for prefabrication. JE Dunn’s Brian Burkett breaks down the most important considerations.
Architects | Apr 6, 2023
New tool from Perkins&Will will make public health data more accessible to designers and architects
Called PRECEDE, the dashboard is an open-source tool developed by Perkins&Will that draws on federal data to identify and assess community health priorities within the U.S. by location. The firm was recently awarded a $30,000 ASID Foundation Grant to enhance the tool.
















