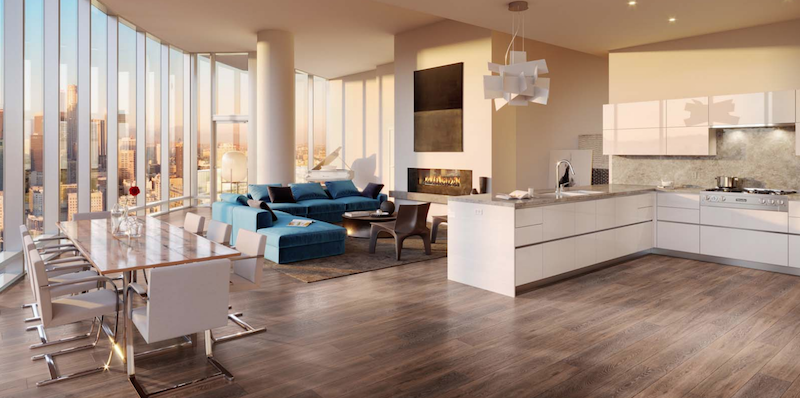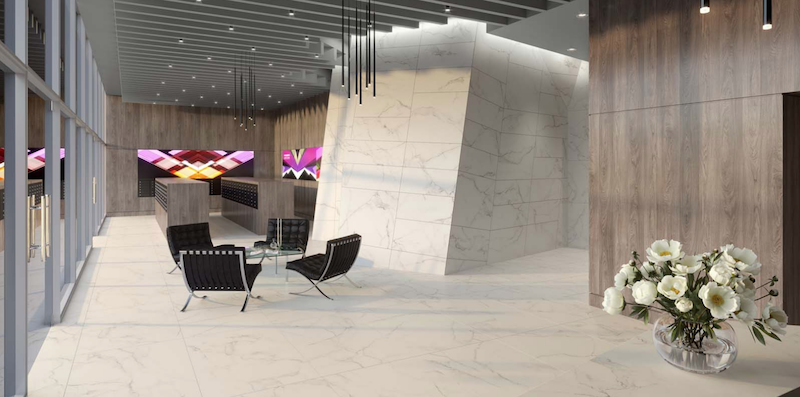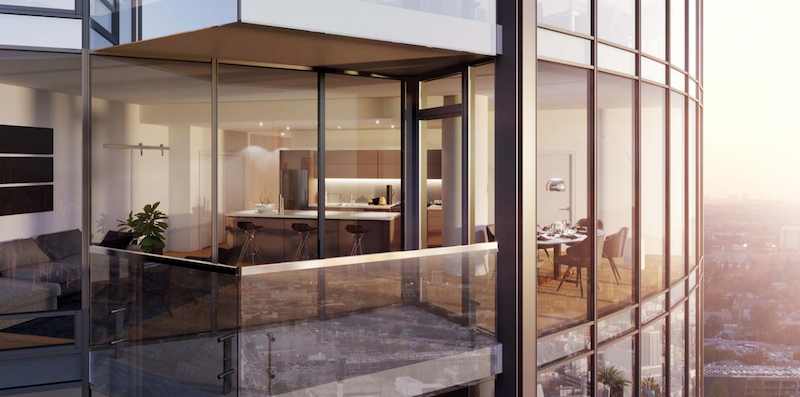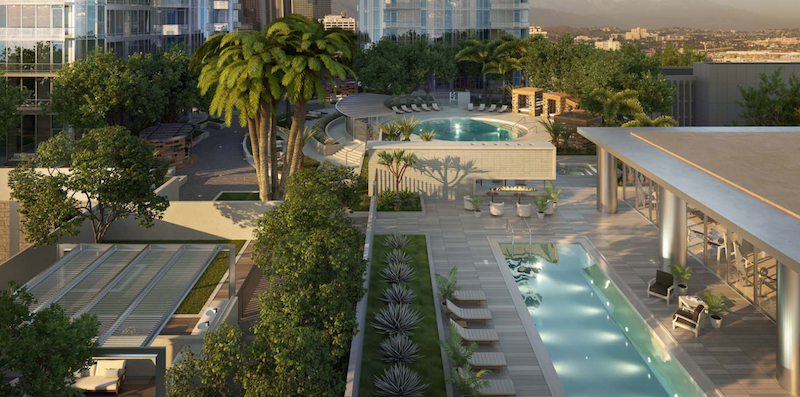A massive 2.7-acre mixed-use development in Los Angeles is promising to be the city’s next premier rental location when it opens in early 2018. The development, dubbed Circa, is located in the heart of the South park District at 1200 S. Figueroa Street and sits directly across from the Staples Center and L.A. Live.
The two 35-story towers comprise 648 luxury rental units and sit on a seven-story podium that also provides 48,000 sf of ground level retail space. Overall, the project provides 2 million sf of mixed-use space. Apartment units are available in one-bedroom, two-bedroom, and penthouse options that range from 700 to 3,800 sf.
Each unit has European high-end finishes and, thanks to the oval shape used for both towers, open viewing corridors of Los Angeles County and the Pacific Ocean. On top of the seven-story podium, an entertainment deck provides BBQ stations, private open-air dining areas, fire pits and fireplaces, and two dog parks with owners’ lounges.
The Circa Club House is adjacent to the west tower and includes an indoor bar, private chef’s dining room, pool tables with 12 large event screens, and an outdoor bar with a fireplace facing the Staples Center. The clubhouse level also features a large circular pool and a lap pool. Additional amenities for residents include a fitness building with indoor and outdoor space for Pilates and yoga, a library-wine bar, and a business center neighboring the east tower sky lobby.
As for the retail space, current plans call for 17,000 sf of digital signage displayed above three restaurants and up to four major brand retailers. Parking for residents and guests will exceed 1,700 spaces.
As expected, though, all of these amenities and this prime location comes at a cost for anyone looking to call Circa home, as rents are expected to range from $3,000 per month up to a staggering $20,000 per month.
Harley Ellis Devereaux is the project architect and HansonLA is handling interior architecture duties.
 Rendering courtesy of Circa.
Rendering courtesy of Circa.
 Rendering courtesy of Circa.
Rendering courtesy of Circa.
 Rendering courtesy of Circa.
Rendering courtesy of Circa.
 Rendering courtesy of Circa.
Rendering courtesy of Circa.
Related Stories
Hotel Facilities | Apr 29, 2015
OMA unveils design for the Netherlands' largest hotel
Once completed, and if approved, the structure will add three stacked cubes to the Amsterdam skyline.
High-rise Construction | Apr 23, 2015
Size matters in NYC, where several projects vie for the city’s tallest building honor
The latest renderings of 217 West 57th Street show a tower that would rise higher than the World Trade Center’s pinnacle, when elevations are included.
High-rise Construction | Apr 22, 2015
Architects propose sustainable ‘vertical city’ in the Sahara
Designers aim to make the 1,476-foot tower sustainable, relying on rainwater collection, solar power, and geothermal energy.
Hotel Facilities | Apr 13, 2015
Figure-eight shaped hotel to open around PyeongChang 2018 Winter Olympics Facility
Just three miles away from the Olympic stadiums, the hotel will be a hub of its own.
Mixed-Use | Apr 7, 2015
$100 billion 'city from scratch' taking shape in Saudi Arabia
The new King Abdullah Economic City was conceived to diversify the kingdom's oil-dependent economy by focusing more in its shipping industry.
High-rise Construction | Mar 24, 2015
Timber high-rise residential complex will tower over Stockholm waterfront
The four towers, 20 stories each, will be made entirely out of Swedish pine, from frame to façade.
Mixed-Use | Mar 13, 2015
Dubai announces mega waterfront development Aladdin City
Planned on 4,000 acres in the Dubai Creek area, the towers will be covered in gold lattice and connected via air-conditioned bridges.
High-rise Construction | Mar 11, 2015
Must see: Firm proposes skyscraper with a ‘twist’ in downtown Tulsa
Tulsa, Okla.-based architecture practice Kinslow, Keith & Todd released renderings of a skyscraper concept that takes the shape of a tornado.
Modular Building | Mar 10, 2015
Must see: 57-story modular skyscraper was completed in 19 days
After erecting the mega prefab tower in Changsha, China, modular builder BSB stated, “three floors in a day is China’s new normal.”
Transit Facilities | Mar 4, 2015
5+design looks to mountains for Chinese transport hub design
The complex, Diamond Hill, will feature sloping rooflines and a mountain-like silhouette inspired by traditional Chinese landscape paintings.

















