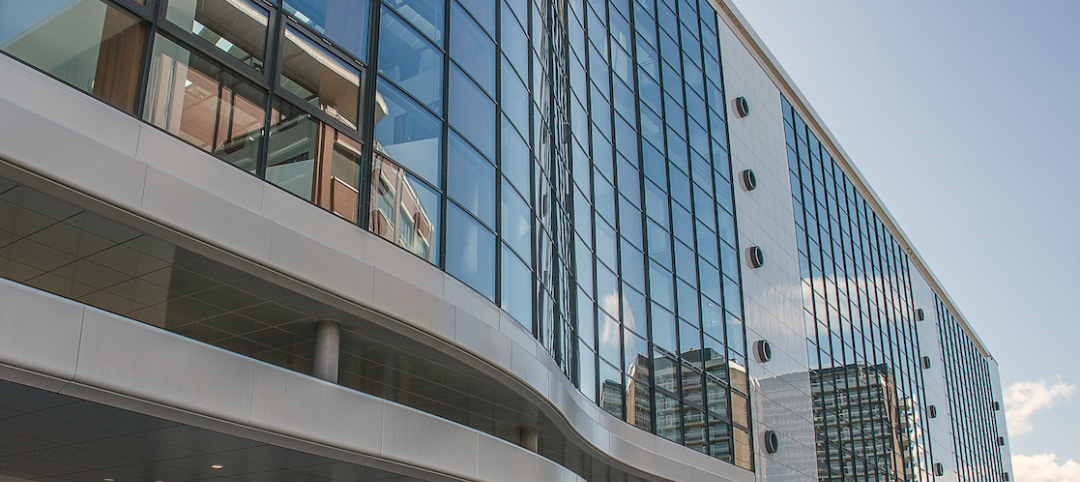B+H Architects, in a joint venture with East China Architectural Design & Research Institute (ECADI), has been selected as the winner of the competition to design the new Shenzhen Children’s Hospital and Science and Education Building. The building’s design will emphasize the collaboration between research, education, and patient care spaces.
The new hospital will be built to the west of the existing Shenzhen Children’s Hospital campus. It will take design cues from the surrounding mountains and adopt a gently terracing approach with the upper floors stepping back to allow the building to be covered in multiple sky gardens. A vertical “secret garden” will also be included to provide a distraction to patients and their families.

"Our vision is to ensure that the building’s occupants not only fully engage with the surrounding natural landscape, but that we create a unique micro-landscape within and around the building, from ground floor to rooftop gardens,” said Stephanie Costelloe, Principal and Director of Healthcare, Asia, in a release.
An “urban living room” on the ground floor will connect the hospital to the surrounding community and host a wide array of public spaces and activities for patients, visitors, and those just passing through. A colorful graphic of leaves will cover the canopy above, creating an aesthetic connection with the nearby park.

A cluster of social and interaction spaces for staff are provided at the northeast corner, creating a “social window” that connects to the park. Research is placed on the same floors as inpatient wards to provide proximity to patients with a “lab to bedside” approach while prioritizing collaboration between clinical staff, researchers, and students. A “collaboration zone” is located at the junction of the ward and research zones that will house formal and informal education and social spaces for the staff. Additionally, staff living spaces will be included on the upper floors.


Related Stories
Healthcare Facilities | Jun 10, 2016
Top 10 health technology hazards include some influenced by space design
ECRI Institute’s annual list includes operational and workflow issues.
Healthcare Facilities | May 30, 2016
CBRE finds that investors are still flocking to healthcare sector
Over the past year, healthcare accounted for nearly one-fifth of all new jobs in the U.S.
Big Data | May 27, 2016
Analytics alone won't save money for healthcare facility owners
Advanced technology provides insight into the actions necessary to cut costs, but it's the people, processes, and implementation that make a difference with analytics, writes CBRE's Paul Oswald.
Hospital Design Trends | May 19, 2016
CannonDesign releases new white paper on advancements in operating room environments
"Surgical Suites: Emerging Approaches to Planning and Design" offers solutions for collaboration and technology integration.
Healthcare Facilities | May 6, 2016
Infographic: The greening of healthcare
By adopting green building and sustainable practices, healthcare facilities can save $15 billion over 10 years. Skanska's infographic spells it all out.
Healthcare Facilities | Apr 29, 2016
How improving emergency department design leads to greater hospital efficiency
Efficient ED operations result in shorter wait times, quicker diagnosis and care plans, maximum utilization of high-cost human and physical resources, and overall better patient experiences and patient satisfaction scores, writes CBRE Healthcare's Curtis Skolnick.
Healthcare Facilities | Apr 24, 2016
A symposium in New Jersey examines how a consolidating healthcare industry can better manage its excess real estate
As service providers position themselves closer to their communities, they are looking for ways to redirect non-core buildings and land for other purposes.
Senior Living Design | Apr 14, 2016
Creating a home for eldercare using the ‘Green House’ design concept
VOA Associates’ Douglas King offers design considerations in implementing the Green House concept in eldercare for continuing care retirement communities.
Adaptive Reuse | Apr 7, 2016
Redevelopment plan announced for Chicago’s historic Cook County Hospital
The century-old, Beaux Arts architecture-inspired hospital will transform into a mixed-use development.
Industry Research | Apr 7, 2016
CBRE provides latest insight into healthcare real estate investors’ strategies
Survey respondents are targeting smaller acquisitions, at a time when market cap rates are narrowing for different product types.
















