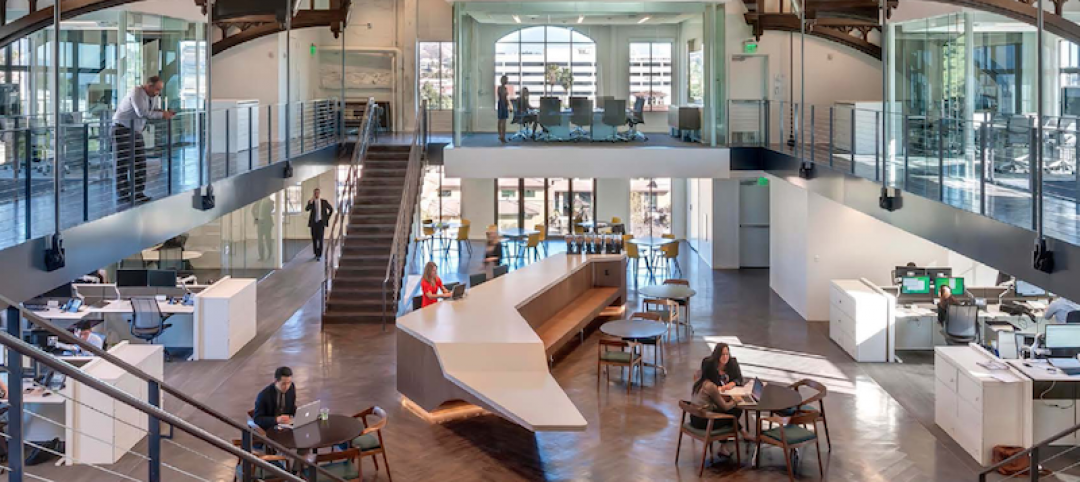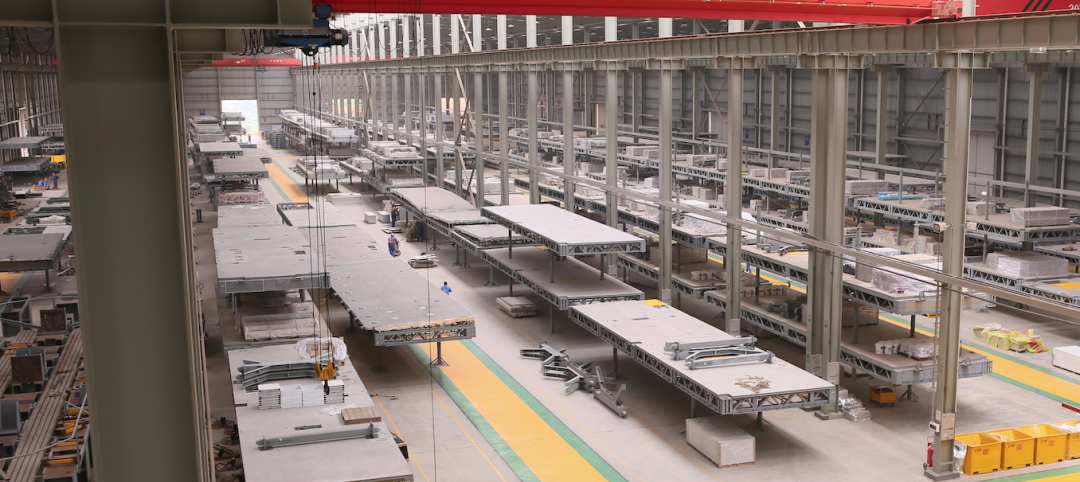Surbana Jurong, an urban, infrastructure and managed services consulting firm, recently opened its new headquarters in Singapore. Surbana Jurong Campus inaugurates the Jurong Innovation District, a business park set in a tropical rainforest.
On the 742,000-sf campus, 10 five- and seven-story pavilions are grouped along a central pedestrian corridor connecting indoor and open-air courtyards, communal spaces, and amenities.
The design by Safdie Architects—with Surbana Jurong Group as the architect of record and KTP Consultants as the structural engineer—lifts up the pavilions like treehouses. As a result, the terrain below can grow and surround the lower-level public spaces and upper-level offices.
This approach brings together Surbana Jurong’s 4,000 employees with the surrounding landscape and community—creating an alternative to traditional buildings that are inwardly focused. The design provides employees access to light, air, and green space, along with publicly accessible clinic and fitness areas, nursing rooms, and childcare facilities.
“With the Surbana Jurong Campus, our latest project in Singapore, we are introducing a new workplace typology that responds to the pressing need for connection to nature and community,” Moshe Safdie, founding partner, Safdie Architects, said in a statement.
The project provides private, semi-private, and public work environments, including closed offices with expansive views, dedicated spaces for research, a sunken courtyard, and shaded seating alcoves. The campus also includes event spaces and a 1,000-seat multipurpose hall.
The passive design project is the first building to achieve Green Mark Platinum Super Low Energy status, the highest rating awarded by the Building and Construction Authority of Singapore for environmentally sustainable design. To achieve this, the campus:
- Preserves more than half of the site’s existing green space
- Replaces built-on green areas with rooftop gardens, interior gardens, and exterior landscaping
- Uses rooftop solar panels
- Features climate-controlled interior courtyards with native tropical plants
- Provides abundant natural light on all floors
- Minimizes solar heat gain through techniques such as light shelves and louvers
- Uses an underfloor air distribution system
- Incorporates rain gardens and bioswales
- Integrates EV charging stations
- Implements smart building control systems












Related Stories
Architects | Mar 20, 2016
Ars Gratia Artis: A North Carolina architect emphasizes the value of art in its designs
Turan Duda says clients are receptive, but the art must still be integral to the building’s overall vision.
Office Buildings | Mar 16, 2016
Google releases new plans and renderings of its Mountain View campus
The original canopy design scheme is still in place, but the plans now call for it to be opaque.
Office Buildings | Mar 10, 2016
Expedia unveils design for Seattle waterfront campus
Transparency and outdoor areas will give the complex a Pacific Northwest vibe.
Office Buildings | Mar 9, 2016
CBRE: Workplace wellness on the rise
As insurance premiums and deductibles continue to rise, both employees and employers are evaluating options to improve their wellbeing, writes CBRE Healthcare Managing Director Craig Beam.
Market Data | Mar 6, 2016
Real estate execs measure success by how well they manage ‘talent,’ costs, and growth
A new CBRE survey finds more companies leaning toward “smarter” workspaces.
Office Buildings | Mar 2, 2016
HDR redesigns Twin Cities' studio to have coffee shop vibe
With open spaces, huddle rooms, and a design lab, the firm's new digs are drastically different than the old studio, which felt like working in a law office. Design Principal Mike Rodriguez highlights HDR's renovation plan.
Office Buildings | Mar 1, 2016
SmithGroupJJR and The Christman Company create a financial headquarters without the drab
The “un-bank” design ditched the stuffy design elements typical of financial institutions and, instead, created something much more inviting.
Office Buildings | Feb 29, 2016
Mobileapolis: An open experiment in workplace mobility
Check out this fun infographic that explains Perkins+Will's ambitions, findings, and next steps for the future home of the firm's Minneapolis office.
Office Buildings | Feb 26, 2016
Benching, desking, and (mostly) paper-free: Report identifies top trends in workplace design for 2016
The report, from Ted Moudis Associates, encompasses over 2.5 million sf of workspace built over the past two years.
Game Changers | Feb 5, 2016
Asia’s modular miracle
A prefab construction company in China built a 57-story tower in 19 days. Here’s how they did it.
















