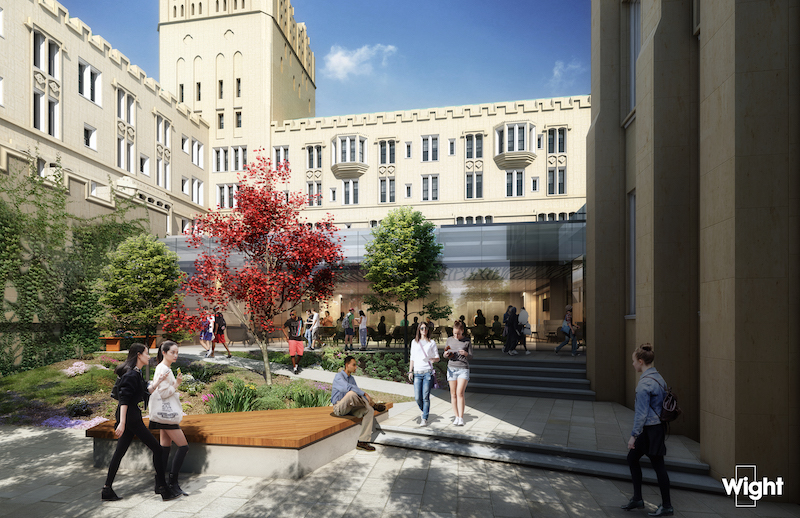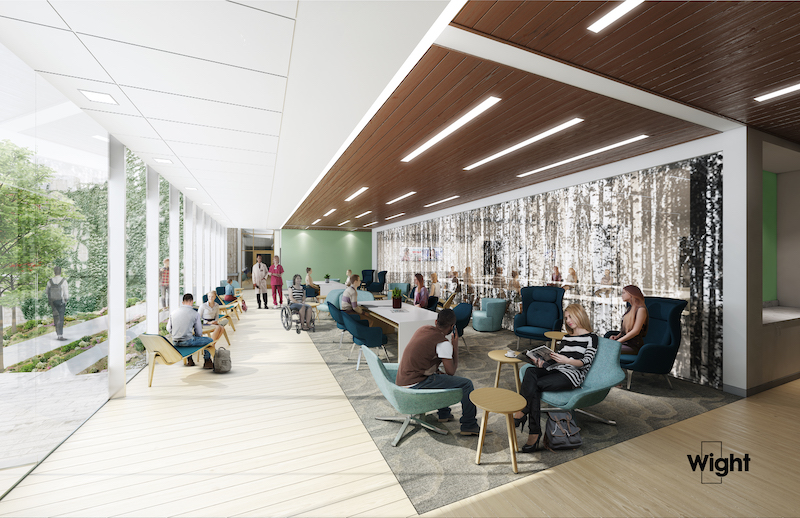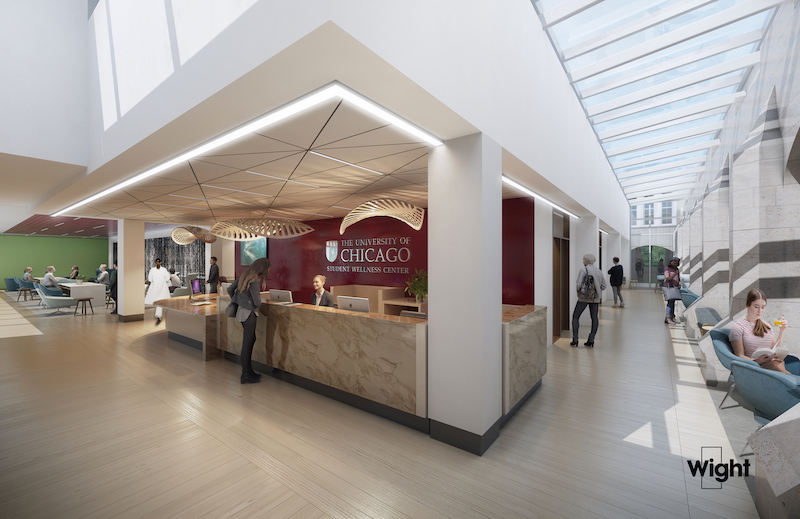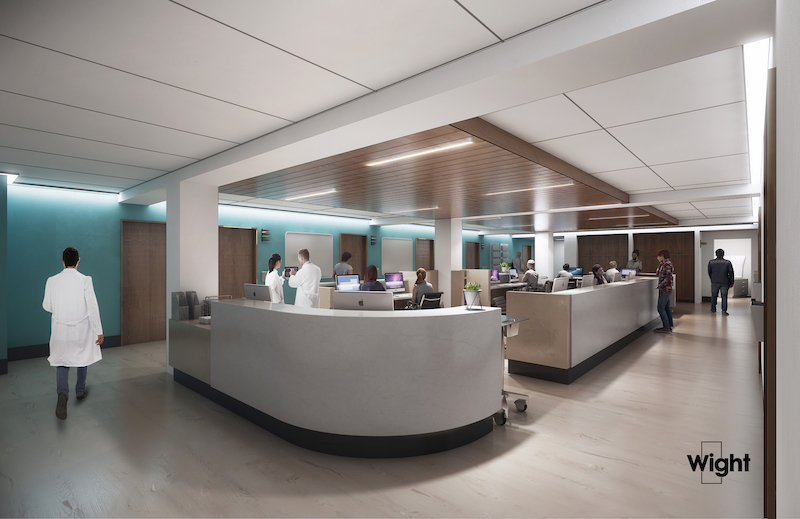The University of Chicago’s new Student Wellness Center at the Hyde Park campus, which will create a single, integrated facility for the university’s student health, counseling, and wellness resources, is now under construction.
The 30,000-sf project includes ground floor renovation of a portion of the historic building that houses the school’s student health clinic, and the construction of a new modern glass addition infilling an existing courtyard that will accommodate student counseling and health promotion services into one location. A new dedicated student entrance is also being created.

Existing gothic stone masonry will be on display by constituting the perimeter circulation walls of the main corridors. Continuous overhead skylights will bring natural light into these passages.
See Also: Florida’s first net-zero K-12 school opens
The new courtyard addition was designed as a single-story glass structure to maintain a low profile when viewed from the street. The entrance will be recessed behind the existing gothic cloister to avoid altering the appearance of the historic Lying-In Hospital. A small landscape courtyard will provide transition from 59th Street through the cloister to the entrance and lobby of the new facility.

“We’re updating a historic building to enable the University of Chicago to meet the comprehensive health and wellness needs of students, and we are doing so in a way that is deeply respectful of the original architecture and seamless in its integration of past and present,” said Kevin Havens, Executive Vice President, Director of Design at Wight & Company, in a release.
The first phase of the project is slated for completion by spring 2020.


Related Stories
Energy-Efficient Design | Mar 20, 2018
University of Hawaii Maui College on pace to become first U.S. campus to generate 100% renewable energy on-site
The project is part of a partnership with Johnson Controls and Pacific Current that will also allow four UH community college campuses on Oahu to significantly reduce their fossil fuel consumption.
University Buildings | Mar 14, 2018
Harvard’s District Energy Facility showcases a new infrastructure typology
The building is currently under construction.
University Buildings | Mar 7, 2018
New living/learning community replaces two outdated residence halls at Emporia State University
KWK Architects designed the project.
University Buildings | Feb 16, 2018
The University of Washington receives a new Nanoengineering and Sciences Building
The building marks the second phase of a 168,000-sf complex.
University Buildings | Feb 9, 2018
University of Missouri’s new dining experience lessens food waste and inventory
The project was designed by KWK Architects.
University Buildings | Jan 31, 2018
Report: Spending spree on new buildings a risky venture for some U.S. universities
Higher education institutions continue to add new buildings in spite of increased stress on facilities management budgets, according to a new report from Sightlines.
Healthcare Facilities | Jan 29, 2018
The new Virginia Tech Biomedical Research Addition will include research facilities in five thematic areas
The project is a collaboration between Carilion Clinic and Virginia Tech.
University Buildings | Jan 22, 2018
University of Copenhagen’s new research building focuses on energy efficiency
C. F. Møller designed the building.
University Buildings | Jan 19, 2018
A 360-degree classroom highlights Washington State University’s new academic innovation hub
The circle-in-the-round classroom can accommodate 275 students.
University Buildings | Jan 18, 2018
New living/learning facility at the University of Illinois at Chicago breaks ground
Solomon Cordwell Buenz (SCB) designed the facility.

















