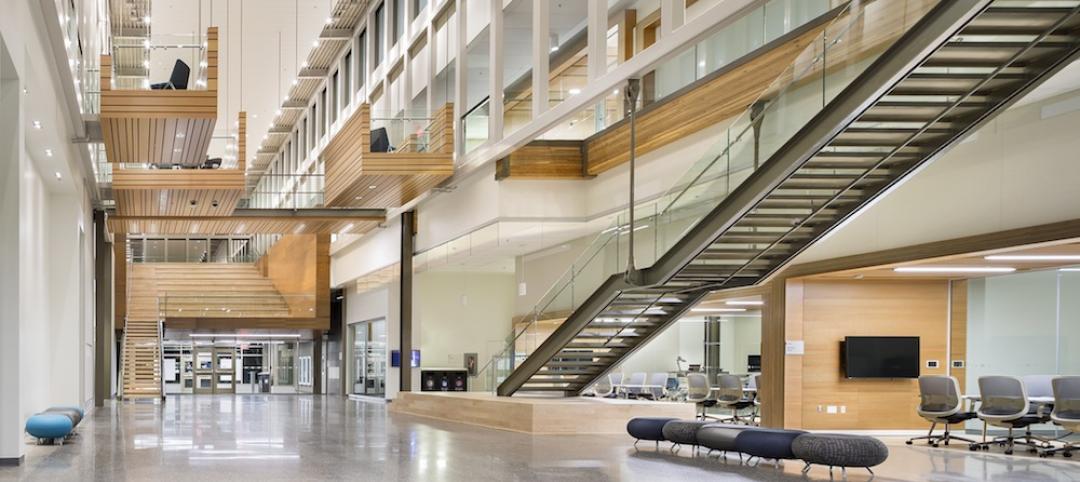The University of Chicago’s new Student Wellness Center at the Hyde Park campus, which will create a single, integrated facility for the university’s student health, counseling, and wellness resources, is now under construction.
The 30,000-sf project includes ground floor renovation of a portion of the historic building that houses the school’s student health clinic, and the construction of a new modern glass addition infilling an existing courtyard that will accommodate student counseling and health promotion services into one location. A new dedicated student entrance is also being created.
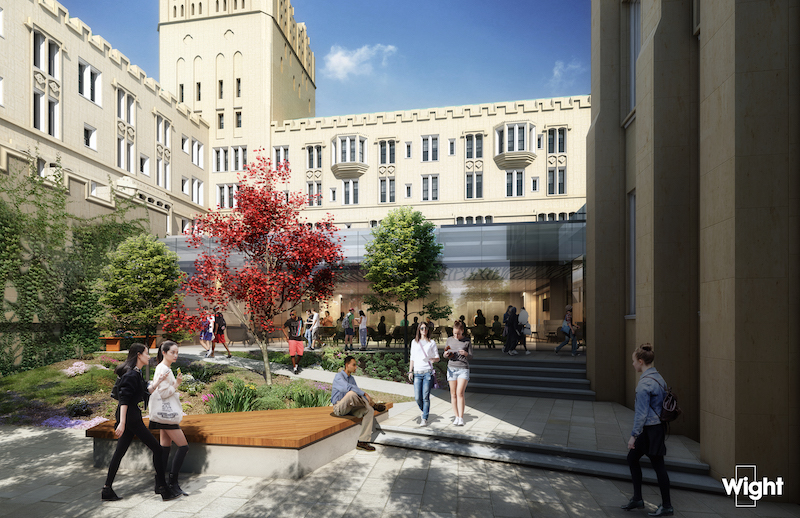
Existing gothic stone masonry will be on display by constituting the perimeter circulation walls of the main corridors. Continuous overhead skylights will bring natural light into these passages.
See Also: Florida’s first net-zero K-12 school opens
The new courtyard addition was designed as a single-story glass structure to maintain a low profile when viewed from the street. The entrance will be recessed behind the existing gothic cloister to avoid altering the appearance of the historic Lying-In Hospital. A small landscape courtyard will provide transition from 59th Street through the cloister to the entrance and lobby of the new facility.
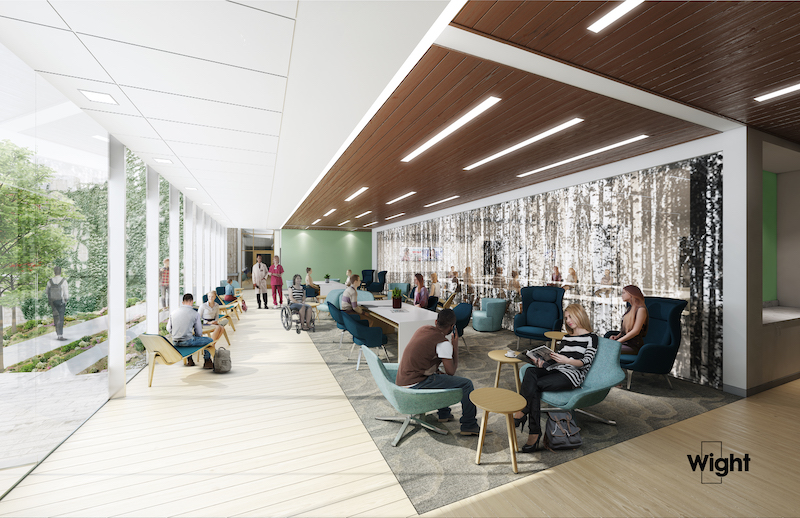
“We’re updating a historic building to enable the University of Chicago to meet the comprehensive health and wellness needs of students, and we are doing so in a way that is deeply respectful of the original architecture and seamless in its integration of past and present,” said Kevin Havens, Executive Vice President, Director of Design at Wight & Company, in a release.
The first phase of the project is slated for completion by spring 2020.
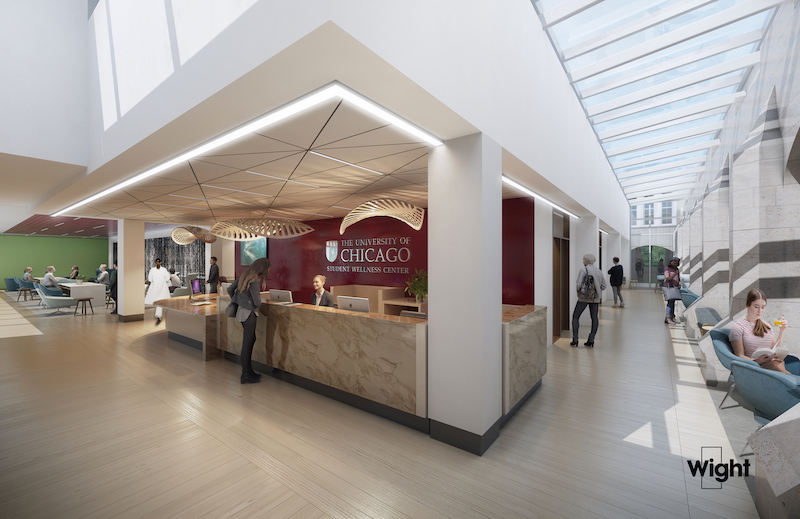
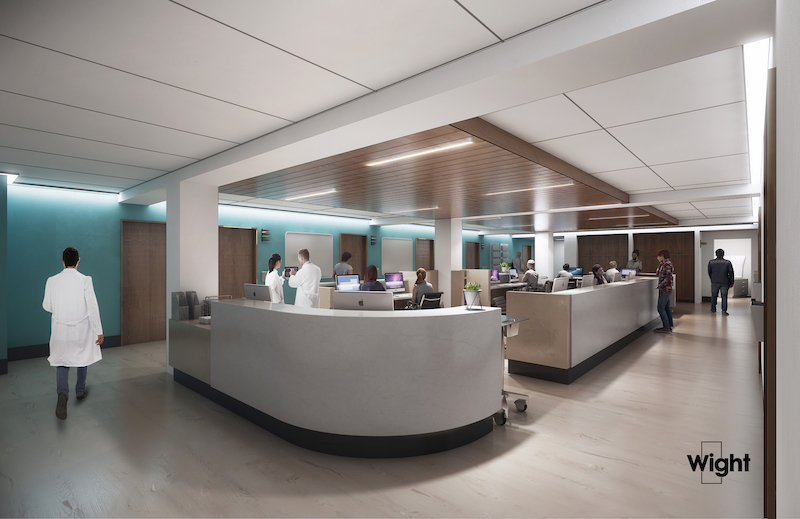
Related Stories
Office Buildings | Jun 10, 2016
Form4 designs curved roofs for project at Stanford Research Park
Fabricated of painted recycled aluminum, the wavy roofs at the Innovation Curve campus will symbolize the R&D process and make four buildings more sustainable.
University Buildings | Jun 9, 2016
Designing for interdisciplinary communication in university buildings
Bringing people together remains the main objective when designing academic projects. SRG Design Principal Kent Duffy encourages interaction and discovery with a variety of approaches.
Building Team Awards | May 31, 2016
Gonzaga's new student center is a bustling social hub
Retail mall features, comfortable furniture, and floor-to-ceiling glass add vibrancy to the new John J. Hemmingson Center.
University Buildings | May 26, 2016
U. of Chicago approves Diller Scofidio + Renfro design for new campus building
With a two-story base and 165-foot tower, the Rubenstein Forum will have room for informal meetings, lectures, and other university events.
University Buildings | Apr 27, 2016
SmithGroupJJR’s Electrical and Computer Engineering Building named 2016 Lab of the Year
Sustainable features like chilled beams and solar screens help the University of Illinois research facility use 50% less energy than minimum building energy efficiency standards.
University Buildings | Apr 25, 2016
New University of Calgary research center features reconfigurable 'spine'
The heart of the Taylor Institute can be anything from a teaching lab to a 400-seat theater.
University Buildings | Apr 13, 2016
Technology defines growth at Ringling College of Arts & Design
Named America's “most wired campus" in 2014, Ringling is adding a library, visual arts center, soundstage, and art museum.
University Buildings | Apr 13, 2016
5 ways universities use new buildings to stay competitive
From incubators to innovation centers, schools desire ‘iconic gateways’ that appeal to students, faculty, entrepreneurs, and the community.
University Buildings | Apr 4, 2016
3 key trends in student housing for Boston’s higher education community
The city wants to add 18,500 student residence beds by the year 2030. CannonDesign's Lynne Deninger identifies three strategies that will help schools maximize value over the next decade or so.
University Buildings | Mar 15, 2016
Behnisch Architekten designs Harvard’s proposed Science and Engineering Complex
The 497,000-sf building will be the home of the John A. Paulson School of Engineering and Applied Sciences.








