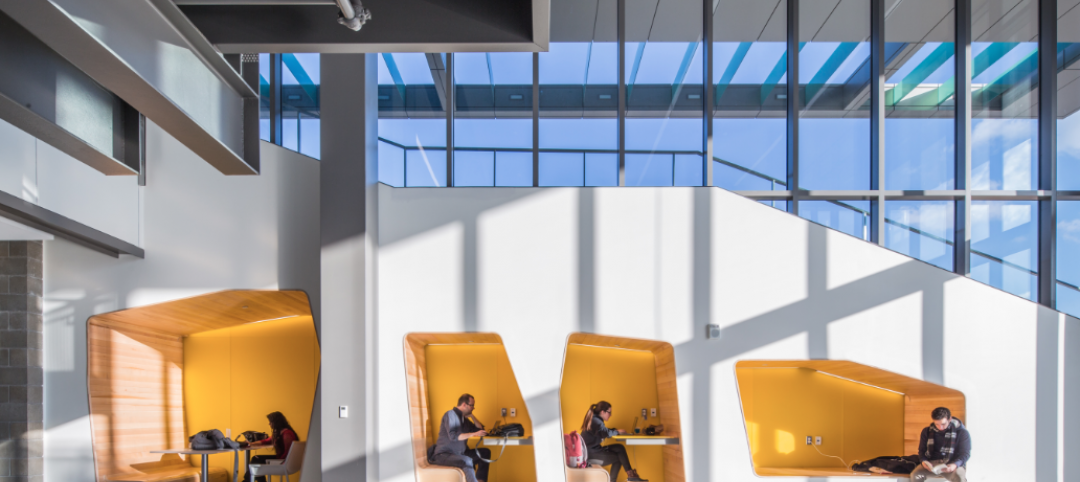The University of Chicago’s new Student Wellness Center at the Hyde Park campus, which will create a single, integrated facility for the university’s student health, counseling, and wellness resources, is now under construction.
The 30,000-sf project includes ground floor renovation of a portion of the historic building that houses the school’s student health clinic, and the construction of a new modern glass addition infilling an existing courtyard that will accommodate student counseling and health promotion services into one location. A new dedicated student entrance is also being created.
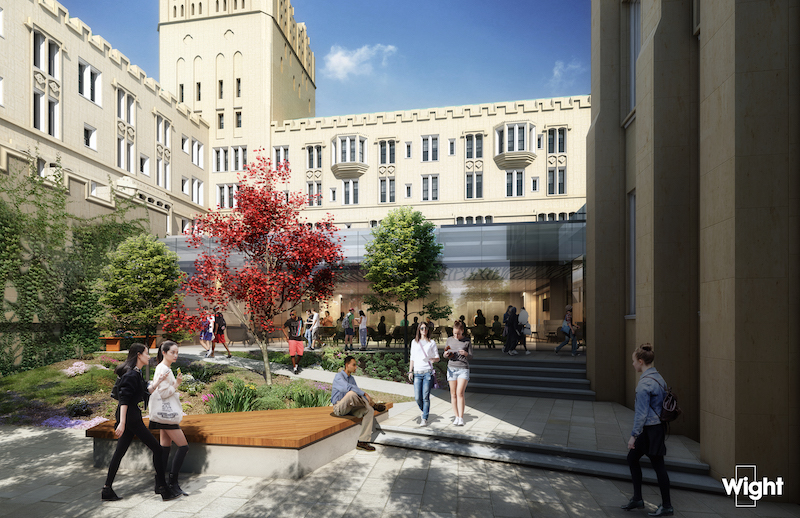
Existing gothic stone masonry will be on display by constituting the perimeter circulation walls of the main corridors. Continuous overhead skylights will bring natural light into these passages.
See Also: Florida’s first net-zero K-12 school opens
The new courtyard addition was designed as a single-story glass structure to maintain a low profile when viewed from the street. The entrance will be recessed behind the existing gothic cloister to avoid altering the appearance of the historic Lying-In Hospital. A small landscape courtyard will provide transition from 59th Street through the cloister to the entrance and lobby of the new facility.
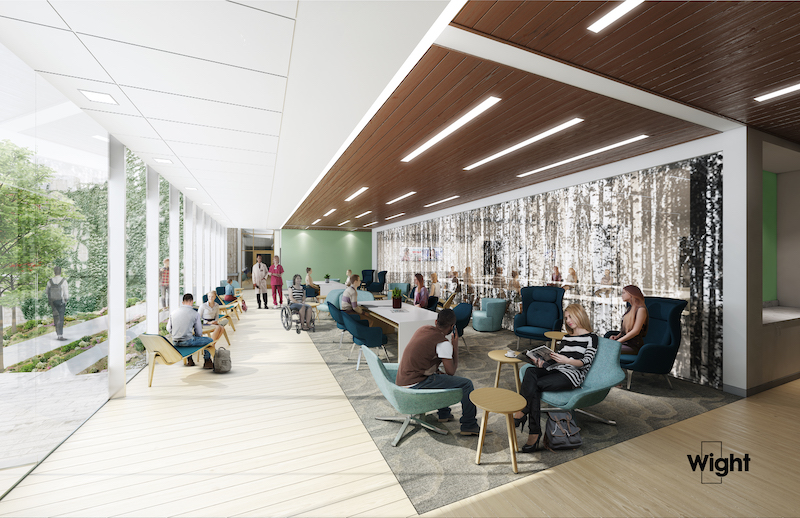
“We’re updating a historic building to enable the University of Chicago to meet the comprehensive health and wellness needs of students, and we are doing so in a way that is deeply respectful of the original architecture and seamless in its integration of past and present,” said Kevin Havens, Executive Vice President, Director of Design at Wight & Company, in a release.
The first phase of the project is slated for completion by spring 2020.
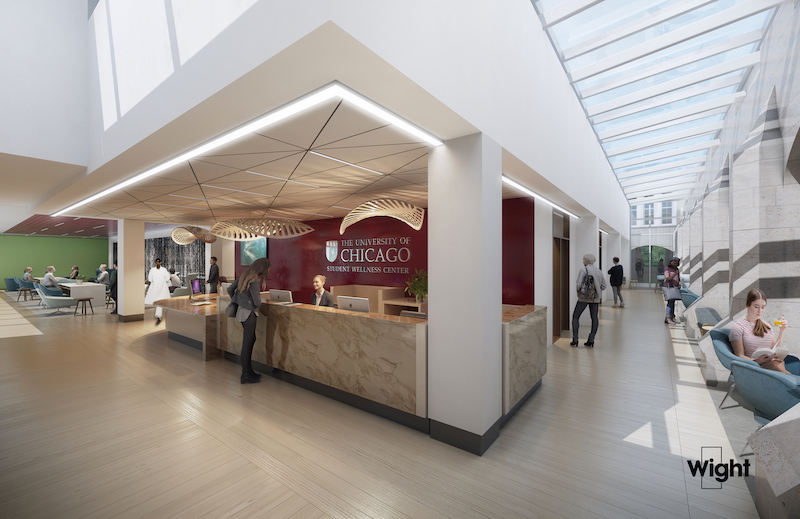
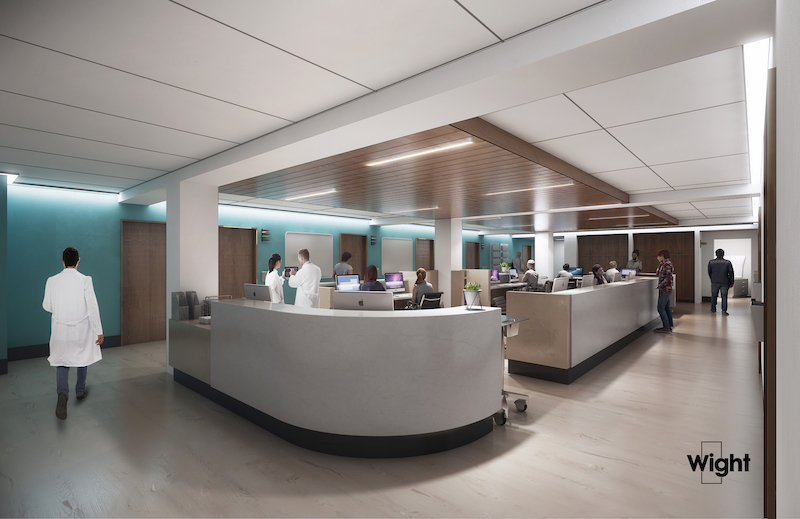
Related Stories
University Buildings | Oct 16, 2015
Competency-based learning: A glimpse into the future of higher education?
For better or worse, the higher education experience for many young Millennials and Gen Zers will not resemble the four-year, life-altering experience that we enjoyed—it’s just too costly.
University Buildings | Sep 21, 2015
Vietnamese university to turn campus into ‘terraced forest’
Pockets of plantings will be dispersed throughout the staggered floors of the building, framing the expansive courtyard at its center.
University Buildings | Sep 21, 2015
6 lessons in campus planning
For campus planning, focus typically falls on repairing the bricks and mortar without consideration of program priorities. Gensler's Pamela Delphenich offers helpful tips and advice.
Mixed-Use | Aug 26, 2015
Innovation districts + tech clusters: How the ‘open innovation’ era is revitalizing urban cores
In the race for highly coveted tech companies and startups, cities, institutions, and developers are teaming to form innovation hot pockets.
University Buildings | Aug 13, 2015
Best of Education Design: 9 projects named AIA Education Facility Design Award winners
Georgia Tech's Clough Commons, Boston's Berklee Tower, and seven other facilities were honored for aiding learning and demonstrating excellent architectural design.
Giants 400 | Aug 7, 2015
UNIVERSITY SECTOR GIANTS: Collaboration, creativity, technology—hallmarks of today’s campus facilities
At a time when competition for the cream of the student/faculty crop is intensifying, colleges and universities must recognize that students and parents are coming to expect an education environment that foments collaboration, according to BD+C's 2015 Giants 300 report.
Contractors | Jul 29, 2015
Consensus Construction Forecast: Double-digit growth expected for commercial sector in 2015, 2016
Despite the adverse weather conditions that curtailed design and construction activity in the first quarter of the year, the overall construction market has performed extremely well to date, according to AIA's latest Consensus Construction Forecast.
University Buildings | Jul 28, 2015
OMA designs terraced sports center for UK's Brighton College
Designs for what will be the biggest construction project in the school’s 170-year history feature a rectangular building at the edge of the school’s playing field. A running track is planned for the building’s roof, while sports facilities will be kept underneath.
University Buildings | Jul 21, 2015
Maker spaces: Designing places to test, break, and rebuild
Gensler's Kenneth Fisher and Keller Roughton highlight recent maker space projects at MIT and the University of Nebraska that provide just the right mix of equipment, tools, spaces, and disciplines to spark innovation.
University Buildings | Jul 2, 2015
Design for new pavilion in Toronto includes a ‘peel-away’ façade
An architect's proposal for a renovation of the main office building at the Ontario College of Art and Design features a façade that fans out from the edges of the building, like it’s opening up to visitors.







