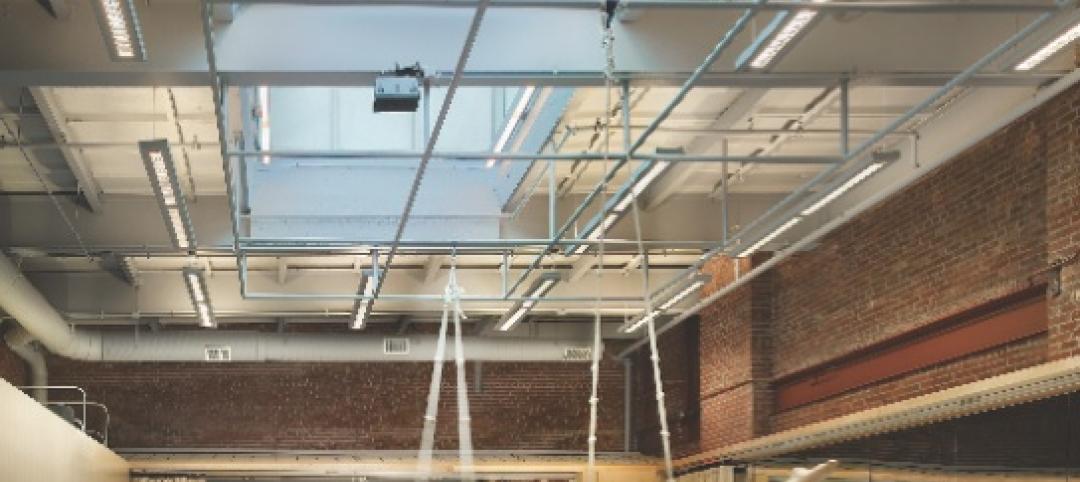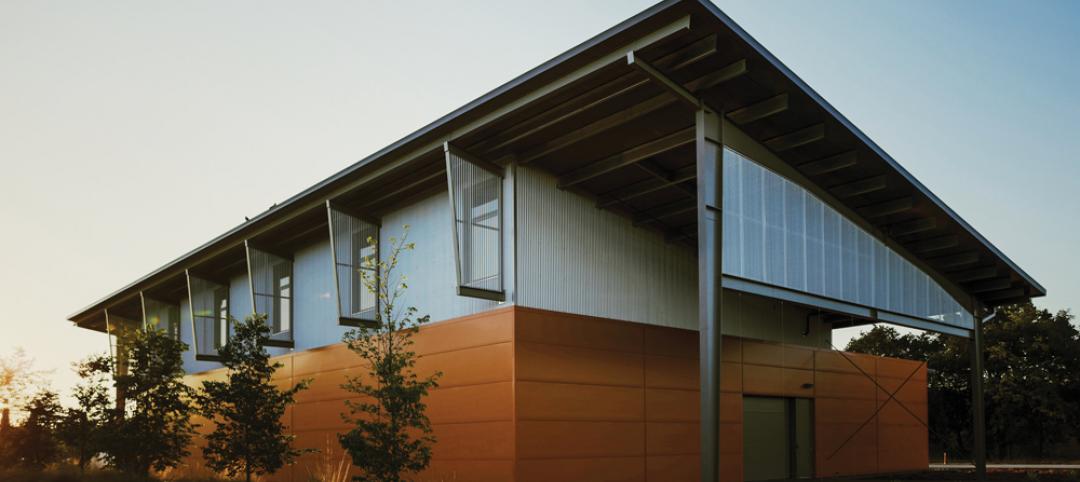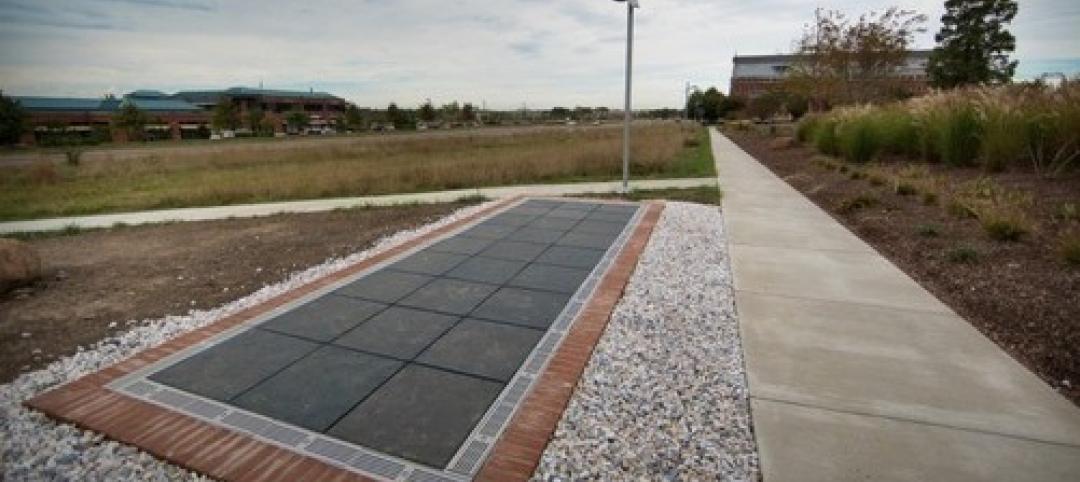Using prefabricated elements in the construction of the new Saint Joseph Hospital in Denver—scheduled to open Dec. 13—cut 72 workdays off the construction schedule and resulted in $4.3 million in savings, according to a study by University of Colorado Boulder engineers.
The study, by Matthew Morris and doctoral student Eric Antillon, both of the Department of Civil, Environmental and Architectural Engineering, is one of the first to try and quantify the full costs and benefits of using prefabricated elements in a large-scale construction project. The study was done in partnership with Mortenson construction, which built the new 831,000-square-foot Saint Joseph Hospital.
Developers often choose prefabrication to save time on a project. But because the process of building a unit — like a bathroom or an exterior wall panel — off site can be more expensive up front, due largely to the cost of transporting the finished products to the job site, the overall financial benefits haven’t been well understood.
“The direct cost of the actual units is more expensive — in this case 6 percent more expensive — but the cost savings come from indirect costs related to time savings,” said Morris, an instructor of construction engineering and management. “If you save three months on the schedule, that’s three months when you don’t have to pay for all the things you need to run a job site. This reduces your cost of big-ticket items such as supervision, equipment and your field office.”
For the Saint Joseph Hospital, Mortenson construction chose to prefabricate the exterior wall panels, the bathroom pods, the headwalls in patient rooms, and the utilities that run above hospital corridors by bundling them into prebuilt racks.
Prefabrication is an especially efficient technique in hospitals or any large building where the same type of unit has to be built over and over again, such as dorms or barracks, Morris said. At the Saint Joseph hospital, the need to have hospital rooms with standard equipment and private bathrooms allowed Mortenson to prefabricate 440 bathroom units and 376 patient room headwalls.
“This isn’t the solution for every project,” Morris said. “It takes a particular type of project with repetitive work and an owner and a design team that are willing to be completely onboard.”
Aside from allowing a project to be completed more quickly, prefabricating units offsite can also improve the safety of the job site by decreasing the number of different tradespeople who need to work in the building at any one time, reducing elevated work and providing a controlled environment.
For example, when utilities are traditionally installed in hospital corridors, a number of different subcontractors have to install cables, air ducts, piping and drywall overhead. Aside from the difficulty of working above your head, this causes congestion in heavily used hallways that can lead to accidents. In all, Morris and Antillon calculated that using prefabricated utility racks in the corridors along with other prefabricated units avoided seven safety incidents on the job site.
Even with the impressive cost benefits calculated in the study, Morris said it may be possible for builders like Mortenson to save even more time in the future by perfecting the sequence of work. In the case of the Saint Joseph Hospital, some prefabricated elements moved the project forward so quickly, that the workers responsible for the next phase of the project weren’t always ready to immediately get started.
It may also make sense in the future to only partially prefabricate some units before installation, which could help the workflow, Morris said.
“Fine-tuning is the next step,” he said. “Now we know that prefabrication saves time and money and increases quality and safety. The next steps include developing best practices, training project teams and continuing to drive out inefficiencies.”
Related Stories
| Nov 27, 2013
LEED for Healthcare offers new paths to green
LEED for Healthcare debuted in spring 2011, and certifications are now beginning to roll in. They include the new Puyallup (Wash.) Medical Center and the W.H. and Elaine McCarty South Tower at Dell Children’s Medical Center of Central Texas in Austin.
| Nov 27, 2013
University reconstruction projects: The 5 keys to success
This AIA CES Discovery course discusses the environmental, economic, and market pressures affecting facility planning for universities and colleges, and outlines current approaches to renovations for critical academic spaces.
| Nov 26, 2013
Construction costs rise for 22nd straight month in November
Construction costs in North America rose for the 22nd consecutive month in November as labor costs continued to increase, amid growing industry concern over the tight availability of skilled workers.
| Nov 25, 2013
Building Teams need to help owners avoid 'operational stray'
"Operational stray" occurs when a building’s MEP systems don’t work the way they should. Even the most well-designed and constructed building can stray from perfection—and that can cost the owner a ton in unnecessary utility costs. But help is on the way.
| Nov 19, 2013
Top 10 green building products for 2014
Assa Abloy's power-over-ethernet access-control locks and Schüco's retrofit façade system are among the products to make BuildingGreen Inc.'s annual Top-10 Green Building Products list.
| Nov 15, 2013
Greenbuild 2013 Report - BD+C Exclusive
The BD+C editorial team brings you this special report on the latest green building trends across nine key market sectors.
| Nov 15, 2013
Halls of ivy keep getting greener and greener
Academic institutions have been testing the limits of energy-conserving technologies, devising new ways to pay for sustainability extras, and extending sustainability to the whole campus.
| Nov 13, 2013
Installed capacity of geothermal heat pumps to grow by 150% by 2020, says study
The worldwide installed capacity of GHP systems will reach 127.4 gigawatts-thermal over the next seven years, growth of nearly 150%, according to a recent report from Navigant Research.
| Nov 8, 2013
S+T buildings embrace 'no excuses' approach to green labs
Some science-design experts once believed high levels of sustainability would be possible only for low-intensity labs in temperate zones. But recent projects prove otherwise.
| Nov 8, 2013
Walkable solar pavement debuts at George Washington University
George Washington University worked with supplier Onyx Solar to design and install 100 sf of walkable solar pavement at its Virginia Science and Technology Campus in Ashburn, Va.

















