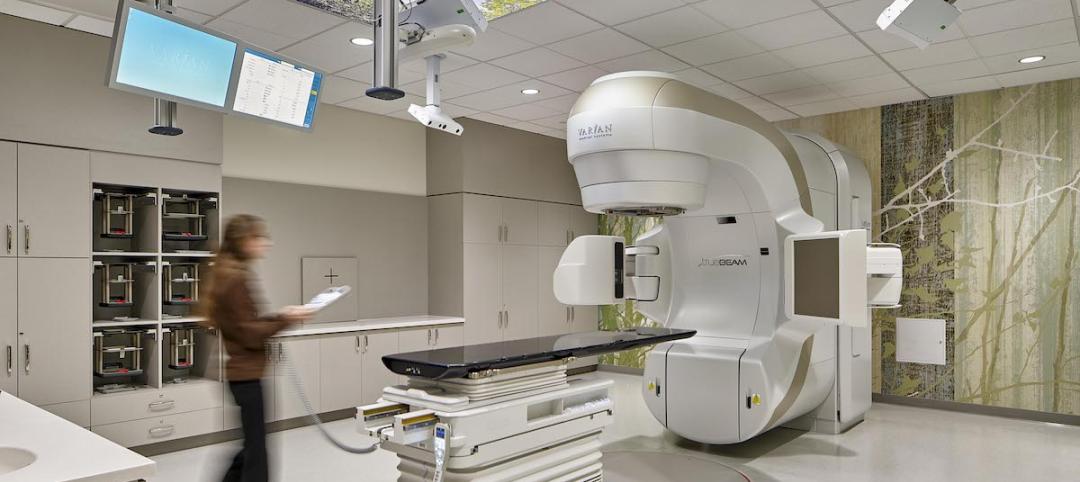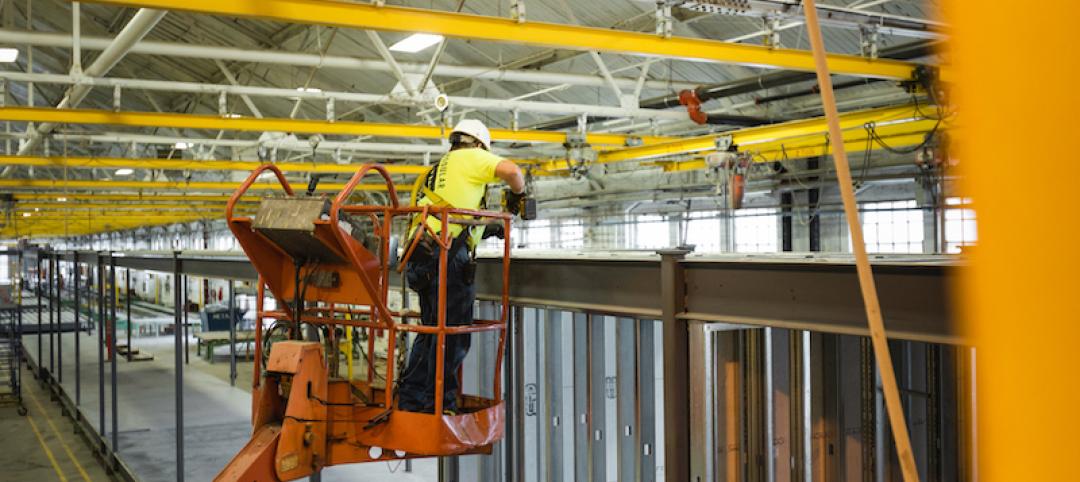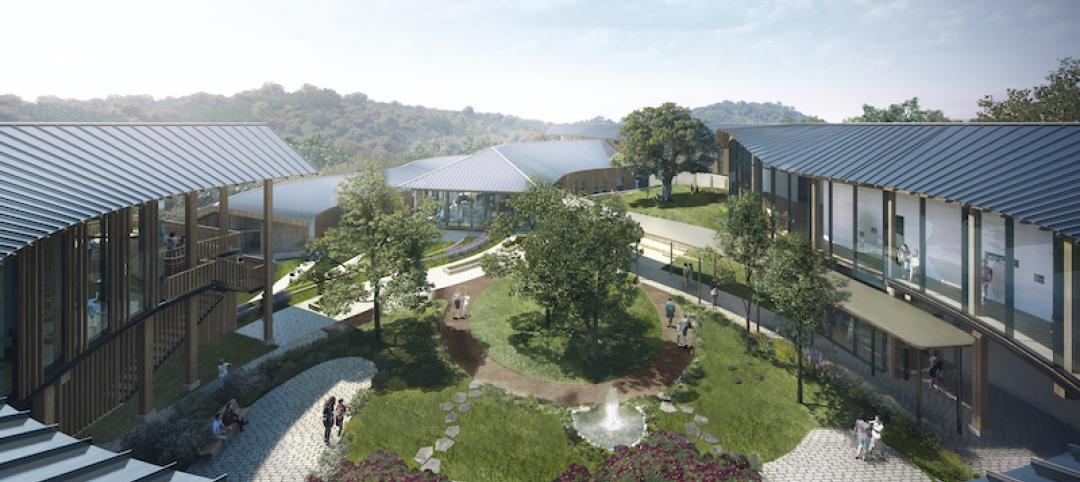Construction on UNC Health’s North Carolina Surgical Hospital, the largest addition to the Chapel Hill campus since it was built in 1952, was recently completed. The seven-story, 375,000-sf structure houses 26 operating rooms, four of which are hybrid size to accommodate additional equipment and technology for newly developed procedures. The addition also includes 59 pre- and post-operating rooms along with two floors of ICU space with 80 beds.
After considerable planning, the Surgical Tower was placed directly in front of the NC Memorial Hospital. This location provides patients and families easy access to surgical services and creates a more modern façade. The new tower is replacing aging facilities with larger and more efficient operating suites, as surgeries have grown more complex and require larger teams.
The building has a main reception area as well as visitor waiting areas on each floor, an indoor and outdoor staff lounge, employee locker rooms, offices, and conference rooms. Patient drop-off canopies now protect the entrances of both the surgical hospital and the children’s hospital next door from the elements. Two new overhead pedestrian bridges connect the existing campus parking decks to the UNC Adams School of Dentistry building and the new hospital. The Terrace Café, a new two-story building, provides much-needed respite for visitors and staff, and is located inside the existing courtyard space of Memorial Hospital. The project included renovations in the ambulatory patient care facility and a refreshed butterfly garden.
Prior to construction, site development work included extensive utility relocations, an upgraded storm and sanitary system, a new chilled water and steam system for the new hospital and adjacent buildings, and a new electrical duct bank from the hospital’s generator plant.
To expedite project delivery, multiple bid phases were employed including early site, early foundations, pedestrian bridge packages, and building packages.
Owner and/or developer: UNC HEALTH
Design architect: Page
Architect of record: Page
MEP engineer: Affiliated Engineers, Inc. (AEI)
Structural engineer: Stewart
General contractor/construction manager: Skanska USA Building
Related Stories
Healthcare Facilities | Mar 4, 2021
Behavior mapping: Taking care of the caregivers through technology
Research suggests that the built environment may help reduce burnout.
Healthcare Facilities | Feb 25, 2021
The Weekly show, Feb 25, 2021: When healthcare designers become patients, and machine learning for building design
This week on The Weekly show, BD+C editors speak with AEC industry leaders from BK Facility Consulting, cove.tool, and HMC Architects about what two healthcare designers learned about the shortcomings—and happy surprises—of healthcare facilities in which they found themselves as patients, and how AEC firms can use machine learning to optimize design, cost, and sustainability, and prioritize efficiency protocols.
Market Data | Feb 24, 2021
2021 won’t be a growth year for construction spending, says latest JLL forecast
Predicts second-half improvement toward normalization next year.
Sponsored | Biophilic Design | Feb 19, 2021
Stantec & LIGHTGLASS Simulate Daylight in a Windowless Patient Space
Healthcare Facilities | Feb 18, 2021
The Weekly show, Feb 18, 2021: What patients want from healthcare facilities, and Post-COVID retail trends
This week on The Weekly show, BD+C editors speak with AEC industry leaders from JLL and Landini Associates about what patients want from healthcare facilities, based on JLL's recent survey of 4,015 patients, and making online sales work for a retail sector recovery.
Healthcare Facilities | Feb 5, 2021
Healthcare design in a post-COVID world
COVID-19’s spread exposed cracks in the healthcare sector, but also opportunities in this sector for AEC firms.
Healthcare Facilities | Feb 3, 2021
$545 million patient pavilion at Vassar Brothers Medical Center completes
CallisonRTKL designed the project.
Modular Building | Jan 26, 2021
Offsite manufacturing startup iBUILT positions itself to reduce commercial developers’ risks
iBUILT plans to double its production capacity this year, and usher in more technology and automation to the delivery process.
Healthcare Facilities | Jan 16, 2021
New patient pavilion is Poughkeepsie, N.Y.’s largest construction project to date
The pavilion includes a 66-room Emergency Department.
Healthcare Facilities | Jan 9, 2021
As mental healthcare is destigmatized, demand for treatment centers is rising
NBBJ is among the firms tapping into this trend.

















