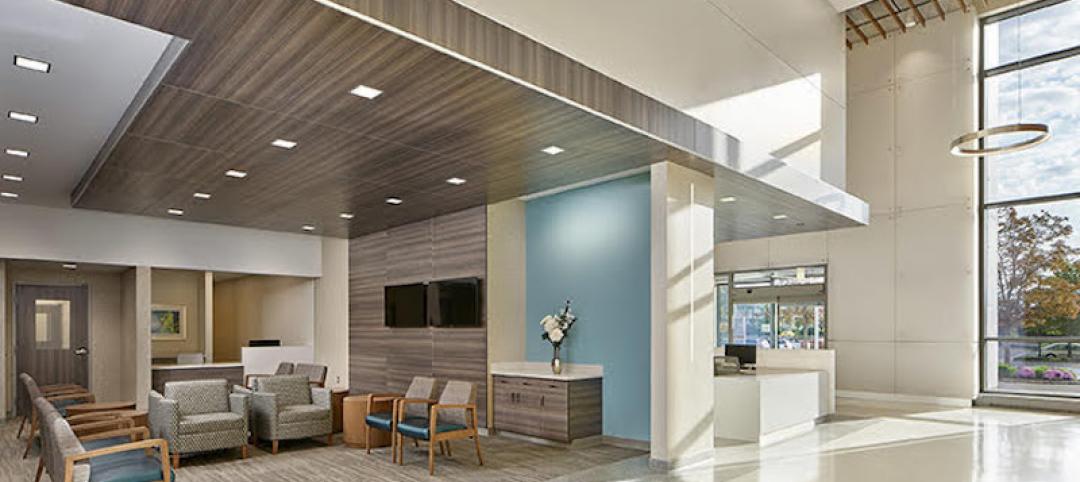Construction on UNC Health’s North Carolina Surgical Hospital, the largest addition to the Chapel Hill campus since it was built in 1952, was recently completed. The seven-story, 375,000-sf structure houses 26 operating rooms, four of which are hybrid size to accommodate additional equipment and technology for newly developed procedures. The addition also includes 59 pre- and post-operating rooms along with two floors of ICU space with 80 beds.
After considerable planning, the Surgical Tower was placed directly in front of the NC Memorial Hospital. This location provides patients and families easy access to surgical services and creates a more modern façade. The new tower is replacing aging facilities with larger and more efficient operating suites, as surgeries have grown more complex and require larger teams.
The building has a main reception area as well as visitor waiting areas on each floor, an indoor and outdoor staff lounge, employee locker rooms, offices, and conference rooms. Patient drop-off canopies now protect the entrances of both the surgical hospital and the children’s hospital next door from the elements. Two new overhead pedestrian bridges connect the existing campus parking decks to the UNC Adams School of Dentistry building and the new hospital. The Terrace Café, a new two-story building, provides much-needed respite for visitors and staff, and is located inside the existing courtyard space of Memorial Hospital. The project included renovations in the ambulatory patient care facility and a refreshed butterfly garden.
Prior to construction, site development work included extensive utility relocations, an upgraded storm and sanitary system, a new chilled water and steam system for the new hospital and adjacent buildings, and a new electrical duct bank from the hospital’s generator plant.
To expedite project delivery, multiple bid phases were employed including early site, early foundations, pedestrian bridge packages, and building packages.
Owner and/or developer: UNC HEALTH
Design architect: Page
Architect of record: Page
MEP engineer: Affiliated Engineers, Inc. (AEI)
Structural engineer: Stewart
General contractor/construction manager: Skanska USA Building
Related Stories
Healthcare Facilities | May 16, 2019
ASU Health Futures Center combines a novel design and approach to learning
The trapezoidal shape of the building is an eco-friendly feature.
Healthcare Facilities | May 9, 2019
Construction of new children’s hospital addition in NW Florida had to weather several storms
Patient and staff care were primary concerns during this 25-month project, says its GC.
Healthcare Facilities | May 3, 2019
The healthcare sector is turning to drones to supplement medical services
Leo A Daly’s Miami studio envisions a drone-powered hospital that enhances resilience to natural disasters.
| Apr 26, 2019
Greenwich Hospital upgrades boilers to improve operational efficiency
Greenwich Hospital, in Greenwich, Conn., chooses new Miura boilers.
Healthcare Facilities | Apr 15, 2019
It’s official: China opens first green hospital, designed by HMC Architects
Shunde Hospital of Southern Medical University is the official pilot green hospital for development of China’s green guide for hospital design.
Healthcare Facilities | Apr 12, 2019
New health pavilion completes on the Health Education Campus at Case Western Reserve University
Foster + Partners designed the facility.
Healthcare Facilities | Apr 9, 2019
How healthcare organizations can leverage design and culture's symbiotic relationship
The relationship between workplace design and company culture isn’t all that different from a tango.
Healthcare Facilities | Apr 3, 2019
Patients will actively seek out lower-cost and virtual healthcare in the future
Mortenson’s latest study finds that Millennials’ inclinations toward technological solutions are changing how care is and will be delivered.
Healthcare Facilities | Apr 3, 2019
Children’s Hospital at Sacred Heart addition includes 175,000 sf of new construction
HKS Architects designed the addition.
Healthcare Facilities | Mar 29, 2019
Former grocery store becomes a cancer care center in New Jersey
Francis Cauffman Architects (FCA) designed the adaptive reuse project.















