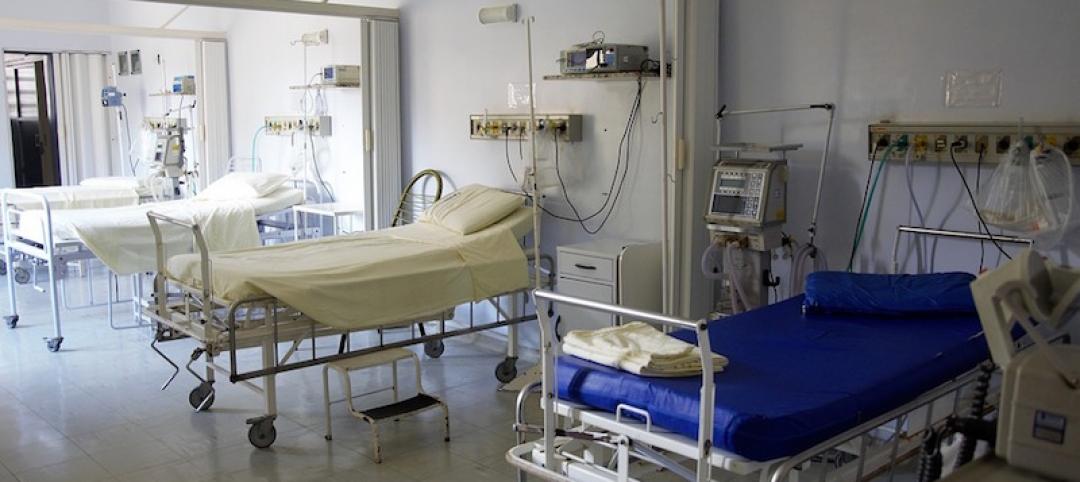Skanska USA will complete the AECOM-designed Virginia Tech Carilion Biomedical Research Addition on the Virginia Tech Carilion Health Sciences and Technology Campus in Roanoke, Va.
The primary focus of the new four-story, 140,000-sf building is to provide state-of-the-art research facilities for enhanced biomedical research programs in five major thematic areas. These areas include body device interfaces, brain health and disorders, cardiovascular science, infection diseases and immunology, and metabolism and obesity.
The new facility will house next-generation core instrumentation facilities including those for molecular, cellular, and whole-body imaging, and powerful computing facilities. Wet laboratories requiring direct ventilation and specialized piped utilities for water and various gases, MRI and CT scanning, high-resolution electron microscopy, necropsy, and pathology will also be included. An atrium and multiple green roofs will bring a touch of nature to the addition.
 Courtesy of AECOM.
Courtesy of AECOM.
The expansion will connect to the four-story, 152,850-sf Virginia Tech Carilion School of Medicine and Research Institute via an elevated walkway. “The end result of our efforts will be an expansion of the biomedical research they’ve been conducting, greater learning opportunities for students, and expanded business opportunities for a highly-trained technical work force in the region,” says Greg Peele, Executive Vice President and general Manager of Skanska’s building operations in Virginia/North Carolina, in a release.
The facility is slated for completion by February 2020.
Related Stories
Healthcare Facilities | Dec 11, 2017
2018 predictions for healthcare facility design
From emergency departments to microhospitals, to the amenities in and locations of hospitals, the year ahead will see continued changes in how healthcare providers are designing and equipping their facilities.
Market Data | Dec 5, 2017
Top health systems engaged in $21 billion of U.S. construction projects
Largest active projects are by Sutter Health, New York Presbyterian, and Scripps Health.
Healthcare Facilities | Nov 30, 2017
Scope it out
How to design and build what’s needed to meet organizational goals and strategies.
University Buildings | Nov 28, 2017
FXFOWLE and CO Architects collaborate on Columbia University School of Nursing building
The building has a ‘collaboration ribbon’ that runs throughout the building.
Sponsored | Windows and Doors | Nov 21, 2017
Daylighting promotes healing and wellness at the Florida Hospital for Women at Orlando Campus
Growing research demonstrates that patients recover faster and better from illness or surgery in settings that offer abundant daylight and views to the outdoors.
Healthcare Facilities | Nov 6, 2017
Design isn’t enough to foster collaboration in healthcare and research spaces
A new Perkins Eastman white paper finds limited employee interaction at NYU Winthrop Hospital, a year after it opened.
Healthcare Facilities | Oct 25, 2017
Creating child-friendly healthcare spaces: Five goals for success
Children often accompany parents or grandparents in medical settings; what can we do to address their unique needs?
Greenbuild Report | Oct 23, 2017
NZE and carbon neutral
An Army hospital in the Mojave Desert sets a new bar for sustainable design.
Designers | Oct 10, 2017
Merging artwork and building design
With many hospital projects, art can be a construction-phase afterthought.
Healthcare Facilities | Oct 5, 2017
Architectural best practices for behavioral health: A case study at VCBR
Confined treatment centers for civilly-committed individuals.

















