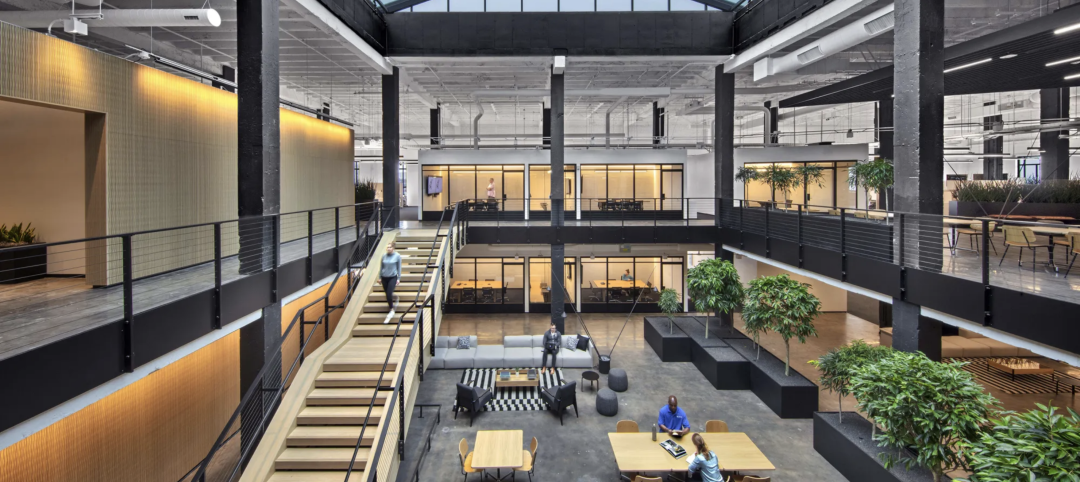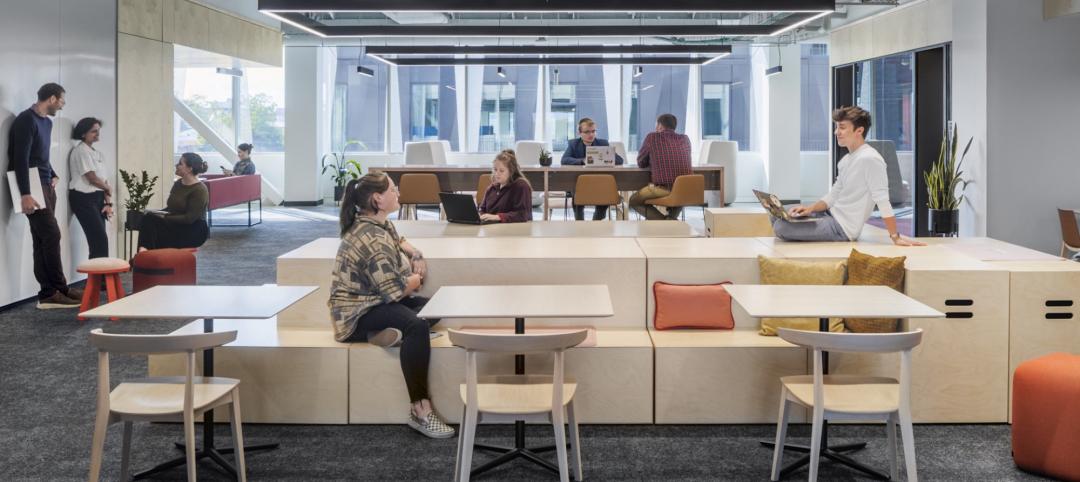A generational shift and advances in technology are changing the work environment. Corporate America seeks to draw young workers who, rather than swinging hammers, wield mobile devices to generate ideas and produce results. Today’s college graduates have experienced an environment with more amenities than ever before, and with them comes new expectations about the workplace: “I'm going to work the way I want. I'm going to come up with an idea with my buddies at Starbucks and revolutionize the things." This is the new and pervasive culture that is redefining corporate architecture.
Much has been written about the Millennial generation. Their emergence into the working world comes with a sense of openness for all. Thus, the challenge is more than designing building and spaces to attract, inspire and retain one micro-generation. Today’s workplace requires designers and employers to look holistically at the organization’s culture, its criteria for success, and its place in the world. Shaping an effective workplace is about more than rethinking its architecture. Designers must push beyond the idea of ‘this is the way we do it here’ and drill down to the intentions and vision for that specific business.
Out-of-the-Cubicle
Technology has altered the work process, and in many ways its product, but the rules of workplace engagement have changed too. What is today’s expectation of how we should work? Not long ago, an employee was given a task and went to their office or cubicle to accomplish it. The employee with their ‘nose to the grindstone’ was the ideal. Today’s model says, "Yes, an employee sits in that spot, but also makes impactful contact with others." At McKinney, an advertising firm in Durham, creative directors have the smallest offices and aren’t expected to be in their office until after 5 o'clock; they're expected to be out talking to their teams.
The push for mobility and flexibility is not tied to any one generation or corporate level. Now, even CEOs are taking their laptops and smartphones to Starbucks in search of a different type of space. People crave the freedom to move around, within, and beyond a designated space. Many clients still want private offices, but they’re also looking for areas to collaborate and varied meeting spaces. Some companies are reducing office size because they want employees out in the organization or the community, not behind a desk.
With more than just a nod to office redesign, companies are relocating from the suburban areas to more central locations near public transportation and amenities. These metro locations place them closer to the people they want to hire and retain—an exciting, urban minded, and creative new workforce. But this trend is about more than just convenience: a 2015 survey of Millennials found 77% choose a workplace based partly on whether the company has “a sense of purpose,” and revitalizing neglected urban centers is considered both green and socially responsible. The trend toward urbanization is an environmental plus, because city dwellers drive less, live in spaces that use less energy, and require fewer resources than their suburban counterparts.
 Courtesy Robert Benson Photography.
Courtesy Robert Benson Photography.
Creativity’s Stock is Up
Creativity in the workplace is no longer an option. On the heels of successful enterprises such as Apple and Google, fostering creativity expands an organization’s potential. More traditional corporate cultures—law firms, sales organizations, and service companies—have made significant advancements in valuing creativity. But how is creativity added to a culture that never had it before? Simply adding a new collaboration or creative space and assuming staff, who come from a traditional work world, will change their behavior is a fallacy and can cause skepticism.
Reflecting and facilitating creativity in the workplace means allowing for flexibility and different working styles, and both aid in accommodating all levels of diversity. Space for moving around, getting out of an individual workspace and talking as a group, and collaborating with multiple team members requires different types of spaces and furnishing. The Dilbert-type cubicle is the antithesis of creativity. Take away the cubicle and people are suddenly in the same room together. Then, it's not just fulfilling a task— the individual is in a place where the metrics are group oriented. This is where creativity kicks in, and that's how the business world is transforming. Most architectural and design firms utilize open studios for exactly this reason.
Open, flexible space is advantageous for organizations, which can function like a workplace laboratory, modifying and adapting to changing needs. For example, rather than just adding conference rooms, multifunction spaces simply do more: roof terraces, café, breakout, and meditation areas allow equally for meetings, conferencing, and individual focus. GlaxoSmithKline recently put ‘phone rooms’ into their offices, so employees have a private place to use their cellphones. And they aren’t alone as companies as diverse as Slate Magazine as well as laboratories and construction companies make way for a variety of diverse, flexible spaces.
 Courtesy Duda|Paine Architects.
Courtesy Duda|Paine Architects.
Architecture and HR
Today, mobility and flexibility free staff to work where, when, and how they want, but that freedom has eroded our sense of where work stops. ‘Office hours’ can mean 24/7 with the technology created in just one generation. Employees must become stewards of their own work/life balance. In response, companies are thinking more holistically and asking architecture to project this new attitude.
Shaping the right office environment is an investment and a company’s best recruiting tool. At Cox Headquarters, a prospective recruit is typically convinced after a tour of the amenity rich campus, which in addition to a gym and café options, includes landscaped gardens. Cox’s goal is to do more than recruit great employees, it's retention.
The new generation employee also cares more about health and is infinitely more informed on the topic than previous generations. With their professional expectations and spatial needs shaped by experiences in education, they see the balance between good health and good work as essential. Connecting a work environment more directly to the outdoors, as Cox has done, is one approach.
Making Work Visible
An e-blast might not be the best way to showcase an organization’s work. More and more organizations are looking to gallery spaces and ‘innovation halls’ to showcase what they do to the public, future recruits, and staff. The idea of being able to see what people in a company are working on opens everyone to being informed and inspired. At the award-winning John Deere Moline headquarters, Eero Saarinen and Kevin Roche made a conscious decision for staff members to enter the headquarters building through a two-story museum, which includes a 3-dimensional mural of the company’s history, as well as vintage and new tractors, bulldozers, and other equipment. Thus, whether an employee balances the books, works in HR, or designs machinery, they experience firsthand what John Deere is all about.
Stop Blaming Millennials!
The new office environment—diverse, flexible, highly accommodating and highly functional—transcends generation. Its advanced technology, mobile-readiness, openness and variety of spaces speak to how all of us, not just today’s graduates, want to work and be successful today.
 Courtesy Robert Benson Photography.
Courtesy Robert Benson Photography.
Related Stories
Fire and Life Safety | Jan 9, 2023
Why lithium-ion batteries pose fire safety concerns for buildings
Lithium-ion batteries have become the dominant technology in phones, laptops, scooters, electric bikes, electric vehicles, and large-scale battery energy storage facilities. Here’s what you need to know about the fire safety concerns they pose for building owners and occupants.
Cladding and Facade Systems | Dec 20, 2022
Acoustic design considerations at the building envelope
Acentech's Ben Markham identifies the primary concerns with acoustic performance at the building envelope and offers proven solutions for mitigating acoustic issues.
Sponsored | Resiliency | Dec 14, 2022
Flood protection: What building owners need to know to protect their properties
This course from Walter P Moore examines numerous flood protection approaches and building owner needs before delving into the flood protection process. Determining the flood resilience of a property can provide a good understanding of risk associated costs.
HVAC | Dec 13, 2022
Energy Management Institute launches online tool to connect building owners with HVAC contractors
The National Energy Management Institute Inc. (NEMI) along with the Biden administration’s Better Air in Buildings website have rolled out a resource to help building owners and managers, school districts, and other officials find HVAC contractors.
Adaptive Reuse | Dec 9, 2022
What's old is new: Why you should consider adaptive reuse
While new construction allows for incredible levels of customization, there’s no denying that new buildings can have adverse impacts on the climate, budgets, schedules and even the cultural and historic fabrics of communities.
High-rise Construction | Dec 7, 2022
SOM reveals its design for Singapore’s tallest skyscraper
Skidmore, Owings & Merrill (SOM) has revealed its design for 8 Shenton Way—a mixed-use tower that will stand 63 stories and 305 meters (1,000 feet) high, becoming Singapore’s tallest skyscraper. The design team also plans to make the building one of Asia’s most sustainable skyscrapers. The tower incorporates post-pandemic design features.
Office Buildings | Dec 7, 2022
Software giant SAP opens engineering academy for its global engineering workforce
Software giant SAP has opened its new SAP Academy for Engineering on the company’s San Ramon, Calif. campus. Designed by HGA, the Engineering Academy will provide professional development opportunities for SAP’s global engineering workforce. At the Engineering Academy, cohorts from SAP offices across the globe will come together for intensive, six-month training programs.
Office Buildings | Dec 6, 2022
‘Chicago’s healthiest office tower’ achieves LEED Gold, WELL Platinum, and WiredScore Platinum
Goettsch Partners (GP) recently completed 320 South Canal, billed as “Chicago’s healthiest office tower,” according to the architecture firm. Located across the street from Chicago Union Station and close to major expressways, the 51-story tower totals 1,740,000 sf. It includes a conference center, fitness center, restaurant, to-go market, branch bank, and a cocktail lounge in an adjacent structure, as well as parking for 324 cars/electric vehicles and 114 bicycles.
Mixed-Use | Dec 6, 2022
Houston developer plans to convert Kevin Roche-designed ConocoPhillips HQ to mixed-use destination
Houston-based Midway, a real estate investment, development, and management firm, plans to redevelop the former ConocoPhillips corporate headquarters site into a mixed-use destination called Watermark District at Woodcreek.
Office Buildings | Dec 5, 2022
How to foster collaboration and inspiration for a workplace culture that does not exist (yet)
A building might not be able to “hack” innovation, but it can create the right conditions to foster connection and innovation, write GBBN's Chad Burke and Zachary Zettler.
















