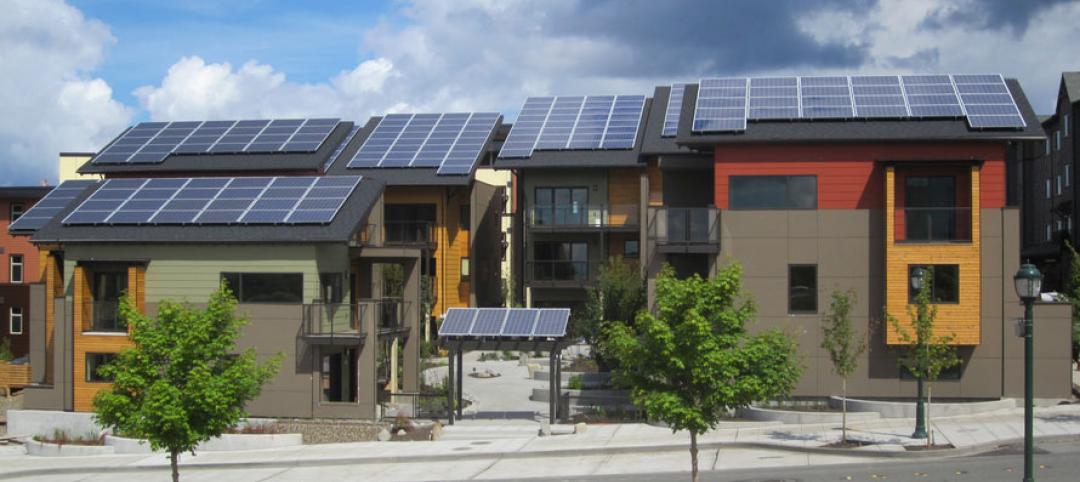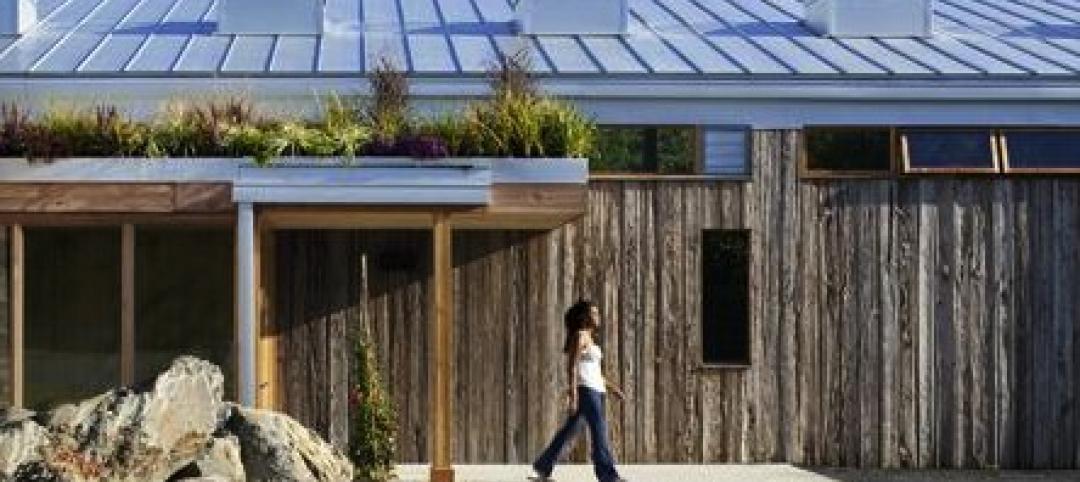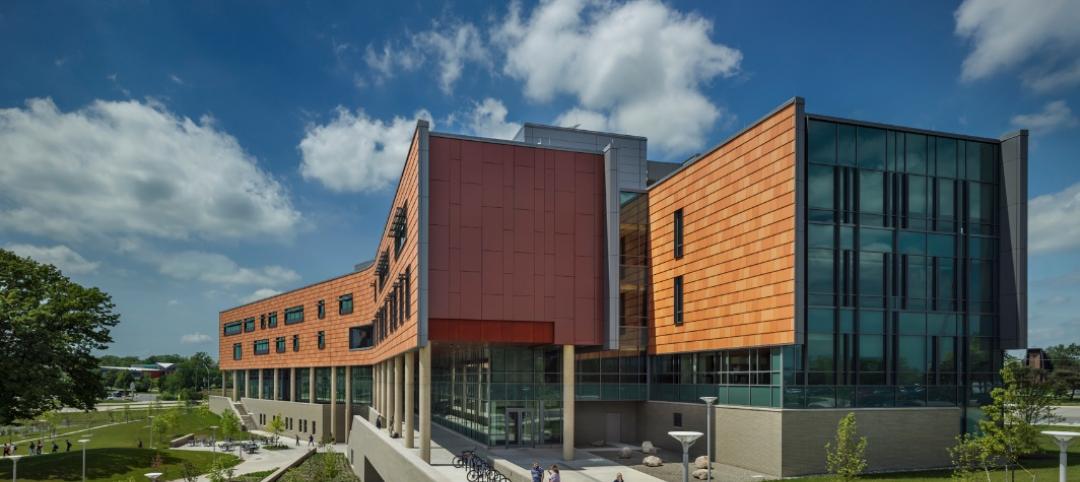This month, New York City is conducting a month-long design festival called Archtober. Part of this event will be a tour open to the public on October 8 of a one-acre urban farm in the Red Hook section of Brooklyn. It is one of the first models in the country of a working farm on public housing property.
Added Value, a local nonprofit with a three-acre farm a few blocks away, initiated this project, called The Red Hook West Urban Farm, which it is maintaining and operating with Green City Force’s Clean Energy Corp. The New York City Housing Authority (NYCHA) launched this project in June 2013, and the farm was installed by participants in the Center for Economic Opportunity’s Work Progress Program, a component of the Young Men’s Initiative.
The Red Hook West Urban Farm’s primary missions are the growth and distribution of healthy foods, the education of local residents about healthy diets, and a green jobs training program for NYCHA youth who are out of school and unemployed. Green City Force and Added Value manage a work readiness program to provide hands-on job skills training in the field of urban agriculture, as well as educational support and life-skills development.
Gita Nandan, RA, LEED AP, Principal and architect; and landscape architect Elliott Maltby, both of the firm thread collective, designed the Red Hook West Urban Farm, and will conduct the tour. The farm is described as “a built representation” of thread collective’s Lowlands concept for urban agriculture, green infrastructure, and resiliency.
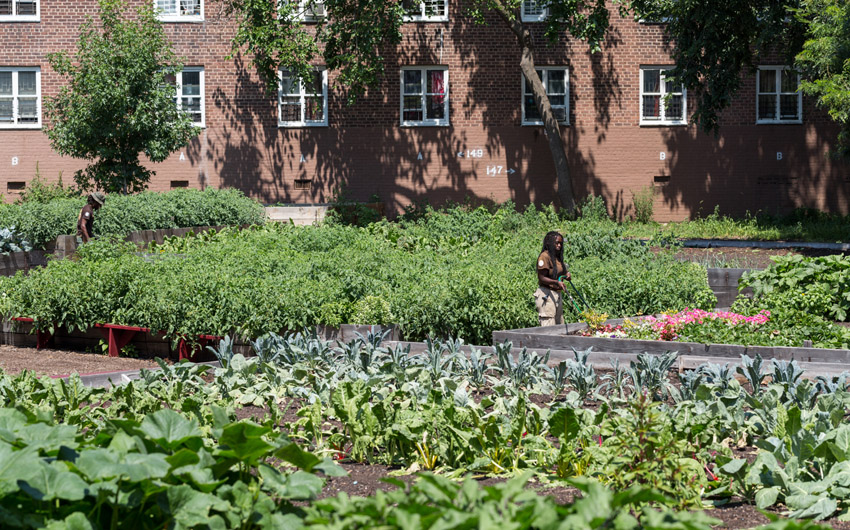
As part of its Urban Agriculture Initiative, NYCHA—the largest such agency in North America, with 328 public housing developments—intends to replicate this farm on at least five other sites, the locations of which have yet to be disclosed.
NYCHA’s Garden and Greening Program manages one the largest and longest-running public gardening programs in the U.S., and has supported residents in developing more than 650 community-based garden plots.
In 2011, NYCHA partnered with Added Value and Green City Force in to launch a model NYCHA farm with the goal of increasing opportunities for affordable housing neighborhoods to gain access to fresh produce, horticultural training opportunities, and building community capacity.
The Red Hook farm received funding from the Center for Economic Opportunity and in-kind donations from the New York Department of Sanitation and Department of Parks and recreation.
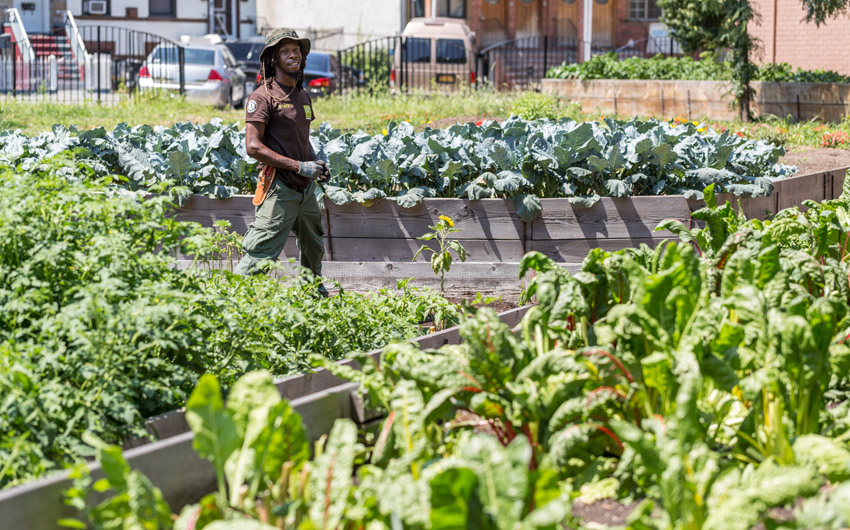
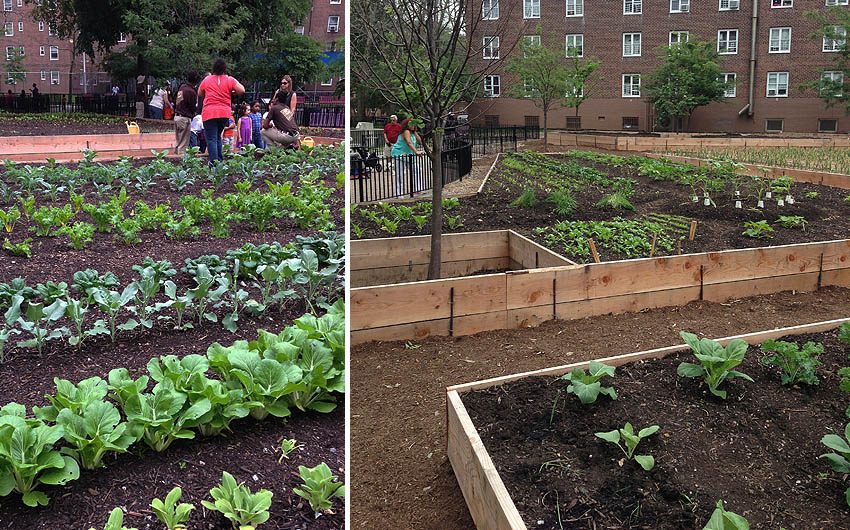
Related Stories
| Nov 8, 2013
Net-zero bellwether demonstrates extreme green, multifamily style
The 10-unit zHome in Issaquah Highlands, Wash., is the nation’s first net-zero multifamily project, as certified this year by the International Living Future Institute.
| Nov 8, 2013
Exclusive survey: Architects balance ideals, skepticism regarding green strategies
Architects are seeking affirmation that the complex array of programs, systems, and tools at their disposal actually do result in more sustainable buildings, according to a recent survey of architects by Building Design+Construction.
| Nov 6, 2013
Energy-efficiency measures paying off for commercial building owners, says BOMA study
The commercial real estate industry’s ongoing focus on energy efficiency has resulted in a downward trend in total operating expenses (3.9 percent drop, on average), according to BOMA's Experience Exchange Report.
| Nov 5, 2013
Living Building Challenge clarifies net-zero definitions and standards
The Living Building Challenge has released the Net Zero Energy Building Certification to provide clearer definitions regarding what net zero really means and how it is to be achieved.
| Nov 5, 2013
Oakland University’s Human Health Building first LEED Platinum university building in Michigan [slideshow]
Built on the former site of a parking lot and an untended natural wetland, the 160,260-sf, five-story, terra cotta-clad building features some of the industry’s most innovative, energy-efficient building systems and advanced sustainable design features.
| Oct 28, 2013
Packard Foundation’s headquarters receives ILFI Net Zero certification
The Packard Foundation’s 49,000-sf headquarters recently achieved Net Zero Energy Certification through the International Living Future Institute (ILFI), making it the largest such building in the world.
| Oct 21, 2013
University of Queensland’s net-zero building features biomimicry-based design
University of Queensland’s Global Change Institute (GCI) building in Australia showcases on-site solar energy sources, biomimicry-based design features, and the first structural use of low-carbon concrete in the country.
| Oct 21, 2013
ASHRAE/IES publish 2013 Energy Standard
Major changes to requirements regarding building envelope, lighting, mechanical and the energy cost budget are contained in the newly published energy standard from ASHRAE and IES. ANSI/ASHRAE/IES Standard 90.1-2013, Energy Standard for Buildings Except Low-Rise Residential Buildings, incorporates 110 addenda, reflecting changes made through the public review process.
| Oct 18, 2013
Meet the winners of BD+C's $5,000 Vision U40 Competition
Fifteen teams competed last week in the first annual Vision U40 Competition at BD+C's Under 40 Leadership Summit in San Francisco. Here are the five winning teams, including the $3,000 grand prize honorees.
| Oct 18, 2013
Cities may be more capable of driving sustainability than nations, experts say
With countries not tackling climate change aggressively, cities are in the best position to drive increased sustainability.



