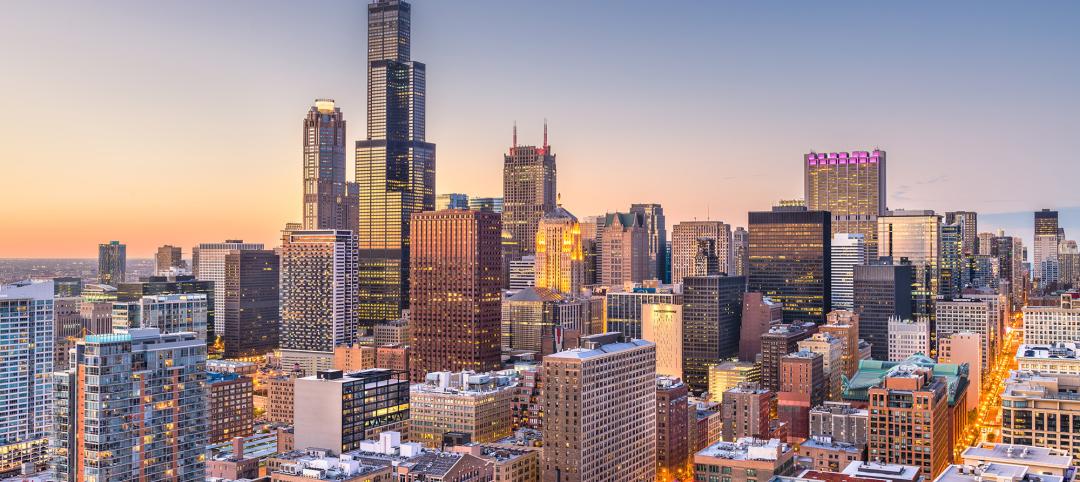One Wall Street, which claims to be the largest office-to-condo conversion project in New York City’s history, should be ready to start accepting purchase offers for its homes this fall for its opening in 2020.
In 2014, Macklowe Properties paid $585 million to acquire this 50-story, 1.1-million-sf Art Deco tower in New York’s Financial District, which had been built in the early 1930s for the Irving Trust Company, and expanded in 1963. When its renovation is completed, One Wall Street will offer 566 residences (whose selling prices are expected to average $3 million, according to various news reports), and more than 100,000 sf of amenities that include an enclosed pool on floors 35 and 36, and a 39th-floor roof deck overlooking New York harbor.
Forty-seven apartments will have their own private terraces.

To free up more space, the Building Team moved the stairwell to the center of the building, and reduced the number of elevators to 10, form 34. Image: Courtesy of Macklowe Properties
Joseph Bosco, Macklowe’s senior project manager, who has been on the renovation since 2015, tells BD+C that this industrial, steel-framed building was not especially conducive to residential conversion. For one thing, it had 34 passenger elevators that Bosco says took up a tremendous amount of space. The renovation reduced that elevator count to 10, and moved the building’s stairwell from the interior periphery to the center of the building. “The stairs are now aligned with the elevator core,” he says.
One Wall Street is actually two buildings: a 52-story tower that opened in 1931, and a 30-story tower that debuted in 1964. Bosco explains that the latter building is more of an annex, and its connection with the taller tower is “seamless.” The annex is getting a six-story addition at the top as part of the reno.
One hundred tweny seven of the residential units will be studios in the 500-sf range, says Bosco. The rest of the homes will be one-, two-, and three-bedroom apartments in the 1,500- and 2,000-ft range at the higher levels of the tower. There will also be a 12,000-sf triplex penthouse, the price for which Bosco couldn’t say when interviewed.
Up until 2017, Macklowe had intended that 65% of the residential units would be rentals. It switched gears to for-sale units exclusively, partly in response to the glut of luxury rentals and condos on the market.
The developer got permission from the city’s Landmarks Commission to replace the windows in the building. And it also spent 16 months and $1 million restoring a 9,000-sf lobby mosaic installation known as the Red Room, created by artisan Hildreth Meière.
To accommodate ground-floor retail that will include a three-story 44,000-sf Whole Foods grocery, the building team created a glass curtainwall at the building’s base. Macklowe’s team includes SLCE Architects (architect and AOR), Cosentini (ME), DeSimone Consulting Engineers (SE), and JT Magen (GC).
The website CityRealty reports that Macklowe Properties’ sellout price for One Wall Street is now $1.686 billion, up from than earlier price of $1.5 billion.
Related Stories
MFPRO+ News | Jul 22, 2024
6 multifamily WAFX 2024 Prize winners
Over 30 projects tackling global challenges such as climate change, public health, and social inequality have been named winners of the World Architecture Festival’s WAFX Awards.
MFPRO+ News | Jul 15, 2024
More permits for ADUs than single-family homes issued in San Diego
Popularity of granny flats growing in California
Vertical Transportation | Jul 12, 2024
Elevator regulations responsible for some of ballooning multifamily costs
Codes and regulations for elevators in the United States are a key factor in inflating costs of multifamily development, argues a guest columnist in the New York Times.
MFPRO+ New Projects | Jul 2, 2024
Miami residential condo tower provides a deeded office unit for every buyer
A new Miami residential condo office tower sweetens the deal for buyers by providing an individual, deeded and furnished office with each condo unit purchased. One Twenty Brickell Residences, a 34-story, 240-unit tower, also offers more than 60,000 sf of exclusive residential amenities.
Student Housing | Jul 1, 2024
Two-tower luxury senior living community features wellness and biophilic elements
A new, two-building, 27-story senior living community in Tysons, Va., emphasizes wellness and biophilic design elements. The Mather, a luxury community for adults aged 62 and older, is situated on a small site surrounded by high-rises.
MFPRO+ New Projects | Jun 27, 2024
Chicago’s long-vacant Spire site will be home to a two-tower residential development
In downtown Chicago, the site of the planned Chicago Spire, at the confluence of Lake Michigan and the Chicago River, has sat vacant since construction ceased in the wake of the Great Recession. In the next few years, the site will be home to a new two-tower residential development, 400 Lake Shore.
MFPRO+ News | Jun 25, 2024
New York mayor releases multi-year plan to address affordable housing crisis
The plan seeks to create and preserve affordable housing. It will incentivize the inclusion of permanently affordable and rent stabilized housing in new, multi-family construction projects.
Student Housing | Jun 25, 2024
P3 student housing project with 176 units slated for Purdue University Fort Wayne
A public/private partnership will fund a four-story, 213,000 sf apartment complex on Purdue University Fort Wayne’s (PFW’s) North Campus in Fort Wayne, Indiana. The P3 entity was formed exclusively for this property.
Apartments | Jun 25, 2024
10 hardest places to find an apartment in 2024
The challenge of finding an available rental continues to increase for Americans nation-wide. On average, there are eight prospective tenants vying for the same vacant apartment.
MFPRO+ News | Jun 24, 2024
‘Yes in God’s Backyard’ movement could create more affordable housing
The so-called “Yes in God’s Backyard” (YIGBY) movement, where houses of worship convert their properties to housing, could help alleviate the serious housing crisis affecting many communities around the country.

















