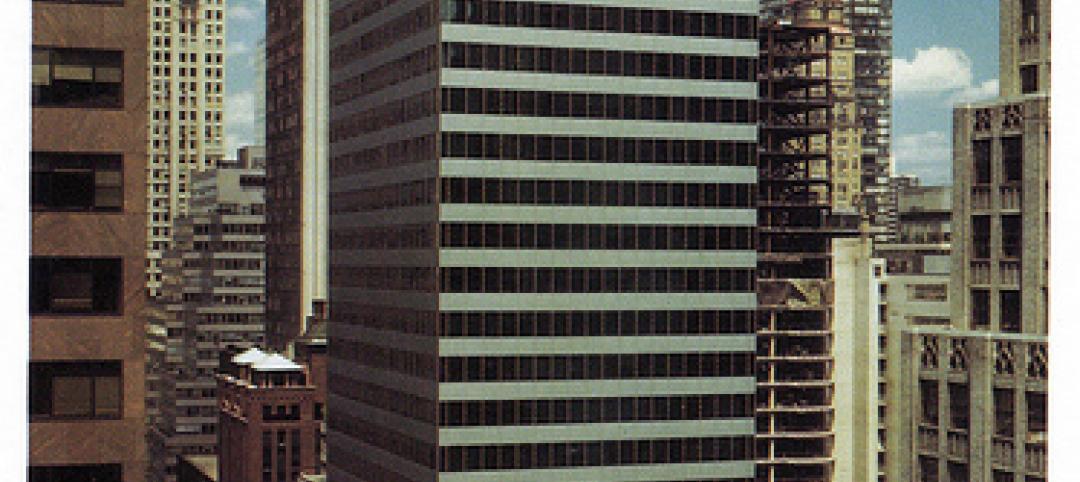The North American Passive House Network has published a free e-book explaining the principles of Passivhaus and net-zero-energy construction techniques.
Net Zero Energy Buildings: Passive House + Renewables advocates for construction of Passivhaus buildings with renewable energy to achieve net-zero-energy structures. The publication explains the fundamentals of Passivhaus structures including high levels of insulation, high-quality glazing with thermally insulated window frames, strategies to minimize thermal bridging, low air leakage rates, and efficient mechanical ventilation systems.
One section covers successful individual projects. Examples include new construction and retrofits, including single-family and multifamily dwellings from around the country.
Links to web sites where more information may be available are provided.
Related Stories
| Jan 26, 2012
Hendrick Construction completes Osso Restaurant in Charlotte
Designed by François Fossard, Osso's upscale interior includes tapered, twisted decorative columns and an elegant fireplace in the center of the lounge.
| Jan 26, 2012
HOK partners with USGBC on design of Haiti children's center
Passive design principles give form to a sustainable, restorative environment for the children of Haiti.
| Jan 26, 2012
American Standard names Gould as president and CEO
Gould succeeds Don Devine, who led the successful turnaround of American Standard Brands.
| Jan 19, 2012
LEED puts the 'Gold' in Riverside golden arches
McDonald's restaurant recognized for significant energy savings.
| Jan 17, 2012
FxFowle and CO Architects form joint venture
FxFowle and CO Architects creates a dynamic alliance built on a shared dedication to collaboration in process, innovation in programming, and excellence in design.
| Jan 15, 2012
Smith Consulting Architects designs Flower Hill Promenade expansion in Del Mar, Calif.
The $22 million expansion includes a 75,000-square-foot, two-story retail/office building and a 397-car parking structure, along with parking and circulation improvements and new landscaping throughout.
| Jan 15, 2012
535 Madison Avenue achieves LEED Gold certification
Class-A commercial building meets sustainability requirements of LEED Program.
| Jan 12, 2012
Building independence: New take on female power
Memoir explores historic engineering project, women's empowerment era.
| Jan 12, 2012
3M takes part in Better Buildings Challenge
As a partner in the challenge, 3M has committed to reduce energy use by 25% in 78 of its plants, encompassing nearly 38 million-sf of building space.

















