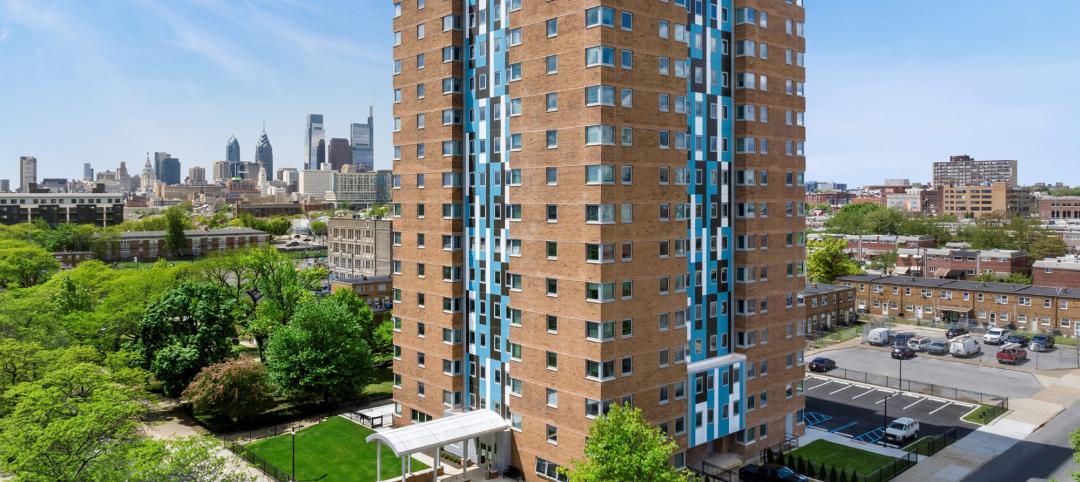A 14-story luxury apartment block in central Bergen, Norway, will be the world's tallest timber-framed multifamily project, at 49 meters (160 feet). The current record-holder, Melbourne's Forté building, is 32 meters tall.
The Norwegian facility, called Treet or "The Tree," is being created by the Bergen and Omegn Building Society (BOB) and already has half of its 62 apartments sold. The structural system will consist of meter-thick glulam columns in a stacked modular design. When all modules are in place, the building will be covered with a glass-and-metal facade. Ole Kleppe, project manager for BOB, told Norwegian newspaper The Local that he expects the facility will have significant carbon-sequestering properties. The building's apartment modules have been designed to comply with the Passivhaus sustainability standard.
The Norway office of the Scandinavian structural engineering firm Sweco is collaborating with architect Artec. Moelven is working on the glulam and CLT structural elements, and Kodumaja will produce the building modules. In a detailed presentation at the 2014 International Wood Symposium at Vancouver, Sweco's Rune B. Abrahamsen said the project is based, in part, on prior feasibility studies for tall wood-framed structures in Kirkenes and Stavanger, Norway. He reports that the intial cost is somewhat higher than that of a steel and/or concrete structure, but the erection time is shorter. Abrahamsen also points to the longevity of the nation's iconic timber structures, such as the Hopperstad Stave Church.
Completion is expected in fall 2015.
Related Stories
Regulations | Oct 4, 2023
New York adopts emissions limits on concrete
New York State recently adopted emissions limits on concrete used for state-funded public building and transportation projects. It is the first state initiative in the U.S. to enact concrete emissions limits on projects undertaken by all agencies, according to a press release from the governor’s office.
Architects | Oct 4, 2023
Architects and contractors underestimate cyberattack risk
Design and construction industry firms underestimate their vulnerability to cyberattacks, according to a new report, Data Resilience in Design and Construction: How Digital Discipline Builds Stronger Firms by Dodge Construction Network and content security and management company Egnyte.
Luxury Residential | Oct 2, 2023
Chicago's Belden-Stratford luxury apartments gets centennial facelift
The Belden-Stratford has reopened its doors following a renovation that blends the 100-year-old building’s original architecture with modern residences.
Giants 400 | Oct 2, 2023
Top 30 Data Center Architecture Firms for 2023
Corgan, HDR, Gensler, Page Southerland Page, and HED top BD+C's ranking of the nation's largest data center sector architecture and architecture/engineering (AE) firms for 2023, as reported in Building Design+Construction's 2023 Giants 400 Report.
Market Data | Oct 2, 2023
Nonresidential construction spending rises 0.4% in August 2023, led by manufacturing and public works sectors
National nonresidential construction spending increased 0.4% in August, according to an Associated Builders and Contractors analysis of data published today by the U.S. Census Bureau. On a seasonally adjusted annualized basis, nonresidential spending totaled $1.09 trillion.
K-12 Schools | Oct 2, 2023
4 design strategies for successful K-12 magnet schools
Clark Nexsen's Donna Francis, AIA, Principal, and Becky Brady, AIA, share four reasons why diverse K-12 magnet schools require diverse design.
Architects | Sep 28, 2023
Nashville architecture firm ESa adds 14 principals
ESa has announced that 14 new principals have been added to the firm’s leadership. “As ESa continues to grow, we are excited to celebrate our newest ESa principals. These individuals embody the characteristics of a quality leader and have shown great leadership in client and team member relationships, project management and mentoring roles,” said Kevin Harney, ESa vice president and principal.
Construction Costs | Sep 28, 2023
U.S. construction market moves toward building material price stabilization
The newly released Quarterly Construction Cost Insights Report for Q3 2023 from Gordian reveals material costs remain high compared to prior years, but there is a move towards price stabilization for building and construction materials after years of significant fluctuations. In this report, top industry experts from Gordian, as well as from Gilbane, McCarthy Building Companies, and DPR Construction weigh in on the overall trends seen for construction material costs, and offer innovative solutions to navigate this terrain.
University Buildings | Sep 27, 2023
Top 170 University Building Architecture Firms for 2023
Gensler, CannonDesign, Page Southerland Page, SmithGroup, and Ayers Saint Gross top the ranking of the nation's largest university sector architecture and architecture/engineering (AE) firms, as reported in Building Design+Construction's 2023 Giants 400 Report.
Affordable Housing | Sep 25, 2023
3 affordable housing projects that serve as social catalysts
Trish Donnally, Associate Principal, Perkins Eastman, shares insights from three transformative affordable housing projects.


























