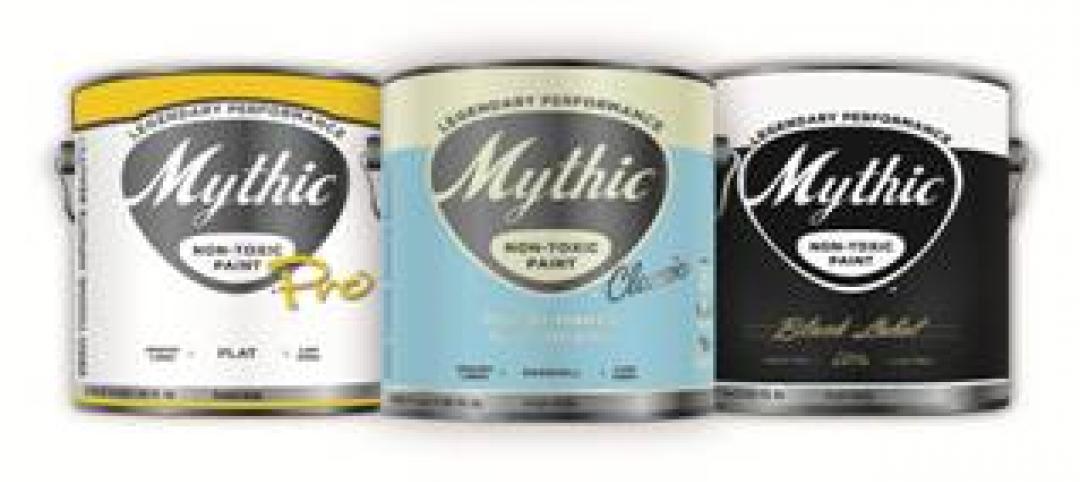A 14-story luxury apartment block in central Bergen, Norway, will be the world's tallest timber-framed multifamily project, at 49 meters (160 feet). The current record-holder, Melbourne's Forté building, is 32 meters tall.
The Norwegian facility, called Treet or "The Tree," is being created by the Bergen and Omegn Building Society (BOB) and already has half of its 62 apartments sold. The structural system will consist of meter-thick glulam columns in a stacked modular design. When all modules are in place, the building will be covered with a glass-and-metal facade. Ole Kleppe, project manager for BOB, told Norwegian newspaper The Local that he expects the facility will have significant carbon-sequestering properties. The building's apartment modules have been designed to comply with the Passivhaus sustainability standard.
The Norway office of the Scandinavian structural engineering firm Sweco is collaborating with architect Artec. Moelven is working on the glulam and CLT structural elements, and Kodumaja will produce the building modules. In a detailed presentation at the 2014 International Wood Symposium at Vancouver, Sweco's Rune B. Abrahamsen said the project is based, in part, on prior feasibility studies for tall wood-framed structures in Kirkenes and Stavanger, Norway. He reports that the intial cost is somewhat higher than that of a steel and/or concrete structure, but the erection time is shorter. Abrahamsen also points to the longevity of the nation's iconic timber structures, such as the Hopperstad Stave Church.
Completion is expected in fall 2015.
Related Stories
| Oct 5, 2011
GREENBUILD 2011: Brick offers growing options for sustainable building design
Brick exteriors, interiors and landscaping options can increase sustainability that also helps earn LEED certification.
| Oct 5, 2011
GREENBUILD 2011: Roof hatch designed for energy efficiency
The cover features a specially designed EPDM finger-type gasket that ensures a positive seal with the curb to reduce air permeability and ensure energy performance.
| Oct 4, 2011
GREENBUILD 2011
Click here for the latest news and products from Greenbuild 2011, Oct. 4-7, in Toronto.
| Oct 4, 2011
GREENBUILD 2011: Methods, impacts, and opportunities in the concrete building life cycle
Researchers at the Massachusetts Institute of Technology’s (MIT) Concrete Sustainability Hub conducted a life-cycle assessment (LCA) study to evaluate and improve the environmental impact and study how the “dual use” aspect of concrete.
| Oct 4, 2011
GREENBUILD 2011: Johnsonite features sustainable products
Products include rubber flooring tiles, treads, wall bases, and more.
| Oct 4, 2011
GREENBUILD 2011: Nearly seamless highly insulated glass curtain-wall system introduced
Low insulation value reflects value of entire curtain-wall system.
| Oct 4, 2011
GREENBUILD 2011: Ready-to-use wood primer unveiled
Maintains strong UV protection, clarity even with application of lighter, natural wood tones.
| Oct 4, 2011
GREENBUILD 2011: Two new recycled glass products announced
The two collections offer both larger and smaller particulates.
| Oct 4, 2011
GREENBUILD 2011: Mythic Paint launches two new paint products
A high performance paint, and a combination paint and primer now available.

























