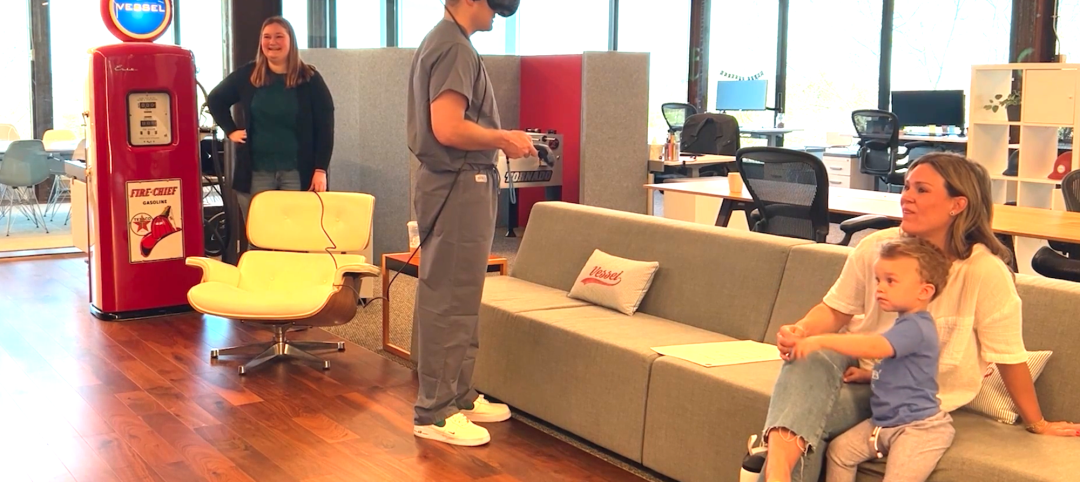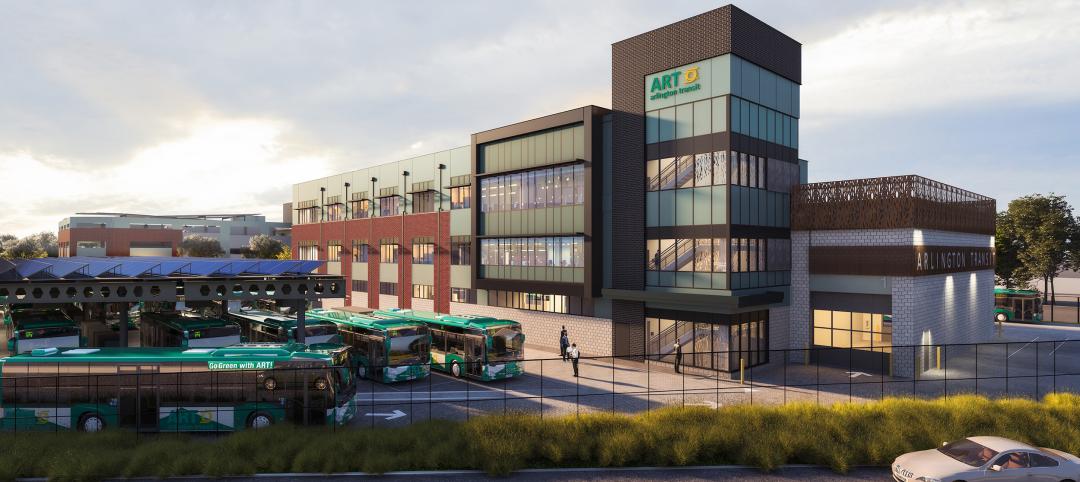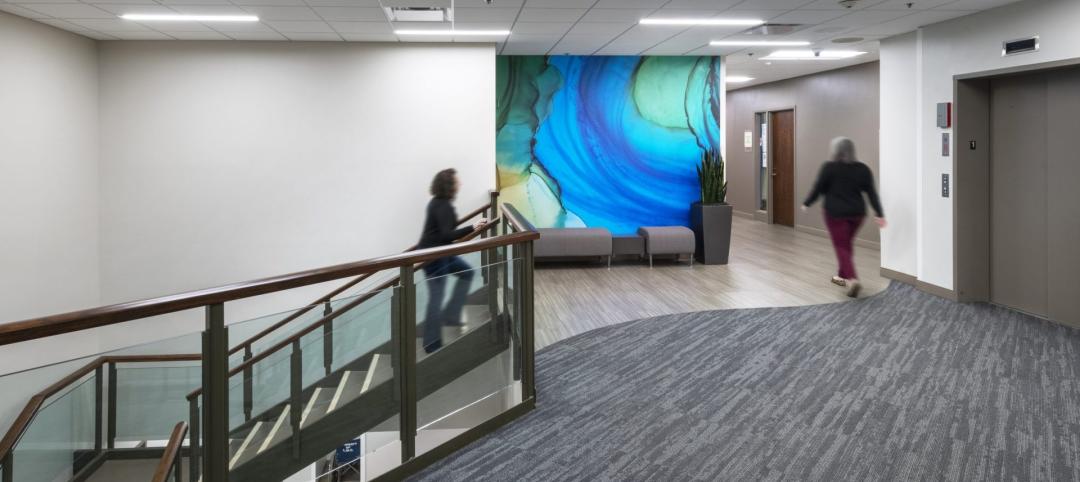The University of Notre Dame announced this morning the largest building project in its 172-year history, integrating the academy, student life, and athletics with the construction of more than 750,000 sf in three new buildings attached to the west, east, and south sides of the school's iconic football stadium, at a projected cost of $400 million.
The plan, called the Campus Crossroads Project, features new structures attached to and serving the stadium: a west building for student life services, including space for student organizations, a recreation center and career center; an east building for the anthropology and psychology departments and a digital media center; and a south building for the Department of Music and the Sacred Music at Notre Dame program. The east and west buildings also will include some 3,000 to 4,000 premium seats for the football stadium with supporting club amenities.
The lead architectural firm for the Crossroads Project is The S/L/A/M Collaborative. RATIO Architects is the co-designer. Other consultants include Workshop Architects for the student center and 360 Architecture for the recreation, fitness, and hospitality areas. The contractor is Barton Malow Co.
Central components to the plan include the addition of meeting, research, and teaching venues, as well as facilities that do not currently exist on campus, such as a 500-person ballroom. The various new spaces also will be designed to accommodate multiple functions for multiple departments, such as the stadium club spaces, which also will be used for student services, academic event space, classrooms, conferences, career fairs, and other campus and community activities.
The exterior design of the Campus Crossroads Project is inspired by Knute Rockne’s original Notre Dame Stadium—which still stands today as the core of the facility—and is wed with materials, massing, and details taken from many of the Collegiate Gothic buildings on the campus.
The area between the stadium and the DeBartolo Hall classroom building will become a pedestrian plaza with walkways, trees, planters, and seating areas. The entire project will include sustainability practices consistent with other University projects.
The project also will enhance the football fan experience on game days. A variety of premium seating options—both indoor and outdoor and mostly club seats—will be available on three upper levels on the east and west sides. A hospitality area also is planned for the new building on the south end of the stadium.
Football fans, especially younger ones, have expressed a clear desire to have better access to data and video when attending Notre Dame games. Some of that will be addressed through enhanced broadband connectivity and some by the introduction of video, though the shape that will take has not yet been finalized. However, to the extent the University provides video, whether in the concourse or in the stadium itself—similar to the philosophy in Purcell Pavilion and the Compton Family Ice Arena—there will be no commercial signage or advertising.
Notre Dame Stadium opened in 1930 and was expanded to its current configuration in 1997. One of the nation’s most iconic athletics venues, it is used for home football games, the University Commencement Ceremony and several other events.
Features of the three new buildings include:
West building
Space designed to enhance student development and formation will dominate the nine-story west building. Planning has ensured that the new facility will complement the student organization space and administrative offices located in the historic LaFortune Student Center.
Levels 1 and 2: Flexible, state-of-the-art meeting rooms, graduate and undergraduate student lounges, a dining area, student organization space and administrative offices.
Levels 3 and 4: Recreational sports and fitness facilities (the Rolfs Sports Recreation Center will become the practice home for the men’s and women’s varsity basketball teams).
Level 5: A career services center, centralized and expanded with more than 40 interview rooms, multiple training rooms and conference areas, an employer lounge and advising offices. The existing working press space on this level will be integrated into a premium seating area for the stadium.
Level 6: Mechanical support.
Level 7: A 500-seat student ballroom, club seating for football and booths for NBCSports telecasts of home football games. Student-oriented programming will have priority booking for non-game weekends.
Level 8: Premium stadium seats and terraces that will look onto the campus and the playing field.
Level 9: Club seating, boxes for home and visiting coaches, security booths and boxes for administrative and athletic department leaders.
Basement: Food service space for the three new buildings and the stadium.
South building
The relocation of the Department of Music and Sacred Music Program will provide much needed new and state-of-the-art space for these growing programs. It also will put music into close proximity to other performing arts departments and programs.
Level 1: Recital and rehearsal halls and the Leahy gate grand entrance to the stadium.
Level 2: A large music library, to be relocated from the Hesburgh Library, classrooms and rehearsal and tutoring rooms.
Level 3: A 350-person club/lounge.
Level 4: Department of Music offices, practice rooms and storage.
Level 5: The Sacred Music Program, offices, organ practice rooms and storage.
Level 6: Mechanical, with a scoreboard on the exterior.
East building
Offices and laboratories for the Departments of Anthropology andPsychology, which are housed in a variety of buildings on campus, now will be in one place and located closer to other social sciences departments, the College of Scienceand international institutes.
Level 1: A digital media center with a 2,000-square-foot studio and production, teaching, learning, research and scholarship facilities for use by faculty, students, University Communications, athletics and information technology will position Notre Dame as a national leader in what is a rapidly expanding and increasingly important component of higher education. A control room will support faith-based programming, such as Masses at the Basilica of the Sacred Heart, as well as athletics events, performing arts presentations and academic lectures and speeches.
Level 2: Anthropology offices, administrative space, conference and tutoring areas and multifunction research and teaching labs.
Levels 3, 4 and 5: Psychology offices, classrooms, labs, computer rooms and a student lounge.
Level 6: Mechanical support.
Level 7: Outdoor club seating for football, outdoor terraces and a large space that will double as a club area and flexible classroom.
Level 8: Outdoor club seating for football.
Level 9: Working press box, radio booths and a club area with indoor and outdoor premium seating for football.
For more on the Campus Crossroads Project, visit: http://crossroads.nd.edu.
Related Stories
Architects | Jun 22, 2023
Keith Hempel named President of LPA Design Studios
LPA Design Studios today announced the promotion of Chief Design Officer Keith Hempel, FAIA, to president of the 58-year-old integrated design firm. Hempel, who joined LPA in 1995, has been an integral part of the firm’s growth, helping to develop an integrated design process that has produced industry-leading results.
Industrial Facilities | Jun 20, 2023
A new study presses for measuring embodied carbon in industrial buildings
The embodied carbon (EC) intensity in core and shell industrial buildings in the U.S. averages 23.0 kilograms per sf, according to a recent analysis of 26 whole building life-cycle assessments. That means a 300,000-sf warehouse would emit 6,890 megatons of carbon over its lifespan, or the equivalent of the carbon emitted by 1,530 gas-powered cars driven for one year. Those sobering estimates come from a new benchmark study, “Embodied Carbon U.S. Industrial Real Estate.”
Virtual Reality | Jun 16, 2023
Can a VR-enabled AEC Firm transform building projects?
With the aid of virtual reality and 3D visualization technologies, designers, consultants, and their clients can envision a place as though the project were in a later stage.
Mechanical Systems | Jun 16, 2023
Cogeneration: An efficient, reliable, sustainable alternative to traditional power generation
Cogeneration is more efficient than traditional power generation, reduces carbon emissions, has high returns on the initial investment, improves reliability, and offers a platform for additional renewable resources and energy storage for a facility. But what is cogeneration? And is it suitable for all facilities?
Office Buildings | Jun 15, 2023
An office building near DFW Airport is now home to two Alphabet companies
A five-minute drive from the Dallas-Fort Worth International Airport, the recently built 2999 Olympus is now home to two Alphabet companies: Verily, a life sciences business, and Wing, a drone delivery company. Verily and Wing occupy the top floor (32,000 sf and 4,000 sf, respectively) of the 10-story building, located in the lakeside, work-life-play development of Cypress Waters.
Transit Facilities | Jun 15, 2023
Arlington, Va., transit station will support zero emissions bus fleet
Arlington (Va.) Transit’s new operations and maintenance facility will support a transition of their current bus fleet to Zero Emissions Buses (ZEBs). The facility will reflect a modern industrial design with operational layouts to embrace a functional aesthetic. Intuitive entry points and wayfinding will include biophilic accents.
Urban Planning | Jun 15, 2023
Arizona limits housing projects in Phoenix area over groundwater supply concerns
Arizona will no longer grant certifications for new residential developments in Phoenix, it’s largest city, due to concerns over groundwater supply. The announcement indicates that the Phoenix area, currently the nation’s fastest-growing region in terms of population growth, will not be able to sustain its rapid growth because of limited freshwater resources.
Multifamily Housing | Jun 15, 2023
Alliance of Pittsburgh building owners slashes carbon emissions by 45%
The Pittsburgh 2030 District, an alliance of property owners in the Pittsburgh area, says that it has reduced carbon emissions by 44.8% below baseline. Begun in 2012 under the guidance of the Green Building Alliance (GBA), the Pittsburgh 2030 District encompasses more than 86 million sf of space within 556 buildings.
Industry Research | Jun 15, 2023
Exurbs and emerging suburbs having fastest population growth, says Cushman & Wakefield
Recently released county and metro-level population growth data by the U.S. Census Bureau shows that the fastest growing areas are found in exurbs and emerging suburbs.
Healthcare Facilities | Jun 14, 2023
Design considerations for behavioral health patients
The surrounding environment plays a huge role in the mental state of the occupants of a space, especially behavioral health patients whose perception of safety can be heightened. When patients do not feel comfortable in a space, the relationships between patients and therapists are negatively affected.

























