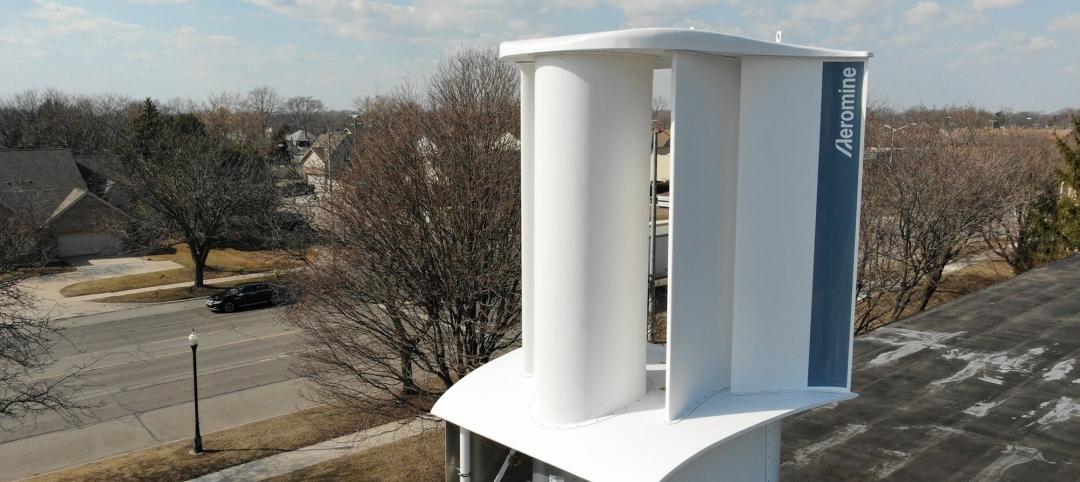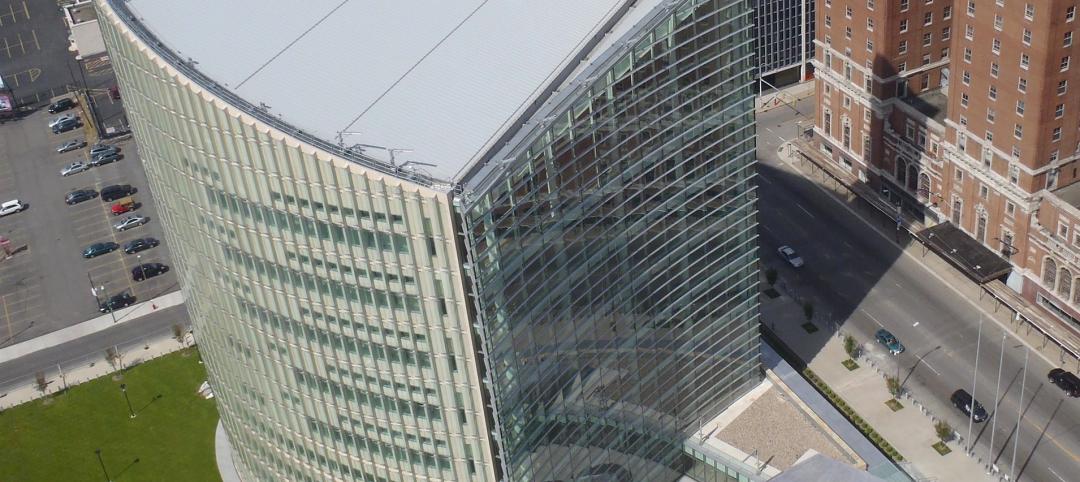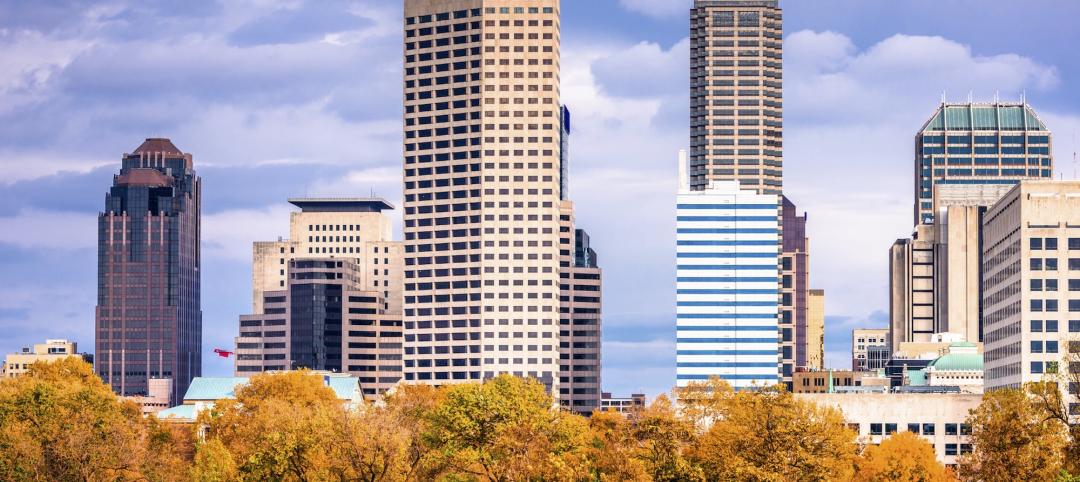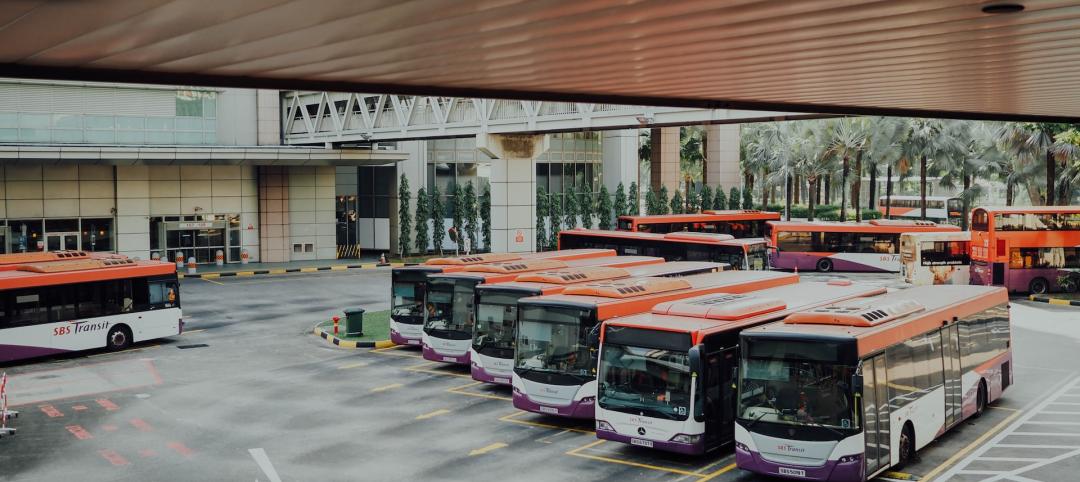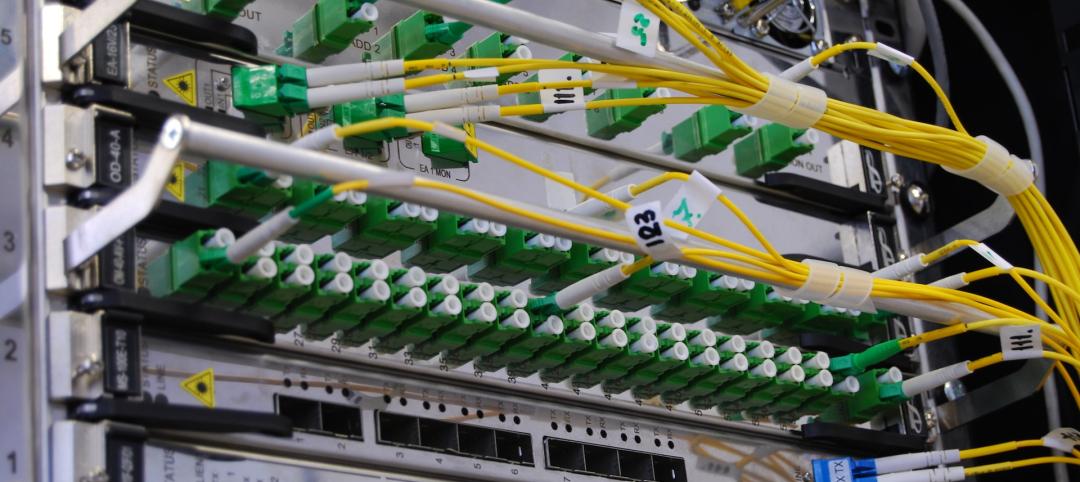The best seat in the house at the new Seahawks Stadium in Seattle isn't on the 50-yard line. It's in the southeast corner, at the very top of the upper bowl. "From there you have a corner-to-corner view of the field and an inspiring grasp of the surrounding city," says Kelly Kerns, project leader with architect/engineer Ellerbe Becket, Kansas City, Mo. "You feel like you're part of something amazing."
That's just what the Building Team for Seahawks Stadium and Exhibition Center hoped for. Set against a backdrop of snow-capped mountains and the shimmering waters of Puget Sound, the new complex offers links to historic Pioneer Square, the city's International District, and downtown, melding it all into a unique Seattle experience.
The new football/soccer stadium, 325,000-sq.-ft. exhibition center, and 2,000-car parking garage are the product of First & Goal, Inc., an entity formed by Paul Allen, the multibillionaire co-founder of Microsoft and owner of the Portland Trailblazers of the National Basketball Association. In 1996, Allen took a 14-month option on the Seahawks when then-owner Ken Behring tried unsuccessfully to move the team to Los Angeles.
The deal required Allen to tear down the Kingdome and build a new stadium, at a time when Washington State taxpayers were soured by the $100 million in overruns that plagued construction of the $517 million Mariners baseball stadium. Allen put up $9 million to push through a referendum that, in June 1997, created the Washington State Public Stadium Authority and capped the public's obligation at $300 million. Allen guaranteed $130 million out of pocket, plus the cost of any overruns.
Reflecting the culture
At 8:31 a.m. on March 26, 2000, the 25-year-old Kingdome was imploded by Aman Environmental (at a cost of $9.2 million), and the Building Team of Ellerbe Becket and Turner Construction's Seattle office, headed by senior vice president Thomas Gerlach, Jr., set to work creating a structure for the Seahawks, a possible future Major League Soccer team, Seattle Flat Show Coalition and — most important — the community.
The building was designed to fit into an urban neighborhood, which includes the adjacent baseball dome, Safeco Field. "In the 1880s, the entire area was burnt to the ground," says Kerns. "As a result, all of the buildings there were built within the same 10- to 15-year timeframe — with the same construction elements, at the same height of about 85 feet."
To conform to the neighborhood's height limit, the stadium rests on an 85-ft.-high masonry base, from which rises the concrete seating and steel roof structure. Using a stained, colored concrete and concrete unit masonry, the masonry base echoes the historic structures found throughout Pioneer Square.
The U-shaped seating design and upper bowl, which sits a mere 50 feet from the sidelines, also creates a feeling of intimacy. "Paul Allen wanted to create the most intimate NFL stadium with unsurpassed sightlines — so we employed a 56-ft. cantilever, the largest in the NFL, of the upper bowl over the suite level, bringing the upper bowl seats closer to the field," said Kerns. With the open end of the "U" facing north toward downtown Seattle, spectators are connected to the surrounding communities, while those outside the stadium have views inside.
The new icon of the Seattle skyline is the stadium's 1.4 million pound roof, which spans 720 feet and features the largest post-tensioned arches in the U.S. The white-painted steel "rainbow span" connects the downtown high-rise structures with the Space Needle to the north.
This is no mean feat in a seismic zone of this nature. The structure was designed to withstand an earthquake of 7.0 strength; in fact, a lesser earthquake hit during construction in February 2001, causing only minor damage.
To decrease the lateral loads imparted from the trusses to the pylons during a seismic event, project structural engineer Magnusson Klemencic Associates of Seattle developed a creative application of industrial technology to solve the bearing condition at each end of the trusses. The plan uses base-isolating friction pendulum damper bearings that allow the roof to move 2 ft. differentially from the pylons.
The first application of this technology in the world on a large roof span, this solution reduced the amount of reinforcing in the cast-in-place concrete pylon walls and footings, which resulted in a $2.5 million savings and gave Seattle a monument to structural engineering.
Supported by 5,700 tons of steel, the roof itself is covered with UltraGard SR-50, a PVC membrane single-ply roofing system from Johns Manville. It covers 70% of the seats, but is open to the field.
From the project's beginning in early 1997, the team knew that this stadium, like the Kingdome before it, would be a significant feature of the Seattle skyline. For that reason, the project's schedule and budget needed to reflect the interests of the community as well. The complex is the only recent major public/private project to come in on time and on budget in the Northwest.
Completed in June 2002 and opened for public view on July 20, the stadium hosted its first event — a soccer match between the Seattle Sounders and the Vancouver Whitecaps of the A League — last July 28, before 25,515 fans. The Seahawks lost their exhibition home opener 28-10 to the Indianapolis Colts on August 10 and their regular-season home opener to the Arizona Cardinals, 24-13, on September 15, 2002.
The $430 million facility features a cost-per seat that is 7% less than the average of the last 13 new NFL stadiums. Change orders ran 10% below the average cost on comparable buildings. "The project team stayed very committed to being on time and under budget," says Tom Gerlach, SVP/GM of Turner's Seattle office. "The project is a model for public-private partnerships."
The five-level complex features 67,000 permanent seats (plus room for 5,000 more, qualifying the stadium to host a Super Bowl), 84 suites (one of which is reserved for season ticket holders, by lottery), 48 concession stands, 841 televisions (including 80 Philips high-definition TVs), and 63 restrooms — more than twice as many as at the Kingdome.
The playing surface uses an artificial turf by FieldTurf. (Grass will be installed in the event the stadium is ever host to a World Cup-caliber soccer match.) The facility is illuminated by 672 Musco sports lights and contains $1.75 million in public art. The end-zone pylon contains a $7.5 million video board, 84x24 ft., designed by Lighthouse Technologies, Hong Kong.
Seats are priced as low as $20. In the end zones are a dozen so-called "Red Zone" suites at field level — a unique feature among NFL stadiums.
To maximize the stadium's use on non-game days, the exhibition center can use 92,900 sq. ft. of flex space within the stadium. The result of the integrated approach of restaurant, exhibition, and sports venue is a urban leisure center for Seattle.
Demanding diversity
The Building Team was dedicated to reaching Seattle's diverse population. Extraordinary steps were taken to meet the needs of fans with disabilities, says Kerns. Holding public forums and working with compliance consultant Kevin McGuire, himself a person with disabilities, they learned that disabled fans who have to travel long distances to attend games often can't sit through the whole event without rest, so they set up sleeping rooms for them in the First Aid areas.
Seven hundred seats were set aside for disabled fans, with another 700 for their companions, all in areas where fans with disabilities would not be obstructed by other cheering fans.
Town hall meetings were held to obtain input on community impact. As a result, $10 million was set aside for neighborhood improvements. Two of the groups the team specifically targeted to involve in the project were apprentices and minority and women business enterprises (M/WBE).
The Building Team voluntarily established a goal of hiring apprentices to fill 15% of all construction jobs, especially in the carpentry, electrical, masonry, painting, and plumbing trades. To encourage racial and ethnic diversity, Turner brought in a seasoned community affairs director, Ruby Jones, who spoke at numerous community meetings about career opportunities in construction.
The Building Team also set up liaisons with the trade unions and recruited apprentices from local union halls. The result: 19% apprentice participation, beating their goal by four percentage points.
"This is a good example of going beyond public policy," observed Building Team awards judge Philip Tobey, AIA, of the Washington, D.C., office of the SmithGroup. "The apprentice programs with Seattle Vocational are terrific."
To further diversity, the Building Team implemented an aggressive program to contract with M/WBE, even though a recent statewide initiative had done away with affirmative action requirements. "Projects you work on should reflect the community," says Jones.
"It's essential that you have this involvement if you're going to really reflect the community," says EB's Kerns. "We rely on local M/WBEs to help provide the local input that contributes to the success of the project."
Of the total $430 million budget, $81 million was awarded to some 116 M/WBE firms, including $69 million in construction contracts and $7 million in A/E work.
Locating M/WBE companies wasn't easy. The pool of certified minority and women workers had shrunk at an alarming rate after the passage of the state initiative. To find qualified businesses, Jones and her team conducted one-on-one interviews with prospective companies and worked to partner with them.
"For more than 30 years, M/WBE inclusion has been a part of the way Turner does business, so we needed to ensure that we had a viable group to work with not just for this project, but for other projects down the line," says Jones.
To ensure the appropriate work environment for minorities and women, the Building Team set a policy of zero tolerance with regard to on-site discrimination.
A key factor in the success of the program was the creation of the Turner School of Construction Management in Seattle. Conceived in 1969 by the firm's Cleveland office, the program has educated thousands of M/WBE contractors in basic and advanced construction techniques.
In Seattle, the program has been sponsored by the Associated General Contractors, the AGC Education Foundation, and the cities of Tacoma and Seattle. Since its creation in 2000, the Seattle school has graduated 52 M/WBE owners.
The stadium was designed to handle the community's needs well into the future. "The project includes spare infrastructure capacity, including the ability to expand the seating area," says Kerns. The parking garage structure is oversized to accommodate future additions.
According to competition judge Larry Griffis, of Walter Moore & Co., "For a huge, bulky stadium with massive scale, the design is good "
After maintenance and operating costs are met, any profits generated by the stadium and exhibition center will be split three ways—one part going to the Seahawks, another placed in reserve to cover any revenue shortfalls, and a third used to build youth playfields across the state.
First & Goal also funded a $6 million mitigation fund for three nearby neighborhoods. "The project stayed focused on the community goals from the very start—that was the key ingredient of success in the eyes of First & Goal and the Public Stadium Authority," says Turner's Gerlach.
Construction Costs
| * Includes cost of permits; design, legal, and consultant fees and expenses, environmental impact study; public relations and community outreach program costs | |
| General requirements | $34,320,000 |
| Site construction | 31,200,000 |
| Concrete/masonry | 91,300,000 |
| Metals | 57,000,000 |
| Woods and plastics | 2,952,000 |
| Thermal and moisture protection | 9,600,000 |
| Doors and windows | 7,600,000 |
| Finishes and specialties | 21,500,000 |
| Equipment, furnishings, conveying systems | 19,760,000 |
| Mechanical/electrical | 74,768,000 |
| SUBTOTAL | $350,000,000 |
| Neighborhood mitigation fund | 10,000,000 |
| Additional costs* | 70,000,000 |
| TOTAL | $430,000,000 |
Related Stories
Office Buildings | Feb 9, 2023
Post-Covid Manhattan office market rebound gaining momentum
Office workers in Manhattan continue to return to their workplaces in sufficient numbers for many of their employers to maintain or expand their footprint in the city, according to a survey of more than 140 major Manhattan office employers conducted in January by The Partnership for New York City.
Giants 400 | Feb 9, 2023
New Giants 400 download: Get the complete at-a-glance 2022 Giants 400 rankings in Excel
See how your architecture, engineering, or construction firm stacks up against the nation's AEC Giants. For more than 45 years, the editors of Building Design+Construction have surveyed the largest AEC firms in the U.S./Canada to create the annual Giants 400 report. This year, a record 519 firms participated in the Giants 400 report. The final report includes 137 rankings across 25 building sectors and specialty categories.
University Buildings | Feb 8, 2023
STEM-focused Kettering University opens Stantec-designed Learning Commons
In Flint, Mich., Kettering University opened its new $63 million Learning Commons, designed by Stantec. The new facility will support collaboration, ideation, and digital technology for the STEM-focused higher learning institution.
Sustainability | Feb 8, 2023
A wind energy system—without the blades—can be placed on commercial building rooftops
Aeromine Technologies’ bladeless system captures and amplifies a building’s airflow like airfoils on a race car.
Codes and Standards | Feb 8, 2023
GSA releases draft of federal low embodied carbon material standards
The General Services Administration recently released a document that outlines standards for low embodied carbon materials and products to be used on federal construction projects.
University Buildings | Feb 7, 2023
Kansas City University's Center for Medical Education Innovation can adapt to changes in medical curriculum
The Center for Medical Education Innovation (CMEI) at Kansas City University was designed to adapt to changes in medical curriculum and pedagogy. The project program supported the mission of training leaders in osteopathic medicine with a state-of-the-art facility that leverages active-learning and simulation-based training.
Multifamily Housing | Feb 7, 2023
Multifamily housing rents flat in January, developers remain optimistic
Multifamily rents were flat in January 2023 as a strong jobs report indicated that fears of a significant economic recession may be overblown. U.S. asking rents averaged $1,701, unchanged from the prior month, according to the latest Yardi Matrix National Multifamily Report.
Giants 400 | Feb 6, 2023
2022 Reconstruction Sector Giants: Top architecture, engineering, and construction firms in the U.S. building reconstruction and renovation sector
Gensler, Stantec, IPS, Alfa Tech, STO Building Group, and Turner Construction top BD+C's rankings of the nation's largest reconstruction sector architecture, engineering, and construction firms, as reported in the 2022 Giants 400 Report.
Giants 400 | Feb 6, 2023
2022 Transit Facility Giants: Top architecture, engineering, and construction firms in the U.S. transit facility sector
Walsh Group, Skanska USA, HDR, Perkins and Will, and AECOM top BD+C's rankings of the nation's largest transit facility sector architecture, engineering, and construction firms, as reported in the 2022 Giants 400 Report.
Giants 400 | Feb 6, 2023
2022 Telecommunications Facility Sector Giants: Top architecture, engineering, and construction firms in the U.S. telecommunications facility sector
AECOM, Alfa Tech, Kraus-Anderson, and Stantec head BD+C's rankings of the nation's largest telecommunications facility sector architecture, engineering, and construction firms, as reported in the 2022 Giants 400 Report.





