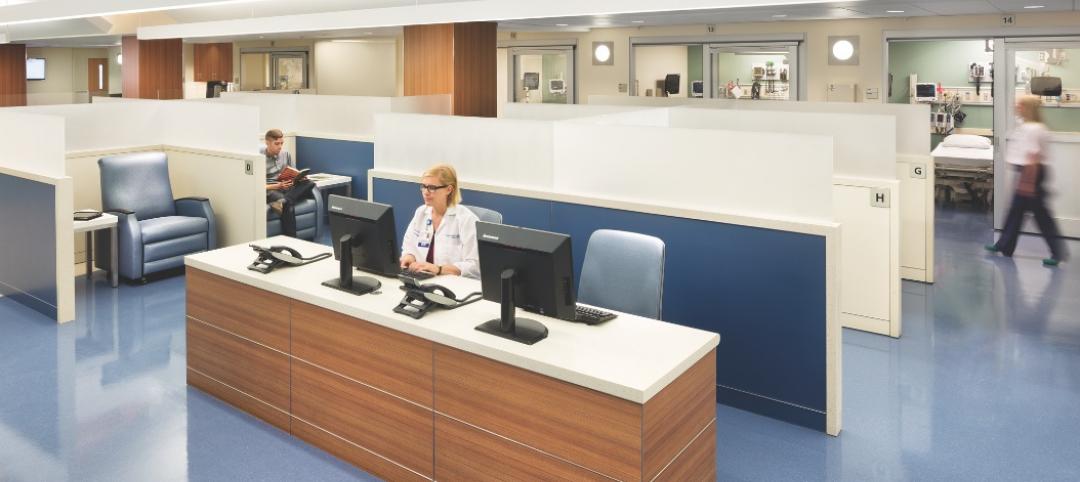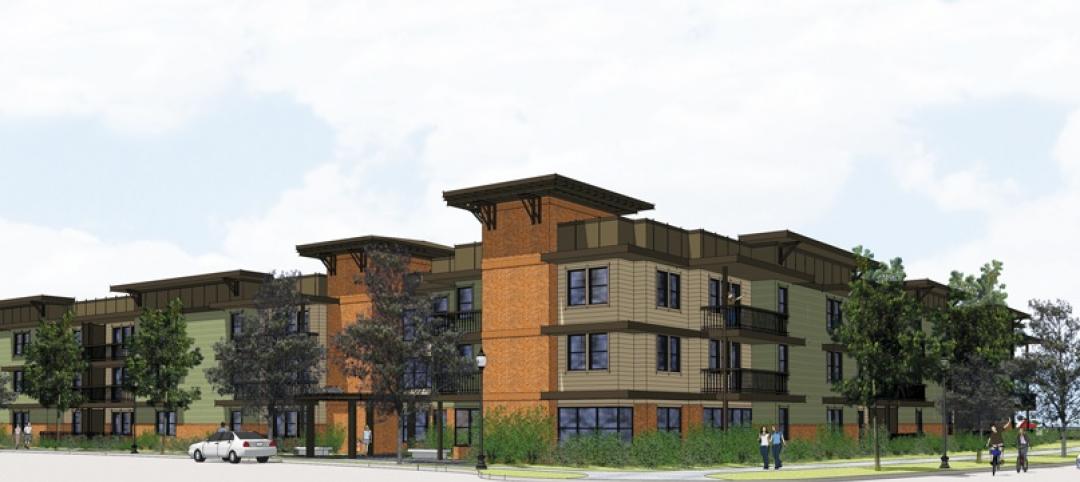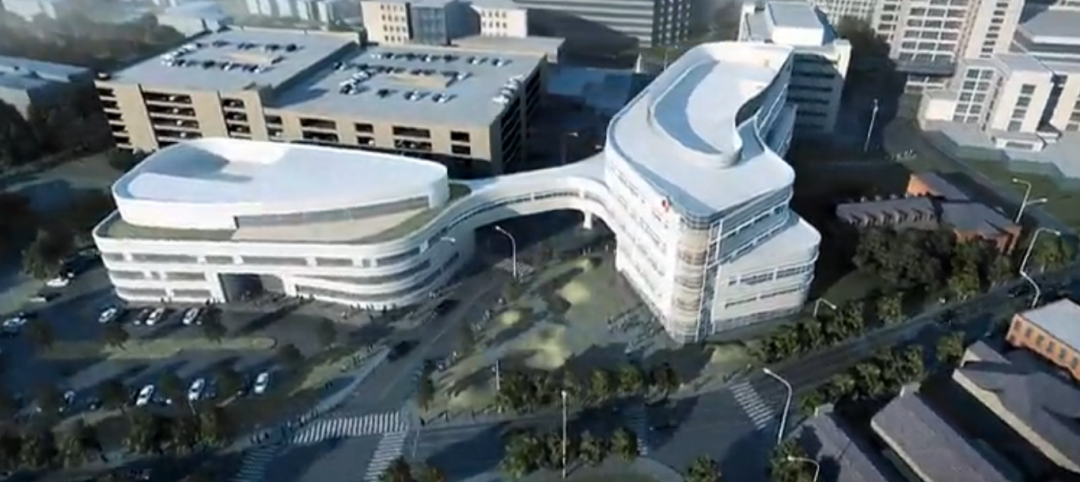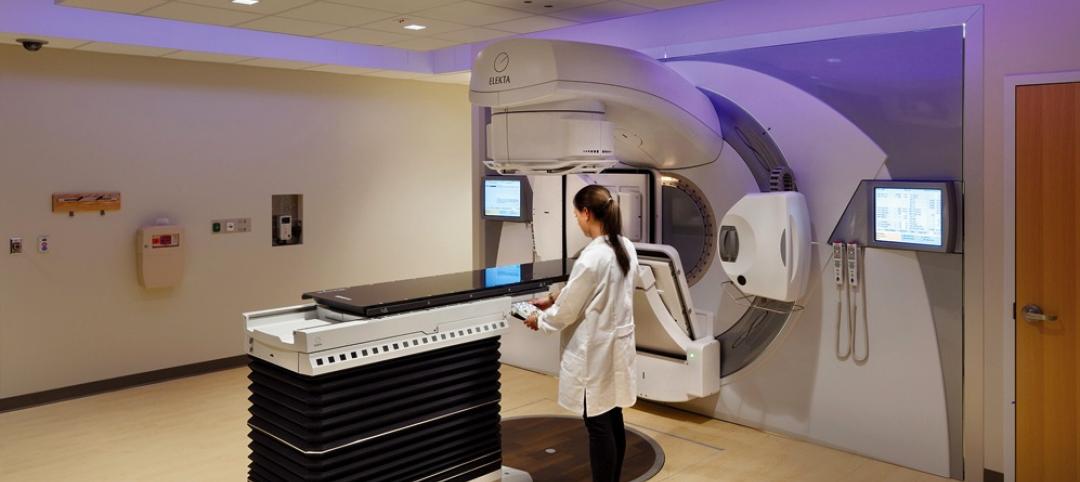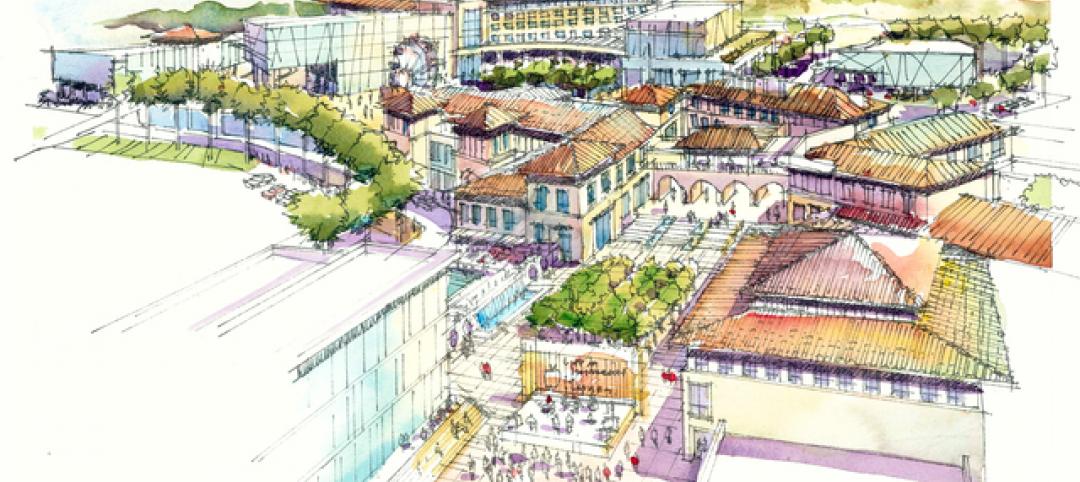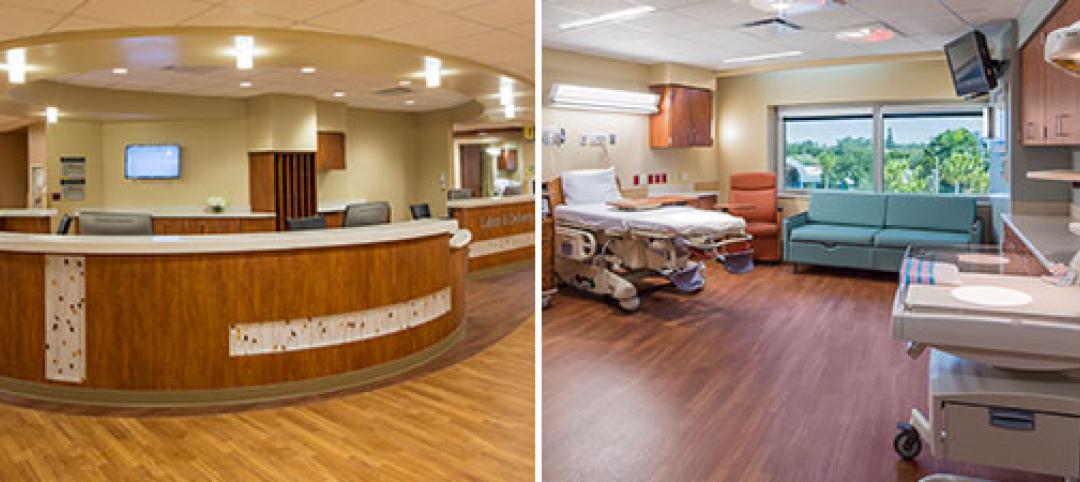Over the past six years, SmithGroup has been working with the Intrepid Fallen Heroes Fund (IFHF) to design and build satellites to the 72,000-sf National Intrepid Center of Excellence (NICoE) in Bethesda, Md., which since 2010 has treated traumatic brain injuries and post-traumatic stress disorders suffered by active-duty military personnel.
To date, seven NICoE Spirit satellite centers—which average 25,000 sf and between $10 million and $12 million in construction costs—have been built on the grounds of Fort Belvoir in Virginia, Camp Lejeune and Fort Bragg in North Carolina, Fort Campbell in Kentucky, Fort Hood in Texas, Joint Base Lewis-McChord in Washington, and Camp Pendleton in California.
Philip Tobey, a Senior Vice President at SmithGroup, says one other NICoE Spirit in design and two others await funding.
The Intrepid Fallen Heroes Fund is led by Arnold Fisher, a Senior Partner with Fisher Brothers, a real estate developer and builder in New York. Originally, he formed the fund to supplement the paltry ($6,000) benefits the government had been paying families of military personnel killed in action. When the government raised its payout to $100,000 per family, IFHF approached the Army Surgeon General to see what else it could do to help active duty military.
See Also: Medical office construction isn’t keeping pace with the aging of America
At that time (2005), 23,000 troops had been wounded in Iraq and Afghanistan, 10,000 of whom sustained injuries that prevented them from returning to duty.
The fund, says Fisher, raised $72 million for the Center for the Intrepid, a 65,000-sf rehabilitation training and research center on five acres at Brooke Army Medical Center near Fort Sam Houston in San Antonio. IFHF was instrumental in assembling the project team for this project, which included SmithGroup (design architect), Syska Hennessy Group (engineering systems design), Cagley & Associates (SE), Garcia & Wright Consulting Engineers (CE), Counsilman Hunsaker (natatorium consultant), Plaza Construction (owner’s rep), and Skanska USA (CM).
IFHF subsequently raised $92 million to build NICoE, which opened on the campus of Walter Reed National Military Medical Center, in Bethesda, Md., The facility has $26 million of imaging equipment, which places it "seven or eight years ahead of civilian research,” says the 85-year-old Fisher.
The Intrepid Fallen Heroes Fund donates the healthcare facilities it builds to the U.S. Department of Defense. Its only stipulation is that it have complete autonomy in managing the projects, which allows it to accelerate the production schedule. The Center for the Intrepid was designed and built in 18 months, and the NICoE Spirits are being completed in 14 months.
Fisher says that speed is of the essence to meet the pressing needs of physically and psychologically damaged troops. “I’m a builder, and I push to get projects done,” he explains. Fisher notes that SmithGroup has been the “perfect partner” because “they understand what we need and the importance of the look of the building” to a patient’s recovery.
Related Stories
| Oct 30, 2014
CannonDesign releases guide for specifying flooring in healthcare settings
The new report, "Flooring Applications in Healthcare Settings," compares and contrasts different flooring types in the context of parameters such as health and safety impact, design and operational issues, environmental considerations, economics, and product options.
| Oct 30, 2014
Perkins Eastman and Lee, Burkhart, Liu to merge practices
The merger will significantly build upon the established practices—particularly healthcare—of both firms and diversify their combined expertise, particularly on the West Coast.
| Oct 21, 2014
Passive House concept gains momentum in apartment design
Passive House, an ultra-efficient building standard that originated in Germany, has been used for single-family homes since its inception in 1990. Only recently has the concept made its way into the U.S. commercial buildings market.
| Oct 21, 2014
Hartford Hospital plans $150 million expansion for Bone and Joint Institute
The bright-white structures will feature a curvilinear form, mimicking bones and ligament.
| Oct 16, 2014
Perkins+Will white paper examines alternatives to flame retardant building materials
The white paper includes a list of 193 flame retardants, including 29 discovered in building and household products, 50 found in the indoor environment, and 33 in human blood, milk, and tissues.
| Oct 15, 2014
Harvard launches ‘design-centric’ center for green buildings and cities
The impetus behind Harvard's Center for Green Buildings and Cities is what the design school’s dean, Mohsen Mostafavi, describes as a “rapidly urbanizing global economy,” in which cities are building new structures “on a massive scale.”
| Oct 13, 2014
Debunking the 5 myths of health data and sustainable design
The path to more extensive use of health data in green building is blocked by certain myths that have to be debunked before such data can be successfully incorporated into the project delivery process.
| Oct 12, 2014
AIA 2030 commitment: Five years on, are we any closer to net-zero?
This year marks the fifth anniversary of the American Institute of Architects’ effort to have architecture firms voluntarily pledge net-zero energy design for all their buildings by 2030.
| Oct 8, 2014
Massive ‘healthcare village’ in Nevada touted as world’s largest healthcare project
The $1.2 billion Union Village project is expected to create 12,000 permanent jobs when completed by 2024.
| Oct 3, 2014
Designing for women's health: Helping patients survive and thrive
In their quest for total wellness, women today are more savvy healthcare consumers than ever before. They expect personalized, top-notch clinical care with seamless coordination at a reasonable cost, and in a convenient location. Is that too much to ask?




