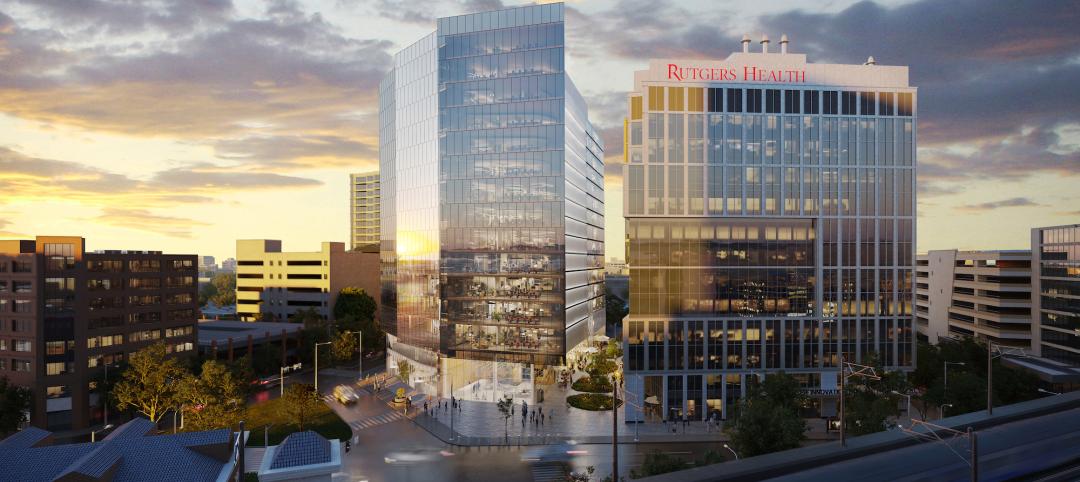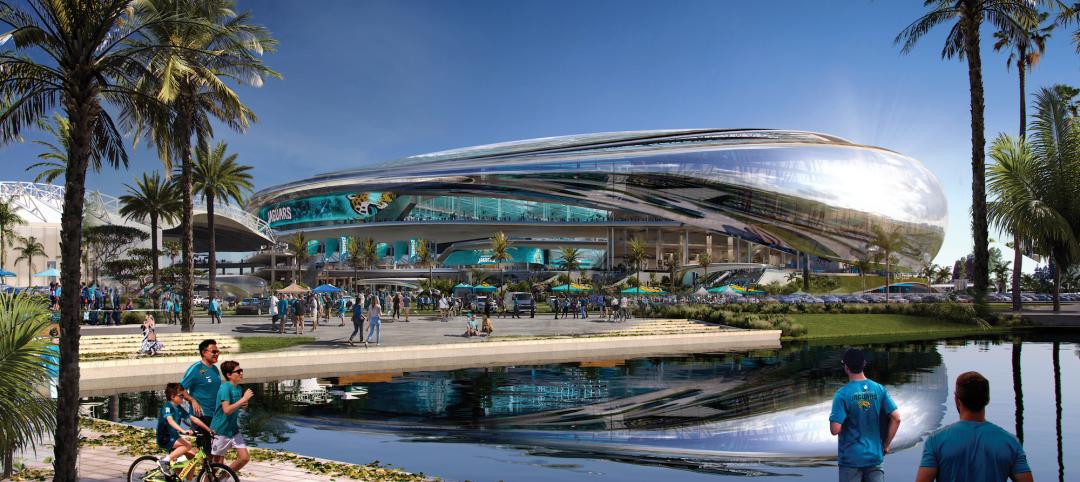MJM + A Architects recently unveiled its plans for the construction of Hudson Spire, a 1,800-foot-tall tower that would become the tallest building in North America.
The structure includes approximately 1.2 million sf for high-end retail, office, hotels, and residences in the heart of Hudson Yards, a dynamic new neighborhood and cultural center in development on 10th Avenue from 34th to 40th Street, on the site of what was formerly the West Side Rail Yards.
Hudson Spire would be on a section of the new Hudson Boulevard, overlooking a park-like public space that is the centerpiece of the neighborhood. The building will face the Hudson River and be less than two blocks from the Jacob Javits Convention Center.
Michael J. Macaluso, Principal and Founder of MJM + A Architects, was retained by the property owners and their exclusive real estate broker, Massey Knakal, to come up with a grand design for the building.
“This is a once-in-a-lifetime opportunity that architects dream of,” said Macaluso. “When the senior executives of Massey Knakal, James Nelson and Bob Knakal, and Anthony Volpe of the Rosenthal Group first laid out for us the challenge of creating an 1,800-foot-high mixed-use tower for Hudson Yards, we were both thrilled and inspired. As architects, our job is to interpret the dreams of others. The creative geniuses of our design studio, led by my partner Keith Lucas, came up with a stunning vision of a vibrant glass structure that literally jumps from its bases and soars to the stars.”
Hudson Spire is slated to have 110 stories, offering a unique combination of commercial and residential space. Floors one through five will host upscale restaurants and retailers, on top of which will be 15 stories of office space. Floors 21 through 85 are designated for three separate high-end hotel properties, each with approximately 200 guest rooms, lavish amenities, and event/conference space.
The top 25 floors will be luxury residences, with one or two units per floor, concierge service, private elevators, glass walls on all four sides, and stunning views that extend from the Statue of Liberty to the George Washington Bridge and beyond.
“Hudson Yard represents the last frontier in undeveloped Manhattan property,” said Macaluso, “and Hudson Spire will be right in the middle of this dynamic new neighborhood with all its cultural attractions, entertainment, and river views. And its close proximity to the Javits Center makes it an excellent choice for Fortune 500 executive travelers.”
Superthin skyscraper design
Hudson Spire follows the “super tall / super thin” strategy of other recent luxury high-rise residences, mandated by the space, cost and zoning realities of Manhattan property. Starting at a base width of approximately 100 feet, the edifice will be physically set back as it rises, tapering to just 75 feet in width at the top floors.
The structural challenges of high winds and complex elevator requirements are solved with a hybrid reinforced concrete and steel frame, encased by alternating reflective and non-reflective high powered glass.
“There’s not a lot of façade to work with,” said MJM + A's Lucas, “so we wanted to make it visually interesting. We decided, rather than go with a typical singular surface, let’s do something different and more dynamic. Let’s vary the composition of the glass color and reflective property, with lots of intersecting angles that play off one another, so that sunsets and city views will look different on one face of the building than on the others.”
At 1,800 feet, Hudson Spire will be even taller than the recently-constructed Freedom Tower at the World Trade Center. “Since 9/11, the city has gone through a long healing process. The owners of the property want to create a building that looks forward, not back, that will uplift the city but is unrelated to 9/11,” says Macaluso. “Hudson Spire reflects the dawn of a new age, emphasizing the global character of New York City as a business hub, a tourist destination, and the many foreign residents who now call it home. Hudson Spire will be a welcome addition to the Manhattan skyline, and to the spirit of the city itself.”
Related Stories
Multifamily Housing | Jun 28, 2023
Sutton Tower, an 80-story multifamily development, completes construction in Manhattan’s Midtown East
In Manhattan’s Midtown East, the construction of Sutton Tower, an 80-story residential building, has been completed. Located in the Sutton Place neighborhood, the tower offers 120 for-sale residences, with the first move-ins scheduled for this summer. The project was designed by Thomas Juul-Hansen and developed by Gamma Real Estate and JVP Management. Lendlease, the general contractor, started construction in 2018.
Architects | Jun 27, 2023
Why architects need to think like developers, with JZA Architecture's Jeff Zbikowski
Jeff Zbikowski, Principal and Founder of Los Angeles-based JZA Architecture, discusses the benefits of having a developer’s mindset when working with clients, and why architecture firms lose out when they don’t have a thorough understanding of real estate regulations and challenges.
Apartments | Jun 27, 2023
Average U.S. apartment rent reached all-time high in May, at $1,716
Multifamily rents continued to increase through the first half of 2023, despite challenges for the sector and continuing economic uncertainty. But job growth has remained robust and new households keep forming, creating apartment demand and ongoing rent growth. The average U.S. apartment rent reached an all-time high of $1,716 in May.
Apartments | Jun 27, 2023
Dallas high-rise multifamily tower is first in state to receive WELL Gold certification
HALL Arts Residences, 28-story luxury residential high-rise in the Dallas Arts District, recently became the first high-rise multifamily tower in Texas to receive WELL Gold Certification, a designation issued by the International WELL Building Institute. The HKS-designed condominium tower was designed with numerous wellness details.
University Buildings | Jun 26, 2023
Addition by subtraction: The value of open space on higher education campuses
Creating a meaningful academic and student life experience on university and college campuses does not always mean adding a new building. A new or resurrected campus quad, recreational fields, gardens, and other greenspaces can tie a campus together, writes Sean Rosebrugh, AIA, LEED AP, HMC Architects' Higher Education Practice Leader.
Standards | Jun 26, 2023
New Wi-Fi standard boosts indoor navigation, tracking accuracy in buildings
The recently released Wi-Fi standard, IEEE 802.11az enables more refined and accurate indoor location capabilities. As technology manufacturers incorporate the new standard in various devices, it will enable buildings, including malls, arenas, and stadiums, to provide new wayfinding and tracking features.
Green | Jun 26, 2023
Federal government will spend $30 million on novel green building technologies
The U.S. General Services Administration (GSA), and the U.S. Department of Energy (DOE) will invest $30 million from the Inflation Reduction Act to increase the sustainability of federal buildings by testing novel technologies. The vehicle for that effort, the Green Proving Ground (GPG) program, will invest in American-made technologies to help increase federal electric vehicle supply equipment, protect air quality, reduce climate pollution, and enhance building performance.
Office Buildings | Jun 26, 2023
Electric vehicle chargers are top priority for corporate office renters
Businesses that rent office space view electric vehicle (EV) charging stations as a top priority. More than 40% of companies in the Americas and EMEA (Europe, the Middle East and Africa) are looking to include EV charging stations in future leases, according to JLL’s 2023 Responsible Real Estate study.
Laboratories | Jun 23, 2023
A New Jersey development represents the state’s largest-ever investment in life sciences and medical education
In New Brunswick, N.J., a life sciences development that’s now underway aims to bring together academics and researchers to work, learn, and experiment under one roof. HELIX Health + Life Science Exchange is an innovation district under development on a four-acre downtown site. At $731 million, HELIX, which will be built in three phases, represents New Jersey’s largest-ever investment in life sciences and medical education, according to a press statement.
Sports and Recreational Facilities | Jun 22, 2023
NFL's Jacksonville Jaguars release conceptual designs for ‘stadium of the future’
Designed by HOK, the Stadium of the Future intends to meet the evolving needs of all stadium stakeholders—which include the Jaguars, the annual Florida-Georgia college football game, the TaxSlayer.com Gator Bowl, international sporting events, music festivals and tours, and the thousands of fans and guests who attend each event.
























