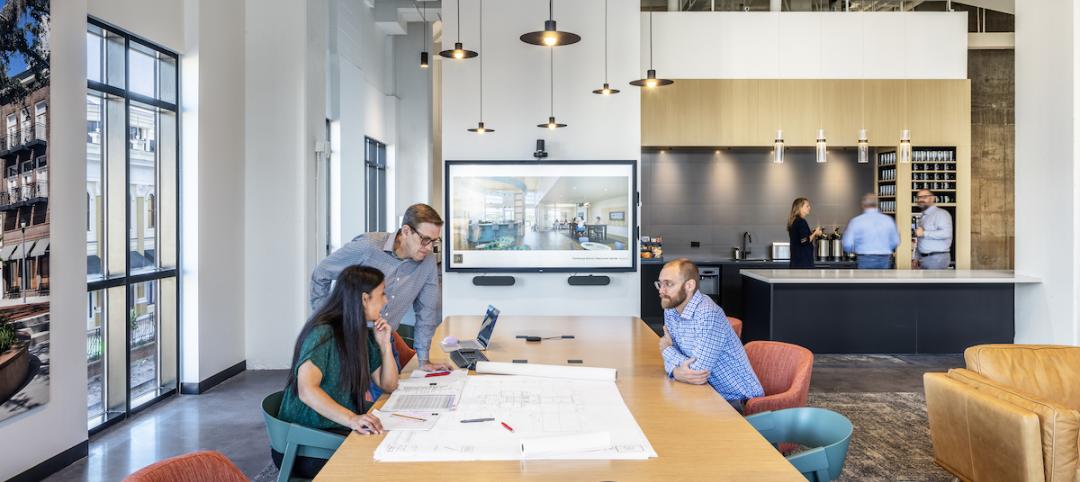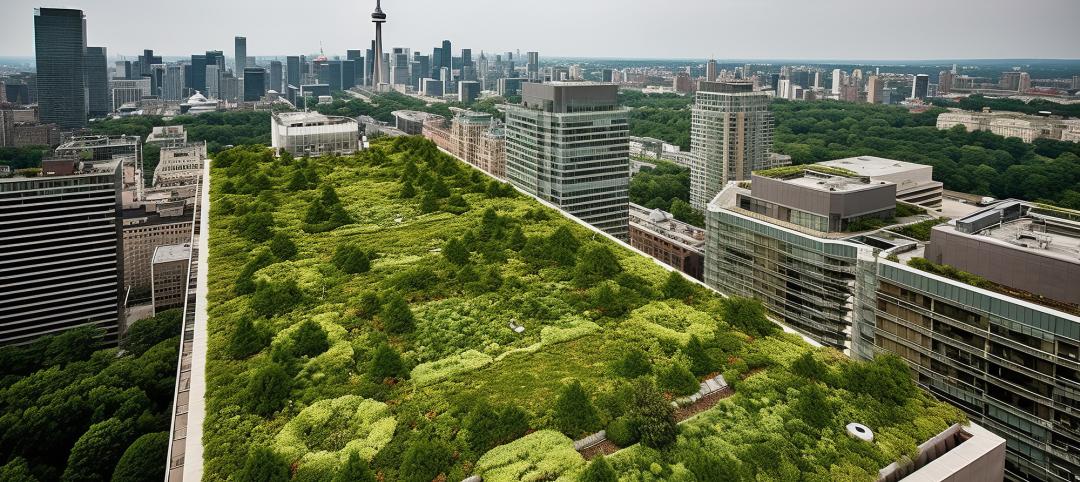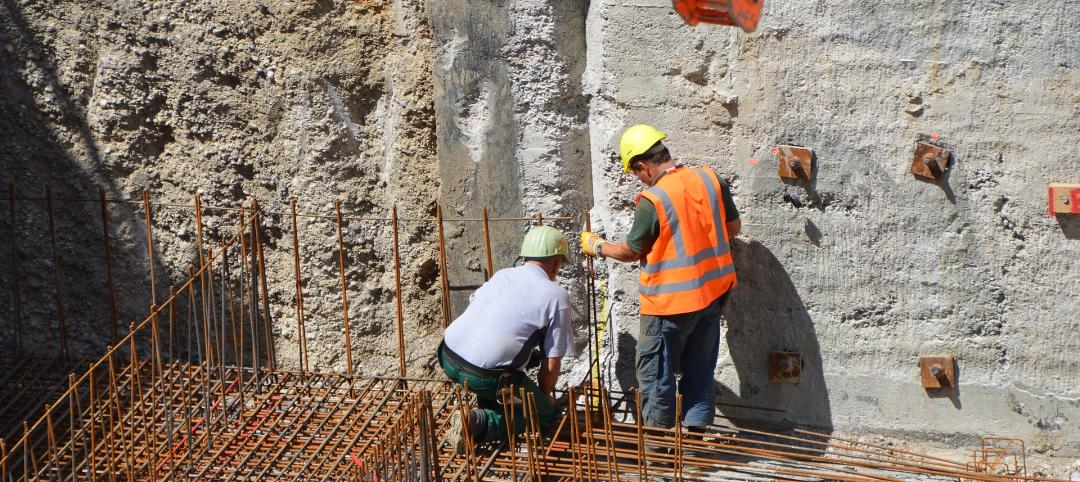The new $64 million Oakland University Human Health Building has become the first LEED Platinum certified building on a university campus in Michigan.
Designed by SmithGroupJJR, the 160,260-square-foot, five-story, terra cotta-clad building, built on the former site of a parking lot and an untended natural wetland, today features some of the industry’s most innovative, energy-efficient building systems and advanced sustainable design features.
The project’s primary funding of $40 million came from the State of Michigan legislature’s Capital Outlay Program. Then, to achieve the highest LEED rating – Platinum -- while staying on budget, Oakland University, assisted by SmithGroupJJR, successfully pursued a $2.7 million grant from the U.S. Department of Energy, allowing the project to proceed with a full geothermal and renewable energy system.
“The collaboration between Oakland University, SmithGroupJJR and The Christman Company truly benefitted our ability to design and build the most energy-efficient and sustainable building on any college campus in Michigan,” said Terry Stollsteimer, associate vice president, facilities management, Oakland University.
The facility’s energy systems are designed to save an estimated 35% in energy costs annually compared to the LEED prescribed “baseline” building.
A geothermal field, consisting of 340 wells built 320 feet underneath the university’s main parking lot, uses the earth as an energy source for heat pumps that efficiently provide heating and cooling for the building.
A total of 117 vacuum tube solar thermal panels provide “free” heat for the building in the wintertime, the desiccant dehumidification system in the summertime, and domestic water heating all year round. Four, 25,000-gallon underground tanks store any excess solar generated hot water until it’s needed.
A rooftop photovoltaic system, comprised of more than 200 solar panels covering 3,600 square feet, provides 45 kilowatts or 3% of the building’s power.
“Environmentally friendly buildings have shown to have positive effects on the quality of their occupants’ health, so it was easy for the university to decide that the new Human Health Building should be highly sustainable,” said Chris Purdy, AIA, LEED AP, SmithGroupJJR principal-in-charge for the project. SmithGroupJJR provided architectural design and development; mechanical, electrical, plumbing, structural and civil engineering; lab planning; interior design; landscape design and LEED certification and documentation.
The building’s environmental friendliness doesn’t end with the innovative, energy-efficient building systems. Outside, a grand porch created by the overhang of the upper floors protects faculty offices from the solar heat gain of a southern exposure. Exterior offices are outfitted with vertical sunshades and fritted glass to reduce glare and cut down on outside heat. Rainwater from the roof is collected and stored in a below-grade cistern, and used for site irrigation.
Inside the building, an elongated floor plan with floor-to-ceiling windows allows for abundant access to natural light and views of outdoor spaces. The interior’s use of recycled, regional and low-VOC materials includes sealed cork floors and bamboo cabinets, and walls are made with insulated cinderblock to reduce energy costs. Daylight and occupant sensors are used throughout the building to reduce energy use by occupants.
Directly south of the building is a towering, 100-year-old Oak tree that was integrated into the site design, rather than cleared. The site’s natural wetland was rehabilitated with native vegetation and invasive species were removed, thereby creating an outdoor lounge and gathering place for students.
About the Human Health Building, Oakland University
The Human Health Building (HHB) was conceived after increased student enrollment caused the university’s School of Nursing and School of Health Sciences to outgrow their separate facilities. The university envisioned a new building on the northwest corner of its 1,441-acre campus to allow the two schools a collaborative setting and an unprecedented opportunity for interaction among students, facility and community partners. Completed in August 2012, the HHB is the first structure constructed as part of the university’s proposed Health Quadrant Campus Master Plan, developed by SmithGroupJJR.
The HHB pairs advanced classrooms and hands-on instructional spaces with amenities that replicate those found in hospitals and community health centers – including a public clinic, simulation labs, and clinical and physical therapy labs. An emphasis was placed on student spaces; two-story, natural light-filled, “living room” areas on the fourth floor give students a place to gather before or after class. To learn more about the HHB from the design and construction team, go to: http://www.oakland.edu/?id=26078&sid=228
About SmithGroupJJR
SmithGroupJJR (www.smithgroupjjr.com) is a national leader in sustainable design, with 361 LEED Accredited Professionals on staff. The Oakland University HHB marks SmithGroupJJR’s 90th LEED certified project and its 11th LEED Platinum certification. The firm’s nationally recognized Learning Practice has completed the planning and design of educational facilities on over 350 campuses worldwide.
About LEED
The U.S. Green Building Council's LEED green building certification system is the foremost program for the design, construction and operation of green buildings. By using less energy, LEED-certified buildings save money for families, businesses and taxpayers; reduce greenhouse gas emissions; and contribute to a healthier environment for residents, workers and the larger community. For more information, visit www.usgbc.org.
Related Stories
Retail Centers | Jun 2, 2023
David Adjaye-designed mass timber structure will be a business incubator for D.C.-area entrepreneurs
Construction was recently completed on The Retail Village at Sycamore & Oak, a 22,000-sf building that will serve as a business incubator for entrepreneurs, including emerging black businesses, in Washington, D.C. The facility, designed by Sir David Adjaye, the architect of the National Museum of African American History and Culture, is expected to attract retail and food concepts that originated in the community.
Mixed-Use | Jun 1, 2023
The Moore Building, a 16-story office and retail development, opens in Nashville’s Music Row district
Named after Elvis Presley’s onetime guitarist, The Moore Building, a 16-story office building with ground-floor retail space, has opened in Nashville’s Music Row district. Developed by Portman and Creed Investment Company and designed by Gresham Smith, The Moore Building offers 236,000 sf of office space and 8,500 sf of ground-floor retail.
Healthcare Facilities | Jun 1, 2023
High-rise cancer center delivers new model for oncology care
Atlanta’s 17-story Winship Cancer Institute at Emory Midtown features two-story communities that organize cancer care into one-stop destinations. Designed by Skidmore, Owings & Merrill (SOM) and May Architecture, the facility includes comprehensive oncology facilities—including inpatient beds, surgical capacity, infusion treatment, outpatient clinics, diagnostic imaging, linear accelerators, and areas for wellness, rehabilitation, and clinical research.
K-12 Schools | May 30, 2023
K-12 school sector trends for 2023
Budgeting and political pressures aside, the K-12 school building sector continues to evolve. Security remains a primary objective, as does offering students more varied career options.
Multifamily Housing | May 30, 2023
Boston’s new stretch code requires new multifamily structures to meet Passive House building requirements
Phius certifications are expected to become more common as states and cities boost green building standards. The City of Boston recently adopted Massachusetts’s so-called opt-in building code, a set of sustainability standards that goes beyond the standard state code.
Architects | May 30, 2023
LRK opens office in Orlando to grow its presence in Florida
LRK, a nationally recognized architectural, planning, and interior design firm, has opened its new office in downtown Orlando, Fla.
Urban Planning | May 25, 2023
4 considerations for increasing biodiversity in construction projects
As climate change is linked with biodiversity depletion, fostering biodiverse landscapes during construction can create benefits beyond the immediate surroundings of the project.
K-12 Schools | May 25, 2023
From net zero to net positive in K-12 schools
Perkins Eastman’s pursuit of healthy, net positive schools goes beyond environmental health; it targets all who work, teach, and learn inside them.
Contractors | May 24, 2023
The average U.S. contractor has 8.9 months worth of construction work in the pipeline, as of April 2023
Contractor backlogs climbed slightly in April, from a seven-month low the previous month, according to Associated Builders and Contractors.
Mass Timber | May 23, 2023
Luxury farm resort uses CLT framing and geothermal system to boost sustainability
Construction was recently completed on a 325-acre luxury farm resort in Franklin, Tenn., that is dedicated to agricultural innovation and sustainable, productive land use. With sustainability a key goal, The Inn and Spa at Southall was built with cross-laminated and heavy timber, and a geothermal variant refrigerant flow (VRF) heating and cooling system.



























