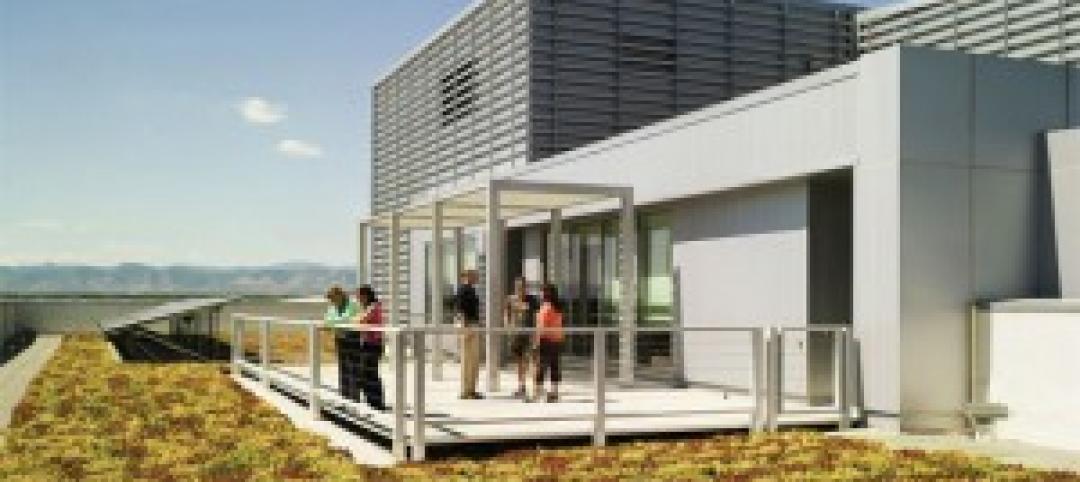Imagine an educational facility that is as much a teacher as the instructors standing at the front of its classrooms; a building powered by the resources of its surrounding environment; a building as full of potential as the students learning inside. That building is Penticton’s Okanagan College Centre of Excellence in Sustainable Building Technologies and Renewable Energy Conservation, a world-class educational facility that will train British Columbia’s next generation of tradesmen in green construction.
Okanagan College’s Centre of Excellence, which will mark its grand opening this fall, is designed to the standards of the Living Building Challenge, the most rigorous sustainability program on the planet. The challenge requires projects to meet a stringent list of qualifications, including net-zero energy and water consumption, and address critical environmental, social and economic factors. Successful Living Building Challenge projects are only certified if they prove they meet program requirements after 12 months of continued operations and full occupancy. At 6,780 square meters, the Centre of Excellence is currently one of the largest buildings to pursue Living Building certification.
Innovative sustainability components throughout the building add up to make the Centre of Excellence one of the greenest educational facilities in the world. These include net-zero energy and water consumption made possible through features such as an in-floor radiant heating and cooling system, using an on-site water source drawn from 61 meters below the building; the largest array of photovoltaic solar panels in Western Canada; and composite concrete/wood panels in the gymnasium that contain piping for heating and cooling and are the first of their kind in North America. Nearly 100% of the wood in the building is B.C.-sourced, including local pine from beetle-infested forests in the Okanagan.
The Centre’s planned educational programming includes Sustainable Construction Management Technology, Carpentry, Applied Ecology and Conservation, and Green Building Design and Construction, as well as the research and development of alternative and renewable energy sources. BD+C
Related Stories
| Nov 10, 2011
Grousbeck Center for Students & Technology opens doors
New Perkins School for the Blind Building is dedicated to innovation, interaction, and independence for students.
| Nov 10, 2011
Thornton Tomasetti’s Joseph and Choi to co-chair the Council on Tall Buildings and Urban Habitat’s Outrigger Design Working Group
Design guide will describe in detail the application of outriggers within the lateral load resisting systems of tall buildings, effects on building behavior and recommendations for design.
| Nov 9, 2011
Lincoln Center Pavilion wins national architecture and engineering award
The project team members include owner Lincoln Center for the Performing Arts, New York; design architect and interior designer of the restaurant, Diller Scofidio + Renfro, New York; executive architect, FXFOWLE, New York; and architect and interior designer of the film center, Rockwell Group, New York; structural engineer Arup (AISC Member), New York; and general contractor Turner Construction Company (AISC Member), New York.
| Oct 27, 2011
ASSA Abloy, MAXXESS Systems announce U.S. Aperio integration
Aperio will integrate with MAXXESS's eAXxess and Efusion Event Management Software packages.
| Oct 25, 2011
Ritner Steel CEO elected to AISC Board
Freund will begin serving on the AISC board of directors, assisting with the organization's planning and leadership in the steel construction industry.
| Oct 25, 2011
Commitment to green building practices pays off
The study, conducted by the Pacific Northwest National Laboratory, built on a good indication of the potential for increased productivity and performance pilot research completed two years ago, with similarly impressive results.
| Oct 24, 2011
BBS Architects & Engineers receives 2011 Sustainable Design Award from AIA Long Island Chapter
AIA LI also recognized BBS with the 2011 ARCHI Award Commendation for the St. Charles Resurrection Cemetery St. Charles Resurrection Cemetery Welcoming and Information Center in Farmingdale, NY.
| Oct 24, 2011
Kolbe adds 3-D models of direct set windows to BIM library?
Beveled Direct Set SketchUp and Revit Models available.
| Oct 20, 2011
Johnson Controls appoints Wojciechowski to lead real estate and facilities management business for Global Technology sector
Wojciechowski will be responsible for leading the continued growth of the technology vertical market, while building on the expertise the company has developed serving multinational technology companies.
| Oct 18, 2011
Dow Building Solutions invests in two research facilities to deliver data to building and construction industry
State-of-the-art monitoring system allows researchers to collect, analyze and process the performance of wall systems.
















