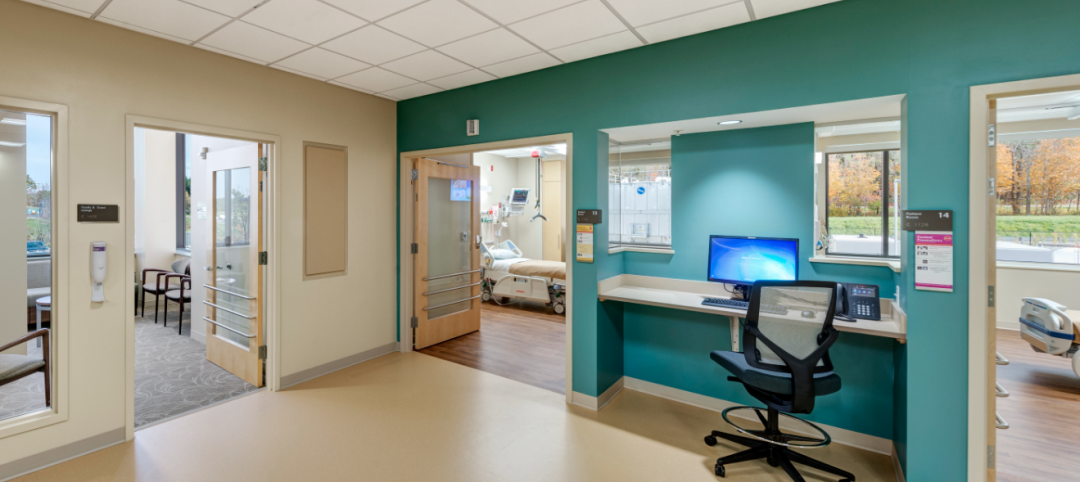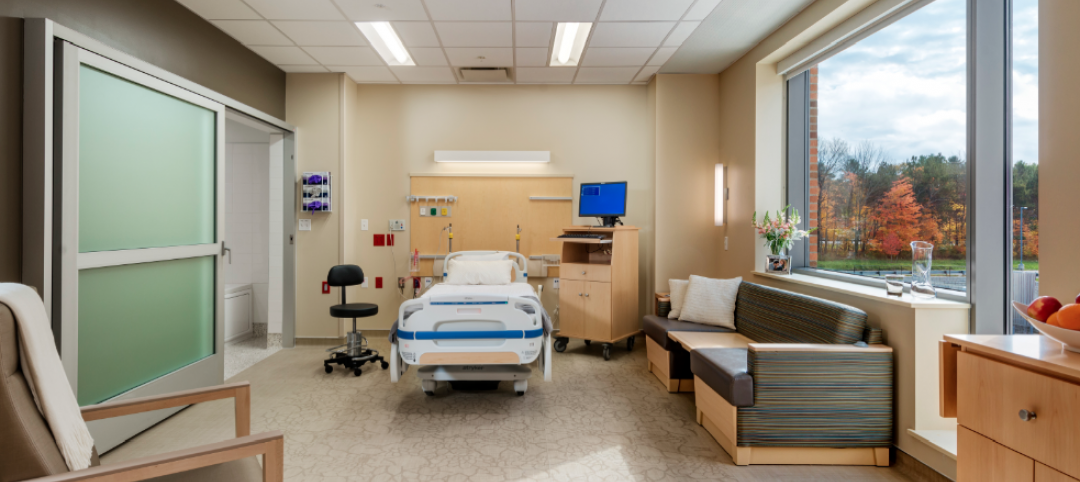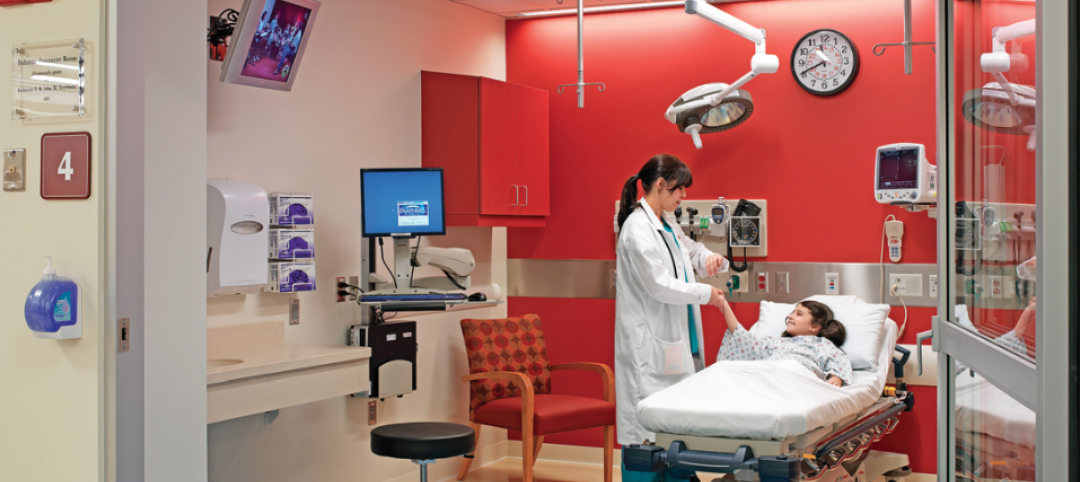The Orthopedic Associates of Hartford (OAH) recently announced plans for a 45,000-sf outpatient surgical center. Surgeons in the facility will perform shoulder, knee, and hip replacements; spine surgery; shoulder and knee arthroscopy; hand, wrist, elbow, foot, and ankle surgery; and interventional pain procedures to relieve pain and restore function.
The new center will replace the existing 15-year-old OAH surgical center. The new location is 40% larger and will allow surgeons to handle over 100 cases a day and, at capacity, up to 15,000 cases per year.
See Also: Outpatient clinics bring the VA closer to injured veterans
Designed by MBH ARCHITECTURE, the surgical center will include seven operating rooms and one procedure room. Each operating room is over 600 sf to accommodate the latest technology and robotic systems and to provide surgeons with more room to comfortably operate. These rooms feature the most advanced sterilization systems on the market. On the lower level there are approximately 25 rooms for doctors to see patients and a full service physical therapy center. Patients will have the ability to stay for up to 23 hours.
Floor-to-ceiling windows, stone walls, and soothing colors were used to increase patient comfort. Centria panels on the building’s exterior have built-in insulation and water drainage systems to help improve the building’s efficiency.
The facility is slated for a January 7, 2019 completion date with an official ribbon cutting ceremony in February.
Related Stories
Healthcare Facilities | Sep 11, 2015
Health Product Declaration Collaborative releases updated HPD Open Standard – Version 2.0
Advances transparent disclosure of building product contents
Healthcare Facilities | Aug 28, 2015
Hospital construction/renovation guidelines promote sound control
The newly revised guidelines from the Facilities Guidelines Institute touch on six factors that affect a hospital’s soundscape.
Healthcare Facilities | Aug 28, 2015
7 (more) steps toward a quieter hospital
Every hospital has its own “culture” of loudness and quiet. Jacobs’ Chris Kay offers steps to a therapeutic auditory environment.
Healthcare Facilities | Aug 28, 2015
Shhh!!! 6 ways to keep the noise down in new and existing hospitals
There’s a ‘decibel war’ going on in the nation’s hospitals. Progressive Building Teams are leading the charge to give patients quieter healing environments.
Mixed-Use | Aug 26, 2015
Innovation districts + tech clusters: How the ‘open innovation’ era is revitalizing urban cores
In the race for highly coveted tech companies and startups, cities, institutions, and developers are teaming to form innovation hot pockets.
Healthcare Facilities | Aug 19, 2015
5 brand-building strategies in the outpatient environment
No longer coasting off of reputation, leading organizations are using new ambulatory care centers to re-brand for the future of healthcare, writes CannonDesign's Jocelyn Stroupe.
Healthcare Facilities | Aug 18, 2015
Transforming the patient-clinician experience in retail healthcare: 5 'flips' to consider
Flip the Clinic is a Robert Wood Johnson Foundation project invented to transform the patient-clinician experience. In their language, “flips” are actionable ideas for change, writes Gensler's Tama Duffy Day.
Giants 400 | Aug 6, 2015
GIANTS 300 REPORT: Top 75 Healthcare Construction Firms
Turner, McCarthy, and Skanska top Building Design+Construction's 2015 ranking of the largest healthcare contractors and construction management firms in the U.S.
Giants 400 | Aug 6, 2015
GIANTS 300 REPORT: Top 80 Healthcare Engineering Firms
AECOM, Jacobs, and Burns & McDonnell top Building Design+Construction's 2015 ranking of the largest healthcare engineering and engineering/architecture firms in the U.S.
Giants 400 | Aug 6, 2015
GIANTS 300 REPORT: Top 115 Healthcare Architecture Firms
HDR, Stantec, and Perkins+Will top Building Design+Construction's 2015 ranking of the largest healthcare architecture and architecture/engineering firms in the U.S.

















