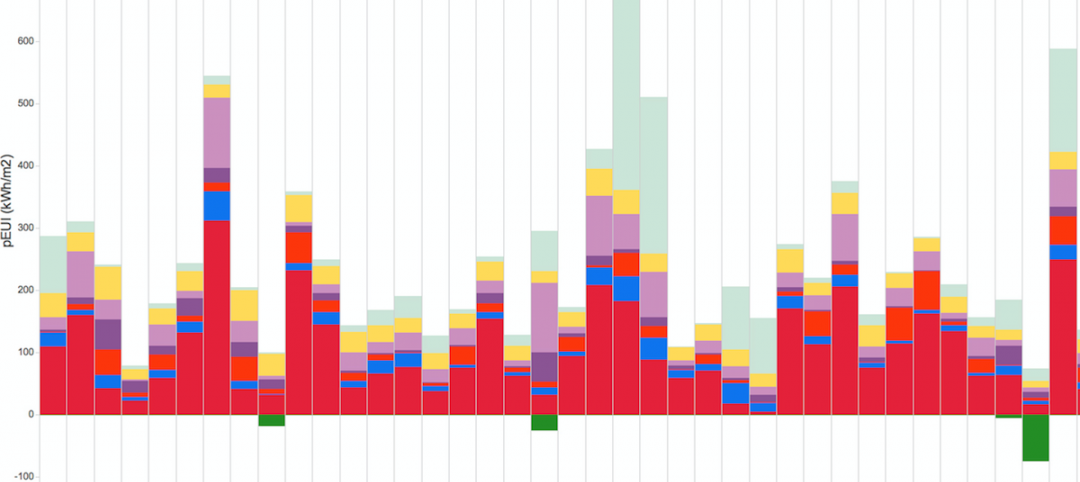PHIUS (Passive House Institute US) launched the new PHIUS+ 2015 passive building standard on March 25.
PHIUS says the building energy performance target is in the “sweet spot” where cost effectiveness overlaps with aggressive energy and carbon reduction. It promises to ignite tremendous growth in the application of passive building principles, the organization says.
Formally known as PHIUS+ 2015 Passive Building Standard: North America, the standard is the product of nearly three years of research conducted by PHIUS in partnership with Building Science Corporation under a U.S. Department of Energy Building America grant.
The effort employed the National Renewable Energy Laboratory’s BEopt tool (for cost-optimizing) to develop optimized design guidelines for use in North America’s wide-ranging climate zones.
Passive building has gained great attention in recent years, but the adoption of passive principles—superinsulation, airtight envelope, energy recovery ventilation—has been slower than hoped because of cost and other disincentives. The new formula and standards remove those obstacles, PHIUS says.
Related Stories
Green | Jun 9, 2015
Fuel cell technology makes its way into energy generation
Demand for fuel cells, while modest, is growing, and cost savings are getting noticed.
Green | Jun 8, 2015
Maryland tech firm is developing spray-on solar panels for windows
Made primarily out of hydrogen and carbon, the coating can turn see-through surfaces into solar panels.
Green | Jun 8, 2015
Diamond Schmitt Architects creates tool to compare energy use data across building types
The firm's new ecoMetrics tool allows for a comprehensive analysis of data from energy simulation models across a wide range of the company’s building types.
Multifamily Housing | May 30, 2015
Energy Department releases resources to assess building energy benchmarking policies, programs
The new handbook demonstrates methodologies using real data from New York City.
Cultural Facilities | May 13, 2015
MVRDV selected to design High Line-inspired park in Seoul
The garden will be organized as a library of plants, which will make the park easier to navigate.
Green | May 5, 2015
Top three 2030 Challenge trends
The growth of IPD is among the key takeaways from the USGBC Region 7 Conference.
Wood | Apr 26, 2015
Building wood towers: How high is up for timber structures?
The recent push for larger and taller wood structures may seem like an architectural fad. But Building Teams around the world are starting to use more large-scale structural wood systems.
Green | Apr 23, 2015
3 sustainable projects take top prize in 2015 Global Holcim Awards
Projects from Colombia, Sri Lanka, and the U.S. were chosen by the Holcim Foundation for the impact the projects have on their local communities.
Codes and Standards | Apr 22, 2015
GBCI renamed Green Business Certification Inc.
The name change reflects the organization’s expanded certification and credentialing services.
Green | Apr 22, 2015
AIA Committee on the Environment recognizes Top 10 Green Projects
Seattle's Bullitt Center and the University Center at The New School are among AIA's top 10 green buildings for 2015.
















