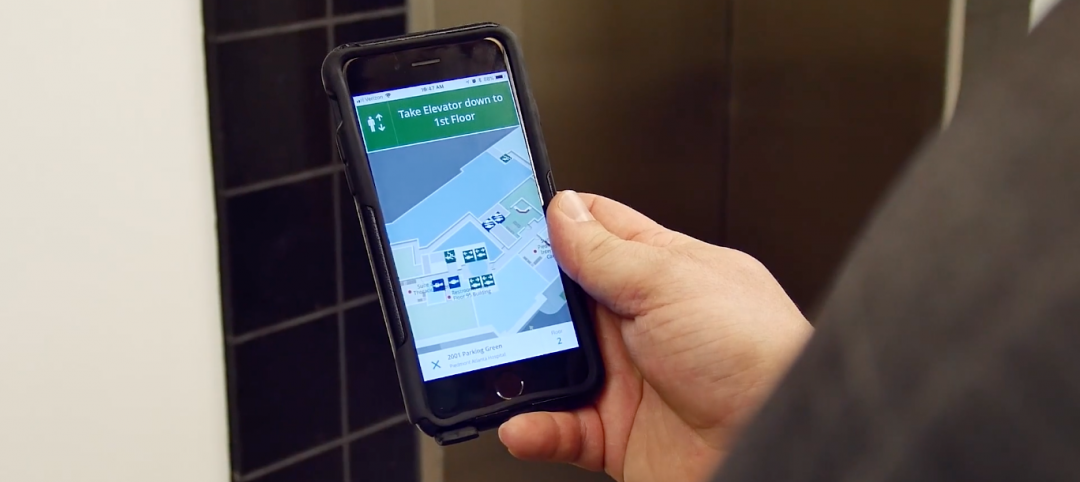The new $42.5 million Patient-Centered Care Learning Center (PCCLC) recently opened at the University of Missouri School of Medicine in Columbia, Mo. The six-story, 98,888-sf BNIM-designed building was built with the intention of addressing a critical shortage of physicians both locally in Missouri and nationally across the United States.
The facility includes an anatomy lab, an active learning classroom, clinical simulation rooms, problem-based learning classrooms, student seminar rooms, offices, and student lounge areas.
The building’s design supports the pedagogy with a large number of student amenities and spaces with an enhanced focus on student collaboration. The top two floors have been set aside for the sole purpose of student learning. Floors five and six offer 32 problem-based learning classrooms, each one with images of Missourians overlaid on the glass entrances.
The history of Missouri has been incorporated into the building through the use of native materials. The six elevator lobbies feature reclaimed wood carved with unique river topographies. Recycled stone that originated from like Carthage, Mo., and the Kansas City Power and Light Building, was also incorporated.
The PCCLC is a partnership between the MU School of Medicine, CoxHealth, and Mercy Springfield and allowed the School of Medicine to expand its class size from 96 to 128 students.
Related Stories
Coronavirus | Apr 14, 2020
COVID-19 alert: Missouri’s first Alternate Care Facility ready for coronavirus patients
Missouri’s first Alternate Care Facility ready for coronavirus patients
Coronavirus | Apr 10, 2020
COVID-19: Converting existing hospitals, hotels, convention centers, and other alternate care sites for coronavirus patients
COVID-19: Converting existing unused or underused hospitals, hotels, convention centers, and other alternate care sites for coronavirus patients
Coronavirus | Apr 9, 2020
COVID-19 alert: Robins & Morton to convert Miami Beach Convention Center into a 450-bed field hospital
COVID-19 alert: Robins & Morton to convert Miami Beach Convention Center into a 450-bed field hospital
Coronavirus | Apr 4, 2020
COVID-19: Construction completed on first phase of Chicago's McCormick Place into Alternate Care Facility
Walsh Construction, one of the largest contractors in the city of Chicago and in the United States, is leading the temporary conversion of a portion of the McCormick Place Convention Center into an Alternate Care Facility (ACF) for novel coronavirus patients. Construction on the first 500 beds was completed on April 3.
Coronavirus | Apr 1, 2020
TLC’s Michael Sheerin offers guidance on ventilation in COVID-19 healthcare settings
Ventilation engineering guidance for COVID-19 patient rooms
Healthcare Facilities | Mar 29, 2020
A ‘roadmap’ for building hospitals in rural and underfunded markets
Hoar Construction’s formula emphasizes preconstruction planning and input from healthcare workers.
Healthcare Facilities | Mar 27, 2020
Designing healthcare for surge capacity
We believe that part of the longer-term answer lies not just with traditional health providers, but in the potential of our cities and communities to adapt and change.
Modular Building | Mar 17, 2020
Danish hospital is constructed from 24 steel frame modules
Onsite construction was completed in two weeks.
Healthcare Facilities | Mar 9, 2020
Mobile wayfinding platform helps patients, visitors navigate convoluted health campuses
Gozio Health uses a robot to roam hospital campuses to capture data and create detailed maps of the building spaces and campus.
Healthcare Facilities | Feb 28, 2020
Valleywise Health Medical Center breaks ground in Phoenix
Cuningham Group Architecture and EYP designed the project.

















