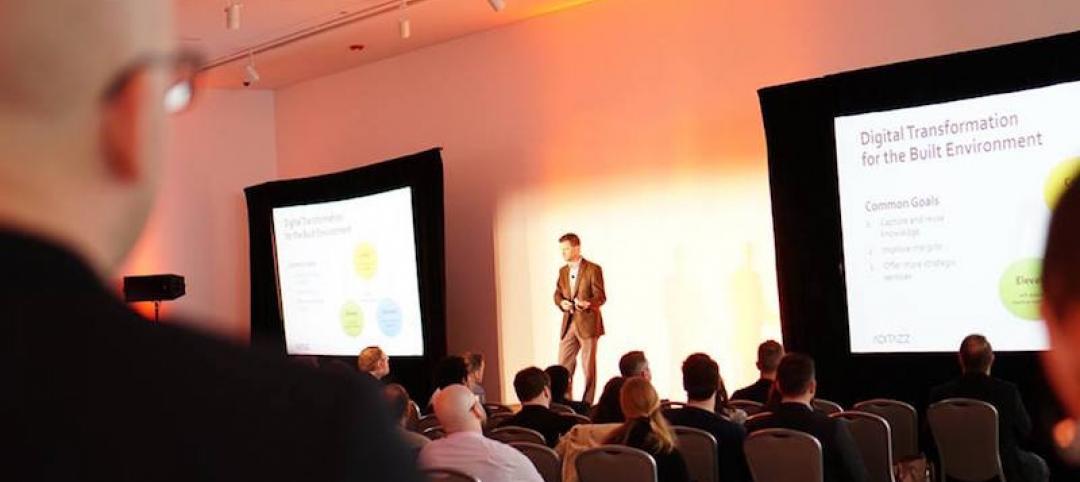The new $42.5 million Patient-Centered Care Learning Center (PCCLC) recently opened at the University of Missouri School of Medicine in Columbia, Mo. The six-story, 98,888-sf BNIM-designed building was built with the intention of addressing a critical shortage of physicians both locally in Missouri and nationally across the United States.
The facility includes an anatomy lab, an active learning classroom, clinical simulation rooms, problem-based learning classrooms, student seminar rooms, offices, and student lounge areas.
The building’s design supports the pedagogy with a large number of student amenities and spaces with an enhanced focus on student collaboration. The top two floors have been set aside for the sole purpose of student learning. Floors five and six offer 32 problem-based learning classrooms, each one with images of Missourians overlaid on the glass entrances.
The history of Missouri has been incorporated into the building through the use of native materials. The six elevator lobbies feature reclaimed wood carved with unique river topographies. Recycled stone that originated from like Carthage, Mo., and the Kansas City Power and Light Building, was also incorporated.
The PCCLC is a partnership between the MU School of Medicine, CoxHealth, and Mercy Springfield and allowed the School of Medicine to expand its class size from 96 to 128 students.
Related Stories
Healthcare Facilities | Aug 2, 2017
8 healthcare design lessons from shadowing a nurse
From the surprising number of “hunting and gathering” trips to the need for quiet spaces for phone calls, interior designer Carolyn Fleetwood Blake shares her takeaways from a day shadowing a nurse.
Healthcare Facilities | Aug 1, 2017
An animal care facility expands with a human touch
New equipment and surgery suites exceed what’s found in most vet clinics.
Senior Living Design | Jul 31, 2017
How technology will change senior care
When a family member can no longer be cared for in their current home, they require specialized care that is only available in a long-term care center.
Healthcare Facilities | Jul 25, 2017
Healthcare technology: Preparing for the world of tomorrow
This article outlines the current data center landscape in the healthcare sector, industry trends, and challenges and opportunities new technologies present to the healthcare space.
Healthcare Facilities | Jul 24, 2017
AIA selects seven projects for Healthcare Design Awards
The facilities showcase the best of healthcare building design and health design-oriented research.
Accelerate Live! | Jul 6, 2017
Watch all 20 Accelerate Live! talks on demand
BD+C’s inaugural AEC innovation conference, Accelerate Live! (May 11, Chicago), featured talks on machine learning, AI, gaming in construction, maker culture, and health-generating buildings.
Healthcare Facilities | Jun 29, 2017
Uniting healthcare and community
Out of the many insights that night, everyone agreed that the healthcare industry is ripe for disruption and that communities contribute immensely to our health and wellness.
Industry Research | Jun 27, 2017
What does the client really want?
In order to deliver superior outcomes to our healthcare clients, we have to know what our clients want.
Building Team Awards | Jun 8, 2017
Quick turnaround: Partners HealthCare
Silver Award: A 2½-year project brings Partners HealthCare’s sprawling administrative functions under one roof.
| May 30, 2017
Accelerate Live! talk: Health-generating buildings, Marcene Kinney, Angela Mazzi, GBBN Architects
Architects Marcene Kinney and Angela Mazzi share design hacks pinpointing specific aspects of the built environment that affect behavior, well-being, and performance.
















