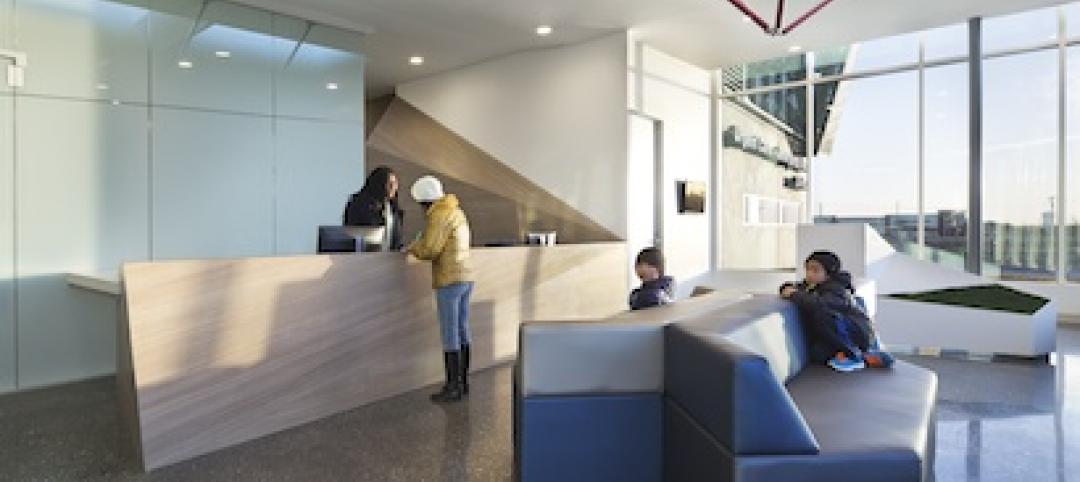The new $42.5 million Patient-Centered Care Learning Center (PCCLC) recently opened at the University of Missouri School of Medicine in Columbia, Mo. The six-story, 98,888-sf BNIM-designed building was built with the intention of addressing a critical shortage of physicians both locally in Missouri and nationally across the United States.
The facility includes an anatomy lab, an active learning classroom, clinical simulation rooms, problem-based learning classrooms, student seminar rooms, offices, and student lounge areas.
The building’s design supports the pedagogy with a large number of student amenities and spaces with an enhanced focus on student collaboration. The top two floors have been set aside for the sole purpose of student learning. Floors five and six offer 32 problem-based learning classrooms, each one with images of Missourians overlaid on the glass entrances.
The history of Missouri has been incorporated into the building through the use of native materials. The six elevator lobbies feature reclaimed wood carved with unique river topographies. Recycled stone that originated from like Carthage, Mo., and the Kansas City Power and Light Building, was also incorporated.
The PCCLC is a partnership between the MU School of Medicine, CoxHealth, and Mercy Springfield and allowed the School of Medicine to expand its class size from 96 to 128 students.
Related Stories
| Aug 22, 2014
Before & After: Hospital upgrade shows shifting needs in healthcare construction
Community Hospice of Northeast Florida took an outdated 10-bed inpatient hospice unit and created a space that would meet the needs of patients receiving end of life care by creating a place that felt like home.
| Aug 6, 2014
25 projects win awards for design-build excellence
The 2014 Design-Build Project/Team Awards showcase design-build best practices and celebrate the achievements of owners and design-build teams in nine categories across the spectrum of horizontal and vertical construction.
| Aug 5, 2014
Risk scanning: A new tool for managing healthcare facilities
Using well-known risk analytics applied to pre-existing facility data, risk scanning can provide a much richer view of facility condition more consistent with actual management decision making.
| Aug 1, 2014
Best in healthcare design: AIA selects eight projects for National Healthcare Design Awards
Projects showcase the best of healthcare building design and health design-oriented research.
| Jul 29, 2014
Blood center uses architecture to encourage blood donation [slideshow]
Designed by FAAB Architektura, the project's aesthetic was guided by its function. The color scheme, facade panel glossiness, and the irregularly elevated leitmotif were intentionally designed to evoke the "richness" of blood, according to the architects.
| Jul 28, 2014
Reconstruction market benefits from improving economy, new technology [2014 Giants 300 Report]
Following years of fairly lackluster demand for commercial property remodeling, reconstruction revenue is improving, according to the 2014 Giants 300 report.
| Jul 28, 2014
Reconstruction Sector Construction Firms [2014 Giants 300 Report]
Structure Tone, Turner, and Gilbane top Building Design+Construction's 2014 ranking of the largest reconstruction contractor and construction management firms in the U.S.
| Jul 28, 2014
Reconstruction Sector Engineering Firms [2014 Giants 300 Report]
Jacobs, URS, and Wiss, Janney, Elstner top Building Design+Construction's 2014 ranking of the largest reconstruction engineering and engineering/architecture firms in the U.S.
| Jul 28, 2014
Reconstruction Sector Architecture Firms [2014 Giants 300 Report]
Stantec, HDR, and HOK top Building Design+Construction's 2014 ranking of the largest reconstruction architecture and architecture/engineering firms in the U.S.














