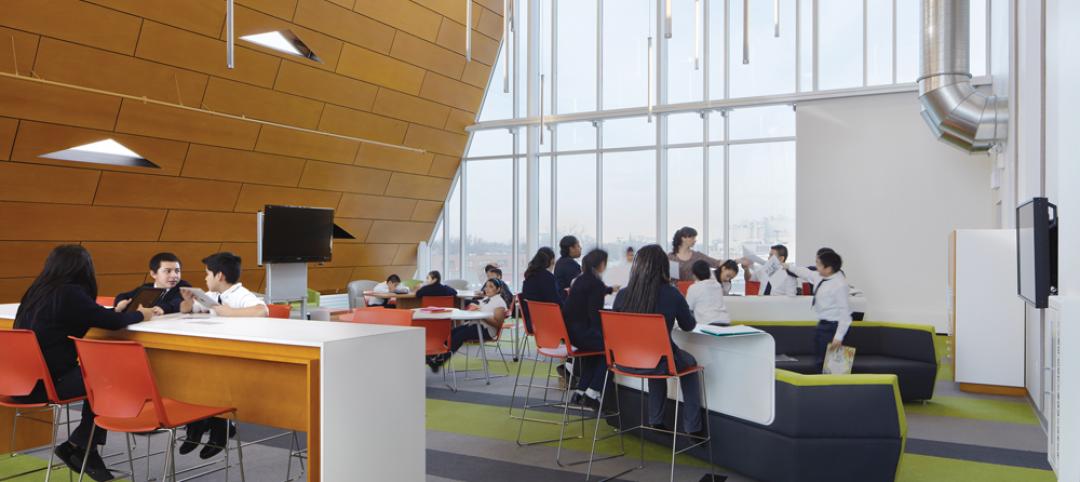Longwood Gardens, a botanical garden with about 1,100 acres in Pennsylvania’s Brandywine Valley, recently announced plans to transform its core area of conservatory gardens. Across 17 acres, the $250 million project will include expanded gardens and public spaces as well as new buildings.
Dubbed Longwood Reimagined: A New Garden Experience, the project originated with a master plan developed in 2010 by West 8 with Weiss/Manfredi. Longwood has continued working with Weiss/Manfredi as lead designer, in collaboration with Reed Hilderbrand, on Longwood Reimagined. The project is managed by Bancroft Construction.
The centerpiece and largest element of Longwood Reimagined is a new 32,000-square-foot glasshouse, designed by Weiss/Manfredi, with gardens and pools designed by Reed Hilderbrand. With asymmetrical peaks, the West Conservatory will seem to float on water. Inside, the garden will comprise seasonally changing islands amid pools, canals, and low fountains. Building on the 19th-century tradition of glasshouses, the West Conservatory will include operable glass walls and roof.
Longwood’s Cascade Garden is being entirely relocated to a new, 3,800-square-foot glasshouse of its own. An outdoor Bonsai Courtyard will be built alongside the West Conservatory. A public restaurant and private event space will be carved into the topography facing the Main Fountain Garden. And above the restaurant and event space, the South Terrace and South Walk will provide a shady promenade extending along the conservatories to the West Terrace, with views toward the Brandywine’s meadows.
Other elements of the Longwood Reimagined project include the construction of an education and administration building with a library and classrooms, the renewal of the Waterlily Court, and the relocation and preservation of six historic Lord & Burnham glasshouses from the early 20th century.
Building Team:
Owner: Longwood Gardens
Design architect: Weiss/Manfredi, Reed Hilderbrand (landscape)
Architect of record: Weiss/Manfredi
MEP engineer: Jaros, Baum & Bolles
Structural engineer: Magnusson Klemencic Associates
General contractor/construction manager: Bancroft Construction



Related Stories
| Jun 11, 2013
Finnish elevator technology could facilitate supertall building design
KONE Corporation has announced a new elevator technology that could make it possible for supertall buildings to reach new heights by eliminating several problems of existing elevator technology. The firm's new UltraRope hoisting system uses a rope with a carbon-fiber core and high-friction coating, rather than conventional steel rope.
| Jun 4, 2013
SOM research project examines viability of timber-framed skyscraper
In a report released today, Skidmore, Owings & Merrill discussed the results of the Timber Tower Research Project: an examination of whether a viable 400-ft, 42-story building could be created with timber framing. The structural type could reduce the carbon footprint of tall buildings by up to 75%.
| May 17, 2013
40 Under 40: Meet the engineers
Learn about seven highly talented engineers who made Building Design+Construction's "40 Under 40" class for 2013.
| Apr 10, 2013
23 things you need to know about charter schools
Charter schools are growing like Topsy. But don’t jump on board unless you know what you’re getting into.











