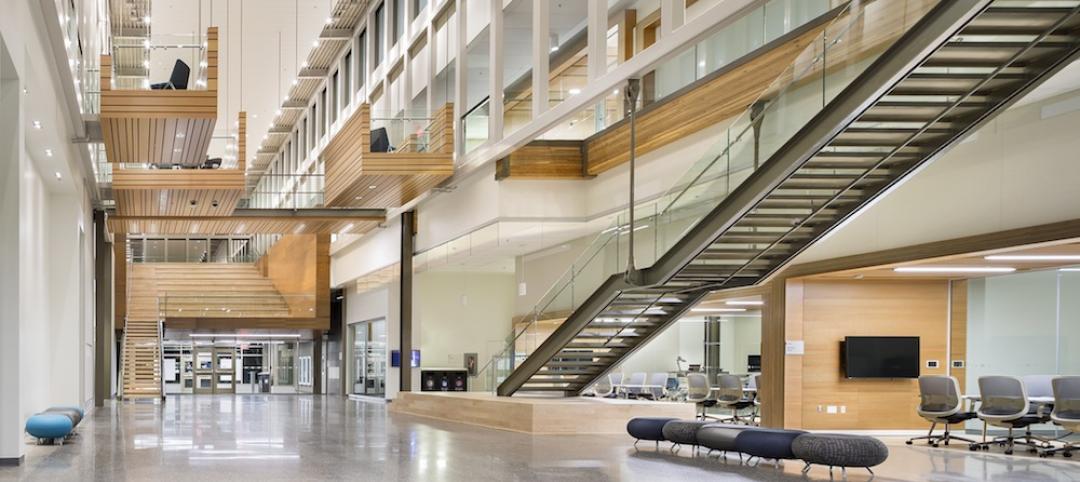Perkins and Will and Ryerson University have recently unveiled the new Daphne Cockwell Health Sciences Complex in downtown Toronto. The 28-story tower will connect students to the vibrancy of the city while also unifying Ryerson’s academic and residential functions.
Perkins and Will’s Toronto and Vancouver studios conceived the project as a vertical campus typology, the first of its kind for Ryerson University. The design adapts Toronto’s prevalent podium-tower model, lifting the building’s volumes to create an active streetscape and continuous public spaces from the ground level to the roof.

The nearly 300,000-sf building is located on the eastern edge of Ryerson’s campus and has become a new gateway into the campus from the east side. The building is clad in white aluminum panels and accented with orange. The orange threads visually represent the public spaces that are woven throughout the building, putting its activities on display.

Four academic departments (Nursing, Midwifery, Nutrition, and Occupational and Public Health) are integrated within the first eight stories. The programs are supported by a variety of new classrooms, teaching kitchens, and labs. A Digital Fabrication lab, visible from the public realm, and flexible research facilities are also included. Residence dorms rise above 18 stories and house up to 330 students.
At pedestrian level a public atrium includes a cafe and spaces to socialize and study, creating new porosity with connections that link the city to the heart of the campus. Large windows help to create a seamless indoor-outdoor transition.

The Complex is also outfitted with machine-learning systems and sustainable technologies, such as a green roof that acts as an urban farm for the ground-floor cafe and a greywater system for faucets, toilets, and showers.
The Daphne Cockwell Health Sciences Complex was designed to achieve LEED Gold certification. It is expected to use 32% less energy and consume 35% less potable water than traditional construction. A metering and monitoring system allows the residence students to view their energy and water consumption online.
The building officially completed in 2019.


Related Stories
Office Buildings | Jun 10, 2016
Form4 designs curved roofs for project at Stanford Research Park
Fabricated of painted recycled aluminum, the wavy roofs at the Innovation Curve campus will symbolize the R&D process and make four buildings more sustainable.
University Buildings | Jun 9, 2016
Designing for interdisciplinary communication in university buildings
Bringing people together remains the main objective when designing academic projects. SRG Design Principal Kent Duffy encourages interaction and discovery with a variety of approaches.
Building Team Awards | May 31, 2016
Gonzaga's new student center is a bustling social hub
Retail mall features, comfortable furniture, and floor-to-ceiling glass add vibrancy to the new John J. Hemmingson Center.
University Buildings | May 26, 2016
U. of Chicago approves Diller Scofidio + Renfro design for new campus building
With a two-story base and 165-foot tower, the Rubenstein Forum will have room for informal meetings, lectures, and other university events.
University Buildings | Apr 27, 2016
SmithGroupJJR’s Electrical and Computer Engineering Building named 2016 Lab of the Year
Sustainable features like chilled beams and solar screens help the University of Illinois research facility use 50% less energy than minimum building energy efficiency standards.
University Buildings | Apr 25, 2016
New University of Calgary research center features reconfigurable 'spine'
The heart of the Taylor Institute can be anything from a teaching lab to a 400-seat theater.
University Buildings | Apr 13, 2016
Technology defines growth at Ringling College of Arts & Design
Named America's “most wired campus" in 2014, Ringling is adding a library, visual arts center, soundstage, and art museum.
University Buildings | Apr 13, 2016
5 ways universities use new buildings to stay competitive
From incubators to innovation centers, schools desire ‘iconic gateways’ that appeal to students, faculty, entrepreneurs, and the community.
University Buildings | Apr 4, 2016
3 key trends in student housing for Boston’s higher education community
The city wants to add 18,500 student residence beds by the year 2030. CannonDesign's Lynne Deninger identifies three strategies that will help schools maximize value over the next decade or so.
University Buildings | Mar 15, 2016
Behnisch Architekten designs Harvard’s proposed Science and Engineering Complex
The 497,000-sf building will be the home of the John A. Paulson School of Engineering and Applied Sciences.

















