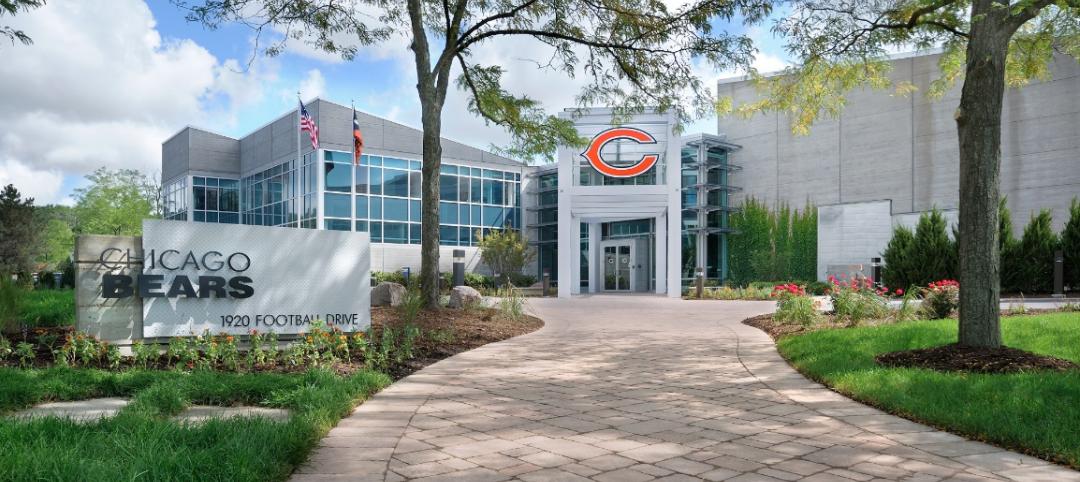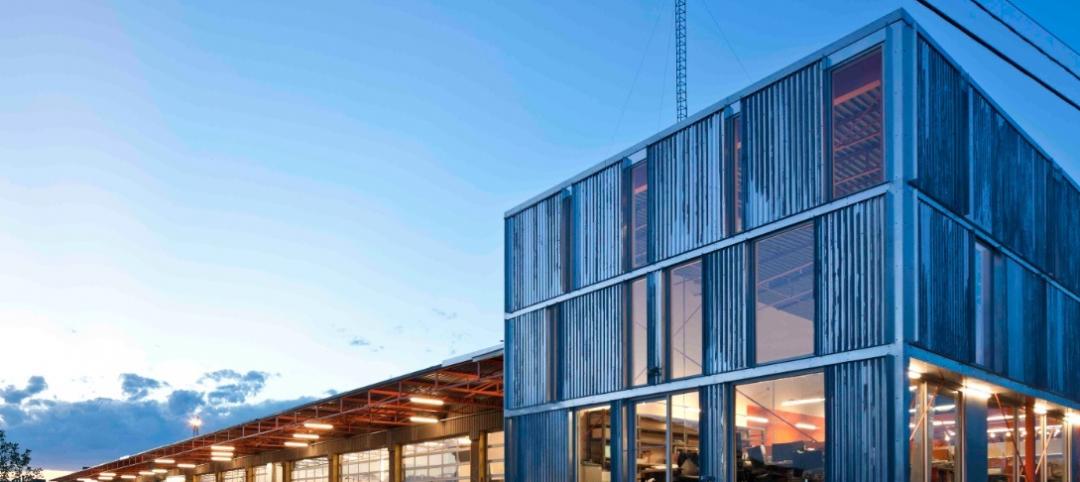International design firm Perkins Eastman and EwingCole announced the release of their new joint white paper “Where Are We Now?: Elevating Design Practice through Design Research.” The paper is co-authored by Emily Chmielewski, EDAC, Associate and Senior Design Researcher at Perkins Eastman, and Nicholas Watkins, Ph.D., Director of Research at EwingCole.
The paper takes an in-depth look at the current state of the design research field, dissects the many challenges researchers face, and contemplates broad solutions for advancing the practice of design research for the overall betterment of the architectural design field.
In March 2016, the Perkins Eastman and EwingCole research teams, led by Chmielewski and Watkins, developed and instituted a comprehensive online survey of 29 questions, in partnership with the Environmental Design Research Association (EDRA). The survey was available online for three weeks and was completed by a mix of students, educators, designers, and design research professionals. The results of that survey were then presented at the 47th Annual EDRA Conference (EDRA47), in Raleigh, NC.
The value of credibility of design research, research methods, and knowledge, sharing, and sustainability of design research in practice are a few of the topics the survey’s questions focused on.
At EDRA47, the teams engaged in conversation with various conference attendees about the many challenges related to conducting design research as well as solutions for promoting the incorporation of design research in design delivery. The survey’s findings, combined with input from the EDRA conference, informed the content produced for “Where Are We Now?”
According to Watkins, “A key challenge for all researchers in practice is to communicate our studies’ findings in such a way that attracts the attention of designers and clients, as well as conveys insights that can effectively impact the design industry. One of our intentions in writing this paper was to help our industry peers in tackling those challenges, and consequently, finding more receptive audiences for their important work.”
The entire white paper is available for free download at www.perkinseastman.com/white_papers and EwingCole - Where Are We Now Whitepaper.
Related Stories
| Aug 27, 2013
College of the Desert in Palm Springs to produce more energy than it consumes
A 60-acre solar farm next to the College of the Desert in Palm Springs, Calif., along with a number of sustainable building features, are projected to help the campus produce more energy than it uses.
| Aug 26, 2013
What you missed last week: Architecture billings up again; record year for hotel renovations; nation's most expensive real estate markets
BD+C's roundup of the top construction market news for the week of August 18 includes the latest architecture billings index from AIA and a BOMA study on the nation's most and least expensive commercial real estate markets.
| Aug 26, 2013
13 must-attend continuing education sessions at BUILDINGChicago
Building Design+Construction's new conference and expo, BUILDINGChicago, kicks off in two weeks. The three-day event will feature more than 65 AIA CES and GBCI accredited sessions, on everything from building information modeling and post-occupancy evaluations to net-zero projects and LEED training. Here are 13 sessions I'm planning to attend.
| Aug 26, 2013
Chicago Bears kick off season at renovated Halas Hall
An upgraded locker room, expanded weight room, and updated dining room with an outdoor patio greeted the Chicago Bears when they arrived at Halas Hall for practice this month. The improvements are part of a major expansion and renovation of the Bears’ headquarters in Lake Forest, Ill., completed by Mortenson Construction in less than seven months.
| Aug 23, 2013
Demand for commissioning services on the rise: PECI/BCA survey
Demand for the services of commissioning professionals is rising and will continue to rise into the near future, according to a survey by PECI and the Building Commissioning Association (BCA).
| Aug 23, 2013
5 most (and least) expensive commercial real estate markets
With an average cost per square foot of $16.11, Stamford, Conn., is the most costly U.S. market for commercial real estate, according to a new study by the Building Owners and Managers Association International. New York and San Francisco are also among the nation's priciest markets.
| Aug 22, 2013
Energy-efficient glazing technology [AIA Course]
This course discuses the latest technological advances in glazing, which make possible ever more efficient enclosures with ever greater glazed area.
| Aug 22, 2013
6 visionary strategies for local government projects
Civic projects in Boston, Las Vegas, Austin, and suburban Atlanta show that a ‘big vision’ can also be a spur to neighborhood revitalization. Here are six visionary strategies for local government projects.
| Aug 22, 2013
The AEC industry needs M&Ms (and we don’t mean the candies)
The other day I asked a group of design and construction professionals if they ever conducted formal post-occupancy evaluations of their completed projects, or even if they just visited them to check out their handiwork. No, they replied, that would be much too risky; besides, clients won’t pay for their time.
| Aug 22, 2013
Warehouse remake: Conversion project turns derelict freight terminal into modern office space [slideshow]
The goal of the Freight development is to attract businesses to an abandoned industrial zone north of downtown Denver.

















