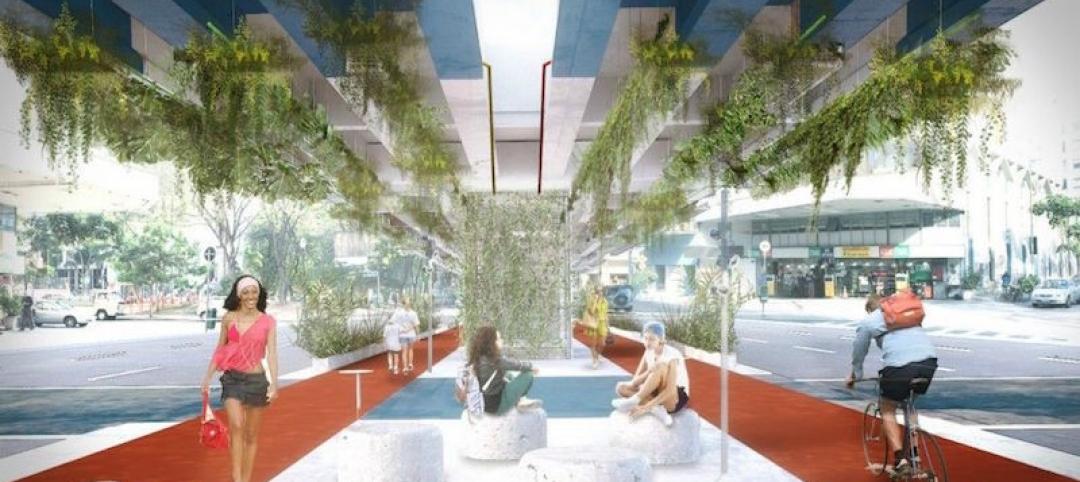Perkins Eastman’s design for the reimagined Harvey Milk Memorial Plaza in San Francisco will create a walkable, active, and transit-oriented civic space at the site of the current plaza and MUNI station at Castro and Market Streets. The site of the plaza is at the corner where Harvey Milk would gather and rally the Castro community.
A stepping and ramping amphitheater set within a field of LED candles highlights the design, which was unanimously selected by The Friends of Harvey Milk Plaza after a months-long competition. Visitors will climb the stairs of the amphitheater and navigate a timeline that details Milk’s journey from business owner and community activist to his election to the San Francisco Board of Supervisors.
The new plaza will create a distinct gateway to the Castro neighborhood and also allow the site to become a new architectural, human-scaled urban icon for the city. “The hope is that visitors will be inspired to take up the mantle of Milk’s unfinished work and continue to fight for civil rights,” says Perkins Eastman Associate McCall Wood, who along with Associate Justin Skoda led the winning entry’s design team.
Perkins Eastman will lead the team that includes Arup is the project’s structural engineer and Lightswitch SF as the lighting designer.
Related Stories
Cultural Facilities | Aug 1, 2016
A retractable canopy at Hudson Yards will transform into a large performing and gallery space
The Shed could become the permanent home for New York’s Fashion Week event.
Cultural Facilities | Jun 30, 2016
Tod Williams Billie Tsien Architects selected to design Obama Presidential Center in Chicago
With experience designing cultural and academic facilities, Williams and Tsien got the nod over other search finalists like Renzo Piano, SHoP, and Adjaye Associates.
Urban Planning | Jun 9, 2016
Triptyque Architecture designs air-cleansing hanging highway garden in São Paulo
The garden would filter as much as 20% of CO2 emissions while also providing a place for cultural events and community activities.
Education Facilities | Jun 1, 2016
Gensler reveals designs for 35-acre AltaSea Campus at the Port of Los Angeles
New and renovated facilities will help researchers, educators, and visitors better understand the ocean.
Cultural Facilities | May 23, 2016
A former burial ground in Brooklyn becomes a public space whose design honors vets
The site is one of six where TKF Foundation is studying the relationship between nature, the built environment, and healing.
Cultural Facilities | May 6, 2016
Pod-shaped cable cars would be a different kind of Chicago SkyLine
Marks Barfield Architects and Davis Brody Bond designed a "gondola" network that will connect the city's Riverfront to its Navy Pier.
Performing Arts Centers | May 4, 2016
Diamond Schmitt unveils designs for Buddy Holly Hall performing arts center
The spacious and versatile complex can hold operas, plays, rock concerts, and conferences.
Cultural Facilities | May 4, 2016
World’s largest cultural center planned for Dubai
The Opera District will have a 2,000-seat theater and three residential complexes.
Cultural Facilities | Apr 28, 2016
Studio Dror designs geodesic dome to pair with the Montreal Biosphère
The aluminum dome, which honors the 50th anniversary of Expo 67, can host events year-round.
Cultural Facilities | Apr 25, 2016
Two milestones recognized as Diamond Schmitt designs upgrades to the National Arts Centre in Ottawa
Renovations, including a new tower, stage, and lounge, will be completed in 2017, the year of Canada’s 150th and the center’s 50th birthday.

















