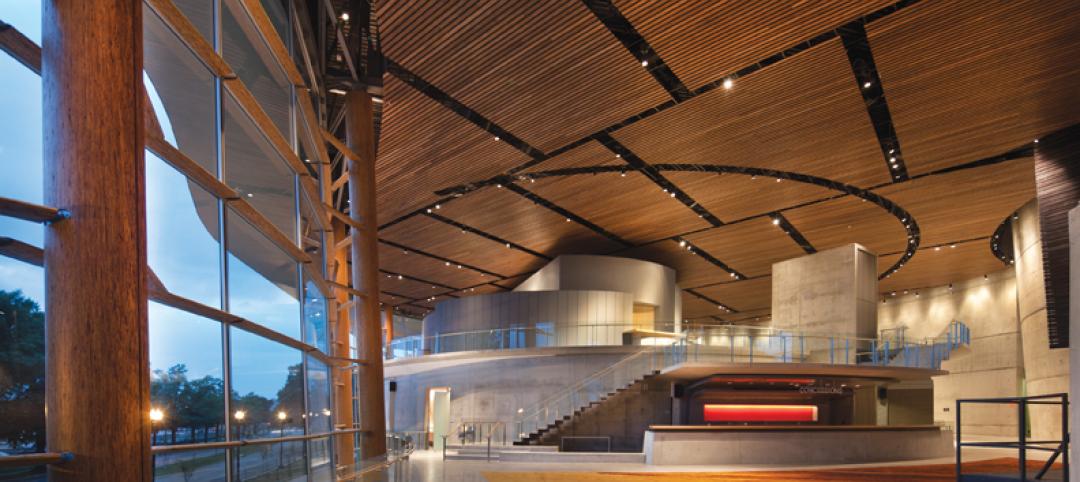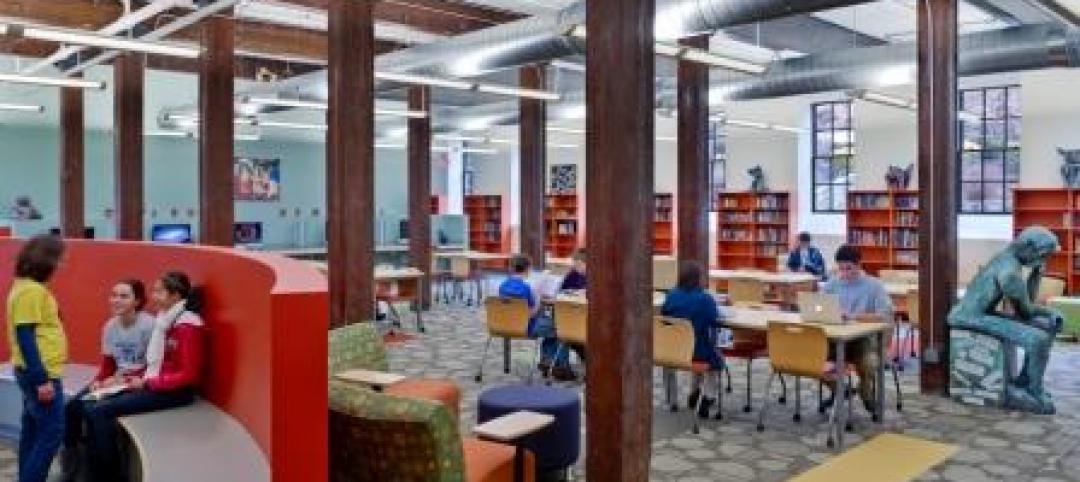Perkins+Will and The Johns Hopkins Hospital Facilities and Design staff designed a new 1.6-million-square-foot complex for the academic medical center and the nation’s top-ranked hospital.
Opening May 1, 2012, the facility will serve as a new gateway to the medical campus while transforming the healthcare experience. Distinguished by its curved shape, articulated forms, bold color, gardens, and natural light, the Johns Hopkins Hospital includes two 12-story towers for children’s and adult healthcare that rise from an eight-story base of the structure.
The design for the new clinical building provides a clear identity for each tower composed into a unified whole. The complex includes 560 private patient rooms, 33 state-of-the-art operating rooms, and expansive new adult and pediatric emergency departments. Its integrated healthcare planning and design supports both the most advanced medical technology and the latest evidence-based strategies for ideal patient-oriented care.
The curvilinear glass and brick building, accented with colorful panels, serves as the new front door to the hospital and the entire 14-acre campus. The architecture guides people to the entrance where a canopy extends the length of the entrance, sheltering the emergency and hospital entryways. A landscaped entry plaza, the size of a football field, leads the way into a two-story sky-lit adult tower lobby with a meditation garden as well as the soaring four-story children’s lobby.??
In a rare approach, from the outset of the facility’s planning and design, a multidisciplinary project partnership was established for a highly interactive process of creative exchange. This unique collaboration included Perkins+Will, artists from across the country, an art curator, Bloomberg Philanthropies, and Johns Hopkins staff and leadership. As a result of this alliance, the building now incorporates over 500 works of art created for the facility by more than 70 artists, as well as numerous healing gardens, to create a dignified, uplifting, and nurturing environment. ??
A key design feature of the building, created in collaboration with Brooklyn-based artist Spencer Finch, is a shimmering glass curtain wall that covers much of the building’s exterior. Perkins+Will worked closely with Finch and the project partnership over many months to integrate the architecture with the artist’s concept. The result is a multi-colored two-layered fritted glass façade that incorporates Finch’s unique approach to color. Its effect moderates the Baltimore light by day and transforms the building into a glowing composition of color and light by night. BD+C
Related Stories
| Feb 1, 2012
New ways to work with wood
New products like cross-laminated timber are spurring interest in wood as a structural material.
| Feb 1, 2012
Blackney Hayes designs school for students with learning differences
The 63,500 sf building allows AIM to consolidate its previous two locations under one roof, with room to expand in the future.
| Feb 1, 2012
Two new research buildings dedicated at the University of South Carolina
The two buildings add 208,000 square feet of collaborative research space to the campus.
| Feb 1, 2012
List of Top 10 States for LEED Green Buildings released?
USGBC releases list of top U.S. states for LEED-certified projects in 2011.
| Feb 1, 2012
ULI and Greenprint Foundation create ULI Greenprint Center for Building Performance
Member-to-member information exchange measures energy use, carbon footprint of commercial portfolios.
| Feb 1, 2012
AEC mergers and acquisitions up in 2011, expected to surge in 2012
Morrissey Goodale tracked 171 domestic M&A deals, representing a 12.5% increase over 2010 and a return to levels not seen since 2007.
| Jan 31, 2012
AIA CONTINUING EDUCATION: Reroofing primer, in-depth advice from the experts
Earn 1.0 AIA/CES learning units by studying this article and successfully completing the online exam.
| Jan 31, 2012
28th Annual Reconstruction Awards: Modern day reconstruction plays out
A savvy Building Team reconstructs a Boston landmark into a multiuse masterpiece for Suffolk University.
| Jan 31, 2012
Chapman Construction/Design: ‘Sustainability is part of everything we do’
Chapman Construction/Design builds a working culture around sustainability—for its clients, and for its employees.
| Jan 31, 2012
Fusion Facilities: 8 reasons to consolidate multiple functions under one roof
‘Fusing’ multiple functions into a single building can make it greater than the sum of its parts. The first in a series on the design and construction of university facilities.

















