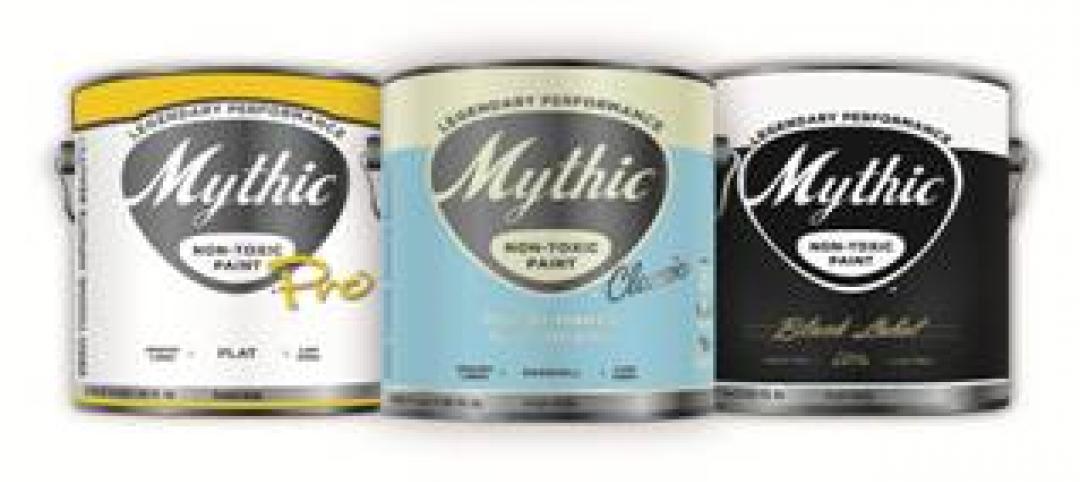Perkins+Will and The Johns Hopkins Hospital Facilities and Design staff designed a new 1.6-million-square-foot complex for the academic medical center and the nation’s top-ranked hospital.
Opening May 1, 2012, the facility will serve as a new gateway to the medical campus while transforming the healthcare experience. Distinguished by its curved shape, articulated forms, bold color, gardens, and natural light, the Johns Hopkins Hospital includes two 12-story towers for children’s and adult healthcare that rise from an eight-story base of the structure.
The design for the new clinical building provides a clear identity for each tower composed into a unified whole. The complex includes 560 private patient rooms, 33 state-of-the-art operating rooms, and expansive new adult and pediatric emergency departments. Its integrated healthcare planning and design supports both the most advanced medical technology and the latest evidence-based strategies for ideal patient-oriented care.
The curvilinear glass and brick building, accented with colorful panels, serves as the new front door to the hospital and the entire 14-acre campus. The architecture guides people to the entrance where a canopy extends the length of the entrance, sheltering the emergency and hospital entryways. A landscaped entry plaza, the size of a football field, leads the way into a two-story sky-lit adult tower lobby with a meditation garden as well as the soaring four-story children’s lobby.??
In a rare approach, from the outset of the facility’s planning and design, a multidisciplinary project partnership was established for a highly interactive process of creative exchange. This unique collaboration included Perkins+Will, artists from across the country, an art curator, Bloomberg Philanthropies, and Johns Hopkins staff and leadership. As a result of this alliance, the building now incorporates over 500 works of art created for the facility by more than 70 artists, as well as numerous healing gardens, to create a dignified, uplifting, and nurturing environment. ??
A key design feature of the building, created in collaboration with Brooklyn-based artist Spencer Finch, is a shimmering glass curtain wall that covers much of the building’s exterior. Perkins+Will worked closely with Finch and the project partnership over many months to integrate the architecture with the artist’s concept. The result is a multi-colored two-layered fritted glass façade that incorporates Finch’s unique approach to color. Its effect moderates the Baltimore light by day and transforms the building into a glowing composition of color and light by night. BD+C
Related Stories
| Oct 5, 2011
GREENBUILD 2011: Brick offers growing options for sustainable building design
Brick exteriors, interiors and landscaping options can increase sustainability that also helps earn LEED certification.
| Oct 5, 2011
GREENBUILD 2011: Roof hatch designed for energy efficiency
The cover features a specially designed EPDM finger-type gasket that ensures a positive seal with the curb to reduce air permeability and ensure energy performance.
| Oct 4, 2011
GREENBUILD 2011
Click here for the latest news and products from Greenbuild 2011, Oct. 4-7, in Toronto.
| Oct 4, 2011
GREENBUILD 2011: Methods, impacts, and opportunities in the concrete building life cycle
Researchers at the Massachusetts Institute of Technology’s (MIT) Concrete Sustainability Hub conducted a life-cycle assessment (LCA) study to evaluate and improve the environmental impact and study how the “dual use” aspect of concrete.
| Oct 4, 2011
GREENBUILD 2011: Johnsonite features sustainable products
Products include rubber flooring tiles, treads, wall bases, and more.
| Oct 4, 2011
GREENBUILD 2011: Nearly seamless highly insulated glass curtain-wall system introduced
Low insulation value reflects value of entire curtain-wall system.
| Oct 4, 2011
GREENBUILD 2011: Ready-to-use wood primer unveiled
Maintains strong UV protection, clarity even with application of lighter, natural wood tones.
| Oct 4, 2011
GREENBUILD 2011: Two new recycled glass products announced
The two collections offer both larger and smaller particulates.
| Oct 4, 2011
GREENBUILD 2011: Mythic Paint launches two new paint products
A high performance paint, and a combination paint and primer now available.
















