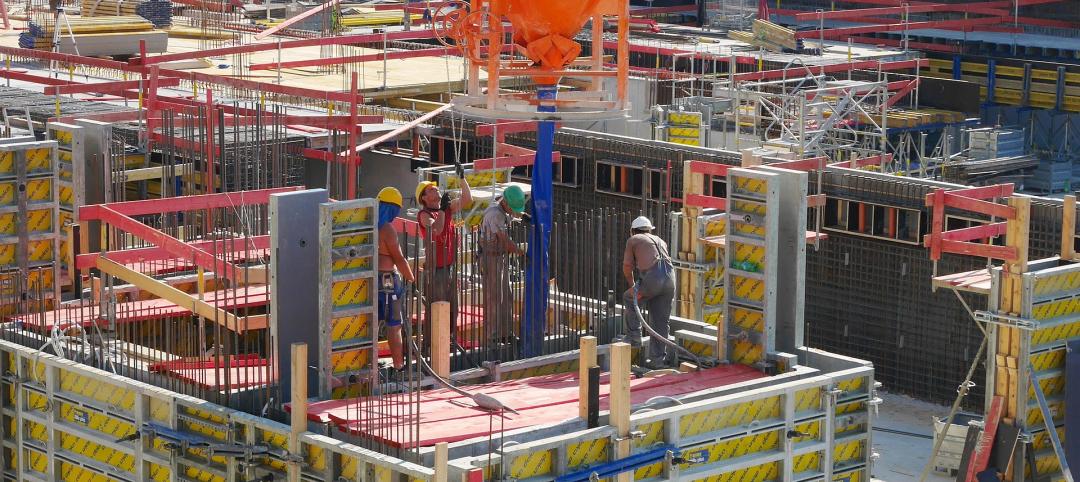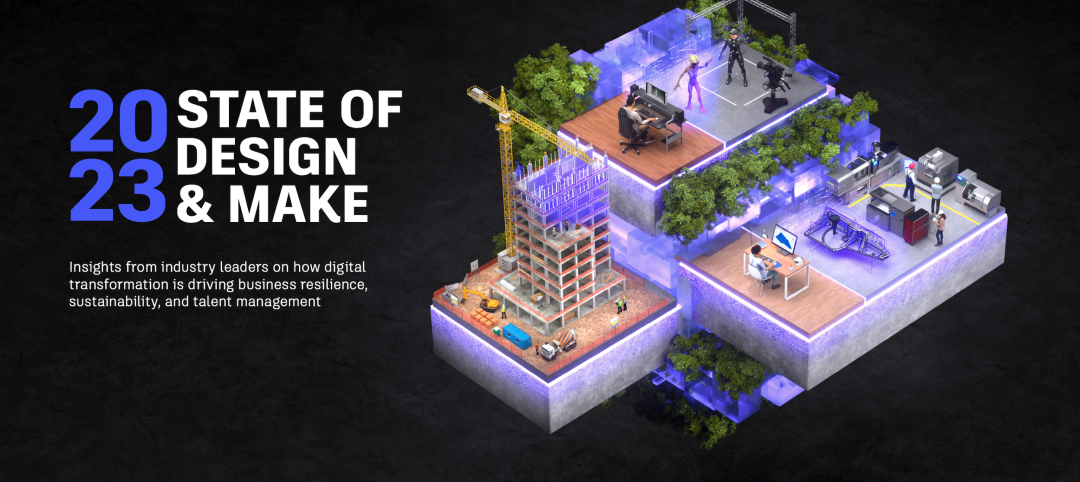Perkins+Will and The Johns Hopkins Hospital Facilities and Design staff designed a new 1.6-million-square-foot complex for the academic medical center and the nation’s top-ranked hospital.
Opening May 1, 2012, the facility will serve as a new gateway to the medical campus while transforming the healthcare experience. Distinguished by its curved shape, articulated forms, bold color, gardens, and natural light, the Johns Hopkins Hospital includes two 12-story towers for children’s and adult healthcare that rise from an eight-story base of the structure.
The design for the new clinical building provides a clear identity for each tower composed into a unified whole. The complex includes 560 private patient rooms, 33 state-of-the-art operating rooms, and expansive new adult and pediatric emergency departments. Its integrated healthcare planning and design supports both the most advanced medical technology and the latest evidence-based strategies for ideal patient-oriented care.
The curvilinear glass and brick building, accented with colorful panels, serves as the new front door to the hospital and the entire 14-acre campus. The architecture guides people to the entrance where a canopy extends the length of the entrance, sheltering the emergency and hospital entryways. A landscaped entry plaza, the size of a football field, leads the way into a two-story sky-lit adult tower lobby with a meditation garden as well as the soaring four-story children’s lobby.??
In a rare approach, from the outset of the facility’s planning and design, a multidisciplinary project partnership was established for a highly interactive process of creative exchange. This unique collaboration included Perkins+Will, artists from across the country, an art curator, Bloomberg Philanthropies, and Johns Hopkins staff and leadership. As a result of this alliance, the building now incorporates over 500 works of art created for the facility by more than 70 artists, as well as numerous healing gardens, to create a dignified, uplifting, and nurturing environment. ??
A key design feature of the building, created in collaboration with Brooklyn-based artist Spencer Finch, is a shimmering glass curtain wall that covers much of the building’s exterior. Perkins+Will worked closely with Finch and the project partnership over many months to integrate the architecture with the artist’s concept. The result is a multi-colored two-layered fritted glass façade that incorporates Finch’s unique approach to color. Its effect moderates the Baltimore light by day and transforms the building into a glowing composition of color and light by night. BD+C
Related Stories
Multifamily Housing | May 1, 2023
A prefab multifamily housing project will deliver 200 new apartments near downtown Denver
In Denver, Mortenson, a Colorado-based builder, developer, and engineering services provider, along with joint venture partner Pinnacle Partners, has broken ground on Revival on Platte, a multifamily housing project. The 234,156-sf development will feature 200 studio, one-bedroom, and two-bedroom apartments on eight floors, with two levels of parking.
Mass Timber | May 1, 2023
SOM designs mass timber climate solutions center on Governors Island, anchored by Stony Brook University
Governors Island in New York Harbor will be home to a new climate-solutions center called The New York Climate Exchange. Designed by Skidmore, Owings & Merrill (SOM), The Exchange will develop and deploy solutions to the global climate crisis while also acting as a regional hub for the green economy. New York’s Stony Brook University will serve as the center’s anchor institution.
Market Data | May 1, 2023
AEC firm proposal activity rebounds in the first quarter of 2023: PSMJ report
Proposal activity for architecture, engineering and construction (A/E/C) firms increased significantly in the 1st Quarter of 2023, according to PSMJ’s Quarterly Market Forecast (QMF) survey. The predictive measure of the industry’s health rebounded to a net plus/minus index (NPMI) of 32.8 in the first three months of the year.
Sustainability | May 1, 2023
Increased focus on sustainability is good for business and attracting employees
A recent study, 2023 State of Design & Make by software developer Autodesk, contains some interesting takeaways for the design and construction industry. Respondents to a survey of industry leaders from the architecture, engineering, construction, product design, manufacturing, and entertainment spheres strongly support the idea that improving their organization’s sustainability practices is good for business.
Codes and Standards | May 1, 2023
Hurricane Ian aftermath expected to prompt building code reform in Florida
Hurricane Ian struck the Southwest Florida coastline last fall with winds exceeding 150 mph, flooding cities, and devastating structures across the state. A construction risk management expert believes the projected economic damage, as high as $75 billion, will prompt the state to beef up building codes and reform land use rules.
| Apr 28, 2023
$1 billion mixed-use multifamily development will add 1,200 units to South Florida market
A giant $1 billion residential project, The District in Davie, will bring 1.6 million sf of new Class A residential apartments to the hot South Florida market. Located near Ft. Lauderdale and greater Miami, the development will include 36,000 sf of restaurants and retail space. The development will also provide 1.1 million sf of access controlled onsite parking with 2,650 parking spaces.
Architects | Apr 27, 2023
Blind Ambition: Insights from a blind architect on universal design
Blind architect Chris Downey shares his message to designers that universal design goes much further than simply meeting a code to make everything accessible.
Design Innovation Report | Apr 27, 2023
BD+C's 2023 Design Innovation Report
Building Design+Construction’s Design Innovation Report presents projects, spaces, and initiatives—and the AEC professionals behind them—that push the boundaries of building design. This year, we feature four novel projects and one building science innovation.
Mixed-Use | Apr 27, 2023
New Jersey turns a brownfield site into Steel Tech, a 3.3-acre mixed-use development
In Jersey City, N.J., a 3.3-acre redevelopment project called Steel Tech will turn a brownfield site into a mixed-use residential high-rise building, a community center, two public plazas, and a business incubator facility. Steel Tech received site plan approval in recent weeks.
Multifamily Housing | Apr 27, 2023
Watch: Specifying materials in multifamily housing projects
A trio of multifamily housing experts discusses trends in materials in their latest developments. Topics include the need to balance aesthetics and durability, the advantages of textured materials, and the benefits of biophilia.

















