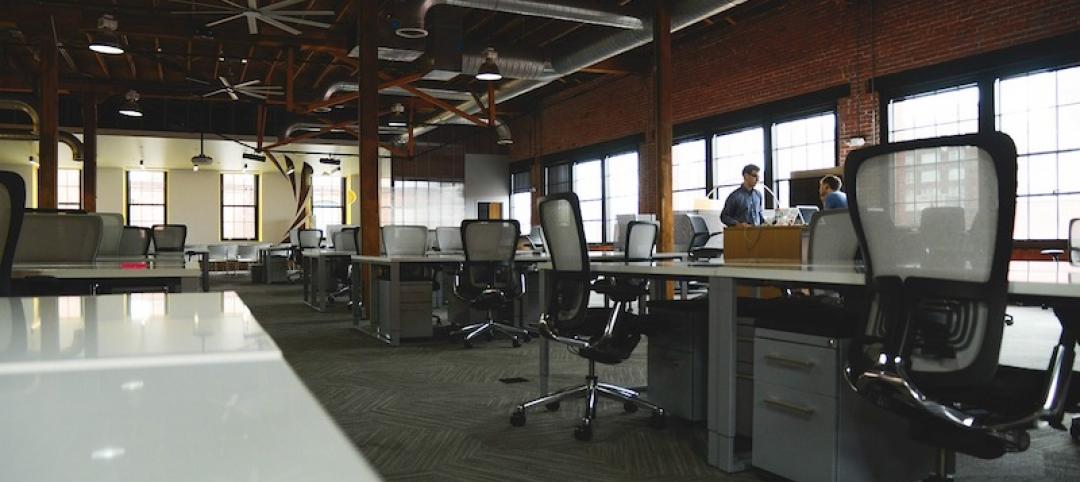Perkins&Will’s new Manhattan studio, located at Nomad Tower in Midtown, functions as an agile and intuitive space that is flexible enough to accommodate behavioral, cultural, and technological change in the workplace.
The 12,000-sf studio occupies the second floor of the building. The double-height space, originally intended for retail, includes oversized windows that help bring the activity of the outside city inside.

From the onset, the design team approached the studio with a mindset of experimentation and exploration. The studio’s flexibility allows the space to serve as a learning lab for experimenting with new work models and technologies in real-time. Unassigned workspaces are a key design feature that encourage interdisciplinary collaboration. Seventy-foot pin-up boards and model-making and renderings displayed on digital screens celebrate and display the design process throughout the space.

The studio also incorporates things Perkins&Will has learned from experience with clients in the broadcast media industry. AV systems come with birds’ eye view cameras for real-time collaboration in meetings, drawing sessions, and cross-office broadcasting. Wiring was strategically placed for future reconfiguration of rooms, allowing for a variety of “plug-and-play” activities. Sensors in each room measure light, sound, temperature, and humidity while regulated clean airflow systems mitigate the spread of airborne pathogens.


Related Stories
Office Buildings | Feb 11, 2020
Want your organization to be more creative? Embrace these 4 workplace strategies
Creativity is the secret sauce in the success of every business.
Office Buildings | Feb 11, 2020
Forget Class A: The opportunity is with Class B and C office properties
There’s money to be made in rehabbing Class B and Class C office buildings, according to a new ULI report.
Office Buildings | Feb 3, 2020
Balancing the work-life balance
For companies experiencing rapid growth, work-life balance can be a challenge to maintain, yet it remains a vital aspect of a healthy work environment.
Sponsored | HVAC | Feb 3, 2020
Reliable Building Systems Increase Net Operating Income by Retaining Tenants
Tenants increasingly expect a well-crafted property that feels unique, authentic, and comfortable—with technologically advanced systems and spaces that optimize performance and encourage collaboration and engagement. The following guidance will help owners and property managers keep tenants happy.
Office Buildings | Jan 29, 2020
Zaha Hadid Architects to build OPPO’s new Shenzhen HQ
ZHA sees your two connected towers and raises you another two.
Wood | Jan 24, 2020
105,000-sf vertical mass timber expansion will cap D.C.’s 80 M Street
Hickok Cole is designing the project.
Office Buildings | Jan 22, 2020
Headspace expands Santa Monica corporate HQ
Montalba Architects designed the project.
Office Buildings | Jan 19, 2020
Internet platform connects its employees with mile-long staircase in new HQ
Color also plays a big role in the interior design of this 19-story building.
Office Buildings | Jan 16, 2020
Jaguar Land Rover’s Advanced Product Creation Centre has the largest timber roof in Europe
Bennetts Associates designed the project.
Office Buildings | Jan 14, 2020
The workplace should be a tool for improving employee engagement
A survey of 1,600 North American workers hints at what workplace elements have the greatest impact.
















