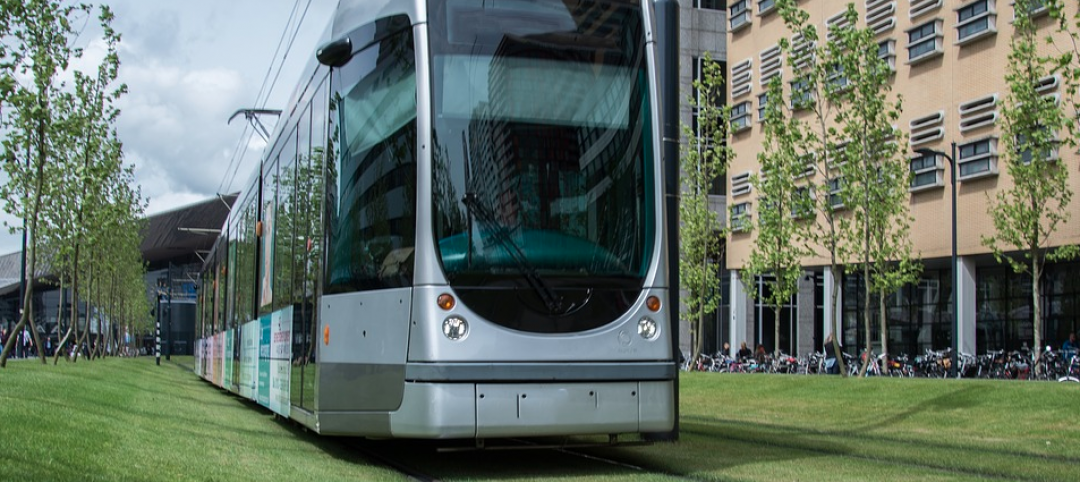Perkins&Will’s new Manhattan studio, located at Nomad Tower in Midtown, functions as an agile and intuitive space that is flexible enough to accommodate behavioral, cultural, and technological change in the workplace.
The 12,000-sf studio occupies the second floor of the building. The double-height space, originally intended for retail, includes oversized windows that help bring the activity of the outside city inside.

From the onset, the design team approached the studio with a mindset of experimentation and exploration. The studio’s flexibility allows the space to serve as a learning lab for experimenting with new work models and technologies in real-time. Unassigned workspaces are a key design feature that encourage interdisciplinary collaboration. Seventy-foot pin-up boards and model-making and renderings displayed on digital screens celebrate and display the design process throughout the space.

The studio also incorporates things Perkins&Will has learned from experience with clients in the broadcast media industry. AV systems come with birds’ eye view cameras for real-time collaboration in meetings, drawing sessions, and cross-office broadcasting. Wiring was strategically placed for future reconfiguration of rooms, allowing for a variety of “plug-and-play” activities. Sensors in each room measure light, sound, temperature, and humidity while regulated clean airflow systems mitigate the spread of airborne pathogens.


Related Stories
Office Buildings | Sep 17, 2018
TaylorMade Canada HQ includes golf laboratory and product showroom
ZZen Design Build was the general contractor for the project.
Office Buildings | Sep 5, 2018
Facebook’s new Frank Gehry-designed Menlo Park HQ extension includes a massive green roof
Level 10 Construction was the general contractor for the project.
Office Buildings | Aug 27, 2018
The open office isn't dead
The degree of open or enclosed doesn't matter in high-performing work environments. If the space is designed to function well, all individual space types are rated as equally effective.
Office Buildings | Aug 17, 2018
An elliptical office building goes with the flow in Boston
Exterior design cuts waste, saves energy, says Building Team members.
Office Buildings | Aug 14, 2018
Flexibility tops office workers' wish lists, followed by healthcare
A survey of 1,000 office workers in the US and UK found that men value health insurance above any other work perk, whereas women would prefer more flexibility in their office job.
Office Buildings | Aug 13, 2018
There's more to the open office than headlines suggest
A study found that contrary to popular belief, the open office did not encourage—but rather, inhibited—face-to-face communication.
Office Buildings | Jul 31, 2018
Office trends 2018: Campus consolidations bring people together
Companies create community-rich work environments where employees can thrive.
Office Buildings | Jul 25, 2018
New study on occupant comfort advances Saint Gobain’s design approach for renovation and new construction
The building products giant gauges its employees’ perceptions of old and new headquarters environments.
Office Buildings | Jul 18, 2018
A day in the life of an ‘agile worker’
When our Gensler La Crosse office relocated last year, we leveraged the opportunity to support an agile workplace strategy (aka, no assigned seating). Here’s what I’ve experienced firsthand.
Office Buildings | Jul 17, 2018
Transwestern report: Office buildings near transit earn 65% higher lease rates
Analysis of 15 major metros shows the average rent in central business districts was $43.48/sf for transit-accessible buildings versus $26.01/sf for car-dependent buildings.















