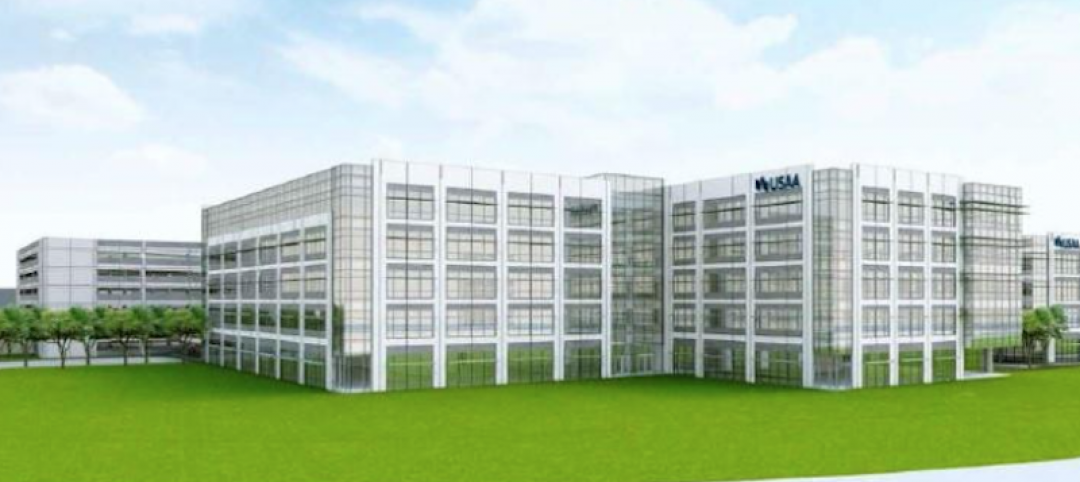Perkins&Will’s new Manhattan studio, located at Nomad Tower in Midtown, functions as an agile and intuitive space that is flexible enough to accommodate behavioral, cultural, and technological change in the workplace.
The 12,000-sf studio occupies the second floor of the building. The double-height space, originally intended for retail, includes oversized windows that help bring the activity of the outside city inside.

From the onset, the design team approached the studio with a mindset of experimentation and exploration. The studio’s flexibility allows the space to serve as a learning lab for experimenting with new work models and technologies in real-time. Unassigned workspaces are a key design feature that encourage interdisciplinary collaboration. Seventy-foot pin-up boards and model-making and renderings displayed on digital screens celebrate and display the design process throughout the space.

The studio also incorporates things Perkins&Will has learned from experience with clients in the broadcast media industry. AV systems come with birds’ eye view cameras for real-time collaboration in meetings, drawing sessions, and cross-office broadcasting. Wiring was strategically placed for future reconfiguration of rooms, allowing for a variety of “plug-and-play” activities. Sensors in each room measure light, sound, temperature, and humidity while regulated clean airflow systems mitigate the spread of airborne pathogens.


Related Stories
Mixed-Use | Sep 26, 2017
Perkins+Will designs new international business community in Cali, Colombia
The new free trade zone is designed to resemble a small village.
Office Buildings | Sep 20, 2017
Five Stantec offices move into one Fifth Avenue location
The new location provides the firm with 40,000 sf of space.
Industrial Facilities | Aug 29, 2017
Clayco completes construction on Georgia-Pacific Distribution Center
The new facility expands on the company’s old distribution facility by over 300,000 sf.
Green | Aug 24, 2017
Business case for WELL still developing after first generation office fitouts completed
The costs ranged from 50 cents to $4 per sf, according to a ULI report.
Market Data | Aug 20, 2017
Some suburban office markets are holding their own against corporate exodus to cities
An analysis of mortgage-backed loans suggests that demand remains relatively steady.
Office Buildings | Aug 17, 2017
Toyota’s new North American HQ opens in Plano
Toyota invested $1 billion in the project, which was designed by Corgan.
Lighting | Aug 2, 2017
Dynamic white lighting mimics daylighting
By varying an LED luminaire’s color temperature, it is possible to mimic daylighting, to some extent, and the natural circadian rhythms that accompany it, writes DLR Group’s Sean Avery.
Office Buildings | Aug 1, 2017
Corporate values as workplace drivers
Connecting personal values to company values is important to millennial workers.
K-12 Schools | Aug 1, 2017
This new high school is the first to be built on a tech company’s campus
Design Tech High School, located on Oracle Corporation’s Headquarters campus, will span 64,000 sf across two stories and have a capacity of 550 students.
Reconstruction & Renovation | Jul 31, 2017
New Jersey office building will undergo ‘live-work-play’ renovation
The 100,000-sf building is part of a three-building, 30-acre campus.

















