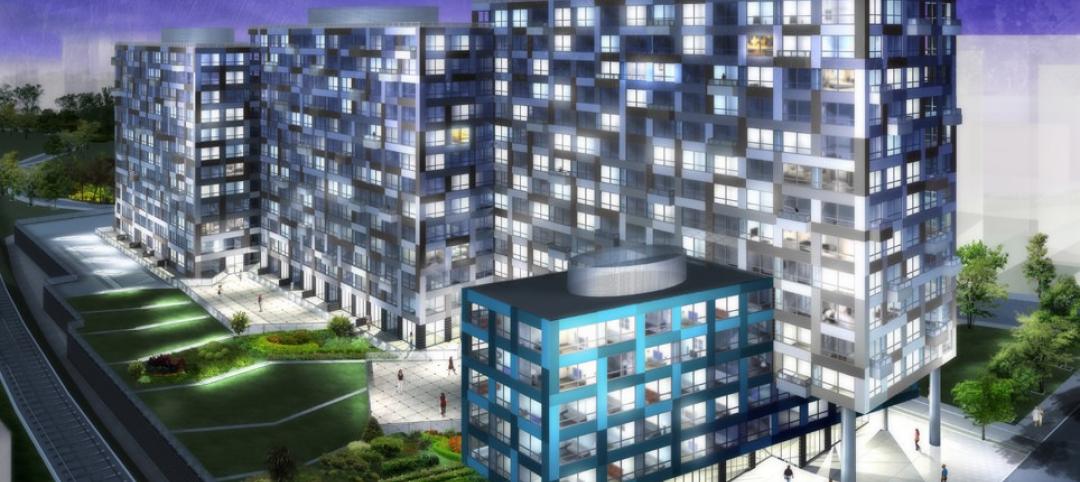The conceptual plans for a 700-foot-tall, 65-story condominium tower in New York City were unveiled in early March by its architect, Perkins+Will.
The design for this 150,000-sf building, referred to as East 37th Street Residential Tower, debuted in Cannes, France, where it received the MIPIM Architectural Review Future Projects Award, in the Tall Buildings category, out of more than 2,400 submissions.
The tower’s developer, Turkey-based Nef, is using this project to introduce its Foldhome brand abroad, according to Erden Timur, a Nef board member. Foldhome is an architectural concept notable for its common usage areas with pay-as-you-use systems “that would not normally be able to fit in a home or office,” like a music room or movie theater, according to Nef.
P+W states that it designed this slender tower with a concept “that is specifically tailored to the Midtown Manhattan context.”

That design organizes the building into five clusters of shared amenity and park spaces, at several intervals of the tower’s rise. Robert Goodwin, FAIA, LEED AP, Design Director in P+W’s New York office, describes these clusters as “interconnected blocks of social and community zones.”
The building will include five open-air gardens, arranged as a series of overlapping, angled, and diverse spaces within no more than four stories from any given condo unit. Each space will feature such amenities as event rooms, a chef’s table, private yoga studio, art room, exterior Jacuzzi, fitness rooms, terraced gardens, an outdoor cinema, observatory and, at the tower’s top level, an infinity pool and roof terrace garden.
P+W points out the building’s exterior area for each terrace prevents Nef from incurring a penalty against the building’s overall floor-to-area ratio.
The building’s structural system is shifted to the exterior perimeter, and its floor plate is arranged in a 17x19-inch steel diagrid with a concrete core. This structure allows for more flexibility when laying out the units, and reduces by about 50% the overall thickness of the interior elevator core.
East 37th Street Residential Tower is one of several recent P+W projects in New York. Others include the programming and design services for the 3.7-million-sf United Nations Building, and Lehman College’s LEED Platinum Science Building.
Neither P+W nor Nef disclosed the projected cost for this tower.



Related Stories
Giants 400 | Sep 10, 2015
MILITARY SECTOR GIANTS: Clark Group, HDR, Fluor top rankings of nation's largest military sector AEC firms
BD+C's rankings of the nation's largest military sector design and construction firms, as reported in the 2015 Giants 300 Report
Multifamily Housing | Sep 4, 2015
Seattle releases affordable housing ‘grand bargain’ between developers, advocates
Includes linkage fee to further goal of constructing 6,000 new affordable units.
Retail Centers | Aug 31, 2015
Urban developers add supermarkets to the mixes
Several high-rise projects include street-level Whole Foods Markets.
Multifamily Housing | Aug 27, 2015
Architects propose shipping container tower to replace slums
The firm says approximately 2,500 containers would be needed to complete the design, which aims to accommodate as many as 5,000 people.
Mixed-Use | Aug 26, 2015
Innovation districts + tech clusters: How the ‘open innovation’ era is revitalizing urban cores
In the race for highly coveted tech companies and startups, cities, institutions, and developers are teaming to form innovation hot pockets.
Multifamily Housing | Aug 25, 2015
London multifamily building to have transparent swimming pool designed by Arup
Residents and visitors will be able to swim 10 stories above ground, and see views of London.
Sponsored | Multifamily Housing | Aug 25, 2015
Engineered wood helps meet booming demand for multifamily projects
Multifamily housing starts reached 358,000 in 2014, a 16 percent increase over 2013 and the highest total since 2007
Sponsored | Fire-Rated Products | Aug 24, 2015
Of Sky Garages and Dezervators: Porsche Design Tower sets a new standard of cool with the help of fire rated glass
The 60-story, 132-residence luxury Porsche Design Tower designed by Sieger Suarez Architects promises to deliver a new standard of cool.
Multifamily Housing | Aug 10, 2015
SOM, Woods Bagot part of mega multifamily development planned for San Francisco's west side
The first 1,000 residential units will kickoff a decade-long plan to add 5,6779 new housing units.
Giants 400 | Aug 7, 2015
MULTIFAMILY AEC GIANTS: Slowdown prompts developers to ask: Will the luxury rentals boom hold?
For the last three years, rental apartments have occupied the hot corner in residential construction, as younger people gravitated toward renting to be closer to urban centers and jobs. But at around 360,000 annual starts, multifamily might be peaking, according to BD+C's 2015 Giants 300 report.

















