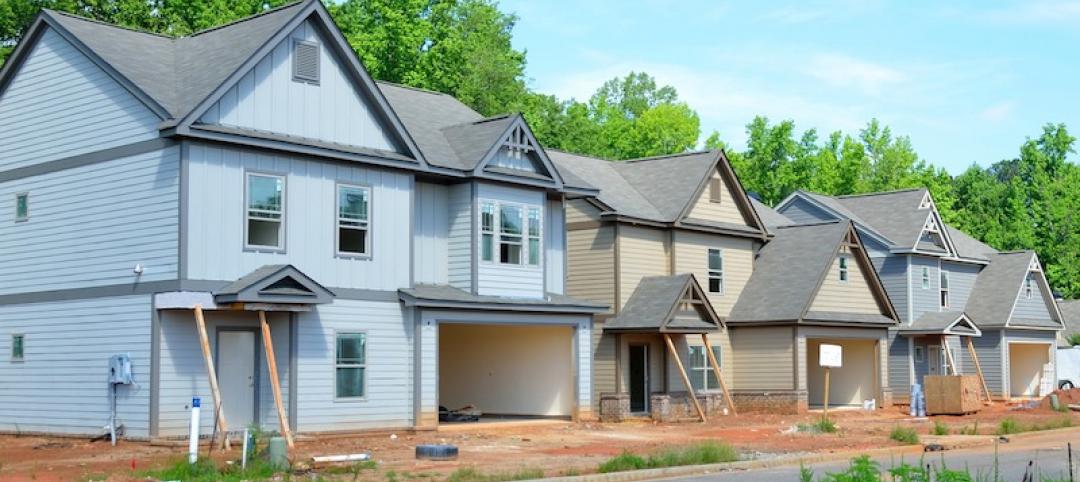The conceptual plans for a 700-foot-tall, 65-story condominium tower in New York City were unveiled in early March by its architect, Perkins+Will.
The design for this 150,000-sf building, referred to as East 37th Street Residential Tower, debuted in Cannes, France, where it received the MIPIM Architectural Review Future Projects Award, in the Tall Buildings category, out of more than 2,400 submissions.
The tower’s developer, Turkey-based Nef, is using this project to introduce its Foldhome brand abroad, according to Erden Timur, a Nef board member. Foldhome is an architectural concept notable for its common usage areas with pay-as-you-use systems “that would not normally be able to fit in a home or office,” like a music room or movie theater, according to Nef.
P+W states that it designed this slender tower with a concept “that is specifically tailored to the Midtown Manhattan context.”

That design organizes the building into five clusters of shared amenity and park spaces, at several intervals of the tower’s rise. Robert Goodwin, FAIA, LEED AP, Design Director in P+W’s New York office, describes these clusters as “interconnected blocks of social and community zones.”
The building will include five open-air gardens, arranged as a series of overlapping, angled, and diverse spaces within no more than four stories from any given condo unit. Each space will feature such amenities as event rooms, a chef’s table, private yoga studio, art room, exterior Jacuzzi, fitness rooms, terraced gardens, an outdoor cinema, observatory and, at the tower’s top level, an infinity pool and roof terrace garden.
P+W points out the building’s exterior area for each terrace prevents Nef from incurring a penalty against the building’s overall floor-to-area ratio.
The building’s structural system is shifted to the exterior perimeter, and its floor plate is arranged in a 17x19-inch steel diagrid with a concrete core. This structure allows for more flexibility when laying out the units, and reduces by about 50% the overall thickness of the interior elevator core.
East 37th Street Residential Tower is one of several recent P+W projects in New York. Others include the programming and design services for the 3.7-million-sf United Nations Building, and Lehman College’s LEED Platinum Science Building.
Neither P+W nor Nef disclosed the projected cost for this tower.



Related Stories
Multifamily Housing | Jul 18, 2018
First apartment building funded by Massachusetts’ workforce housing subsidy program opens
The transit-oriented Gateway North Residences is centrally located in Lynn, Mass.
Codes and Standards | Jul 17, 2018
NIMBYism, generational divide threaten plan for net-zero village in St. Paul, Minn.
The ambitious redevelopment proposal for a former Ford automotive plant creates tension.
Codes and Standards | Jul 17, 2018
In many markets, green features are more of a requirement for apartment renters
Renters in many U.S. cities have come to expect green features in apartments that they rent, with an eye toward energy efficiency and healthy indoor air.
Multifamily Housing | Jul 13, 2018
Student housing vs. multifamily housing—what are the differences?
While student and multi-family housing share a common building form, it’s the student resident that drives the innovation of new spaces.
Multifamily Housing | Jul 11, 2018
Meet the ‘CoHaus’: N.Y. developer unveils large-scale flats concept for boomers, Gen Xers
With its new CoHaus development, Ward Capital Management is betting on baby boomers downsizing and Gen Xers upsizing.
Sponsored | Multifamily Housing | Jul 10, 2018
Renovated mixed-use development features more desirable rentals
Multifamily Housing | Jul 2, 2018
17-unit condominium will rise one block south of Sunset Boulevard in West Hollywood
SPF:architects is designing the building.
Multifamily Housing | Jun 27, 2018
To take on climate change, go passive
If you haven’t looked seriously at “passive house” design and construction, you should.
Market Data | Jun 19, 2018
America’s housing market still falls short of providing affordable shelter to many
The latest report from the Joint Center for Housing Studies laments the paucity of subsidies to relieve cost burdens of ownership and renting.
Multifamily Housing | Jun 13, 2018
Multifamily visionaries: KTGY’s extraordinary expectations
KTGY Architecture + Planning keeps pushing the boundaries of multifamily housing design in the U.S., Asia, and the Middle East.

















