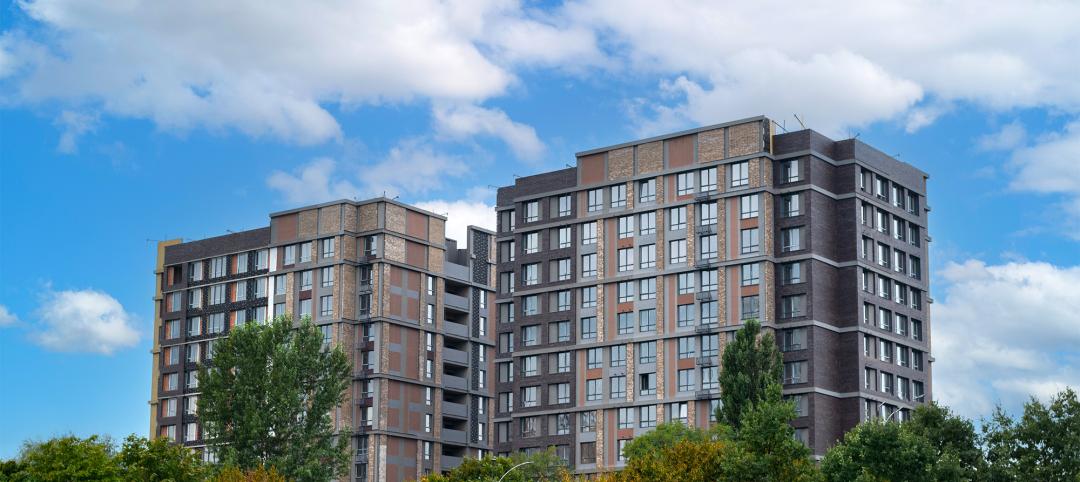The Nest LivingHomes toolkit is a scalable, multifamily housing solution from Plant Prefab and Brooks + Scarpa that is adaptable to a variety of different urban lot conditions and housing program needs.
LivingHomes units are constructed in Plant’s custom homebuilding factory in Rialto, Calif., which cuts the construction timeline in half and significantly reduces building costs. The Nest concept is based on the Plant Building System, Plant’s patented, component-based construction platform.

Nest LivingHomes offer developers and affordable housing organizations a flexible solution they can use for smaller, urban infill lots in order to build affordable housing faster and for a lower cost than site-based approaches.
See Also: LEO A DALY wins Architect of the Capitol contract
A driving force behind the concept was that housing for the homeless should be scattered throughout a region and not just concentrated in one community. A main goal was to give homeless people a sense of dignity and shared social spaces on underutilized parcels of land.

“As the demand and cost for housing continues to rise, Nest was conceived to provide a scalable, cost-effective, high-quality solution to multifamily housing,” said Angie Brooks, Managing Principal, brooks + Scarpa, in a release. “Like the nesting habits of birds, the toolkit is based on the different ways people live with the objective of giving everyone an affordable place to live.”
Related Stories
Multifamily Housing | Apr 12, 2024
Habitat starts leasing Cassidy on Canal, a new luxury rental high-rise in Chicago
New 33-story Class A rental tower, designed by SCB, will offer 343 rental units.
MFPRO+ News | Apr 10, 2024
5 key design trends shaping tomorrow’s rental apartments
The multifamily landscape is ever-evolving as changing demographics, health concerns, and work patterns shape what tenants are looking for in their next home.
Mixed-Use | Apr 9, 2024
A surging master-planned community in Utah gets its own entertainment district
Since its construction began two decades ago, Daybreak, the 4,100-acre master-planned community in South Jordan, Utah, has been a catalyst and model for regional growth. The latest addition is a 200-acre mixed-use entertainment district that will serve as a walkable and bikeable neighborhood within the community, anchored by a minor-league baseball park and a cinema/entertainment complex.
Multifamily Housing | Apr 9, 2024
March reports record gains in multifamily rent growth in 20 months
Asking rents for multifamily units increased $8 during the month to $1,721; year-over-year growth grew 30 basis points to 0.9 percent—a normal seasonal growth pattern according to Yardi Matrix.
Industry Research | Apr 4, 2024
Expenses per multifamily unit reach $8,950 nationally
Overall expenses per multifamily unit rose to $8,950, a 7.1% increase year-over-year (YOY) as of January 2024, according to an examination of more than 20,000 properties analyzed by Yardi Matrix.
Affordable Housing | Apr 1, 2024
Biden Administration considers ways to influence local housing regulations
The Biden Administration is considering how to spur more affordable housing construction with strategies to influence reform of local housing regulations.
Affordable Housing | Apr 1, 2024
Chicago voters nix ‘mansion tax’ to fund efforts to reduce homelessness
Chicago voters in March rejected a proposed “mansion tax” that would have funded efforts to reduce homelessness in the city.
Standards | Apr 1, 2024
New technical bulletin covers window opening control devices
A new technical bulletin clarifies the definition of a window opening control device (WOCD) to promote greater understanding of the role of WOCDs and provide an understanding of a WOCD’s function.
Adaptive Reuse | Mar 26, 2024
Adaptive Reuse Scorecard released to help developers assess project viability
Lamar Johnson Collaborative announced the debut of the firm’s Adaptive Reuse Scorecard, a proprietary methodology to quickly analyze the viability of converting buildings to other uses.
Green | Mar 25, 2024
Zero-carbon multifamily development designed for transactive energy
Living EmPower House, which is set to be the first zero-carbon, replicable, and equitable multifamily development designed for transactive energy, recently was awarded a $9 million Next EPIC Grant Construction Loan from the State of California.

















