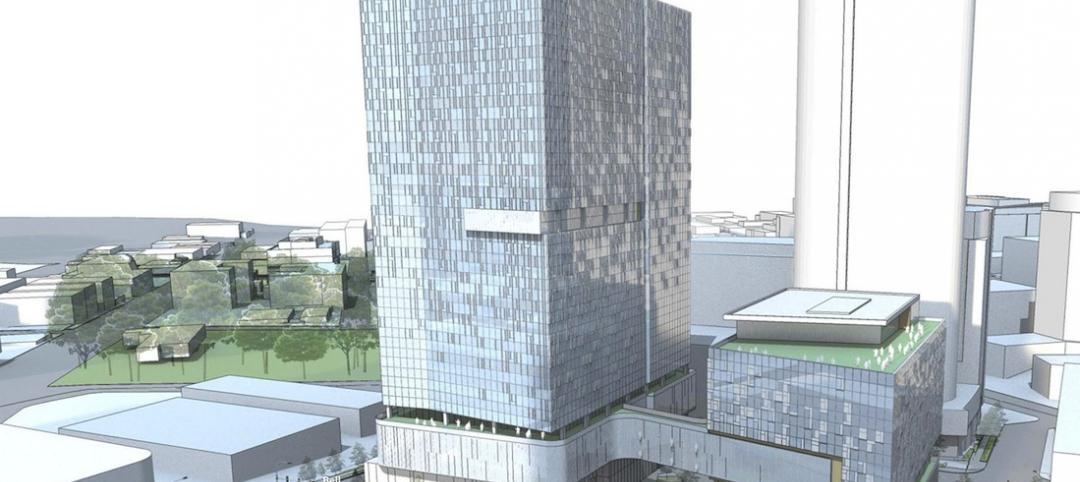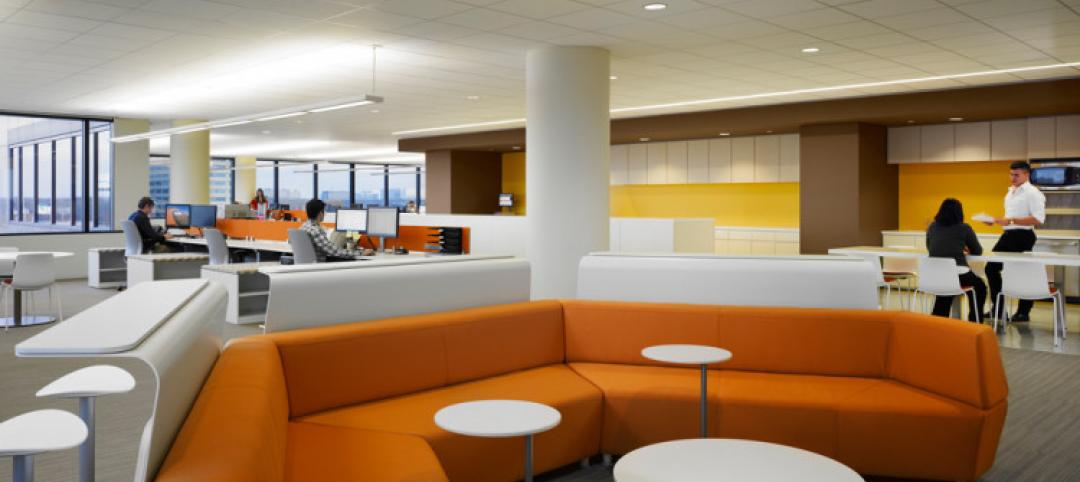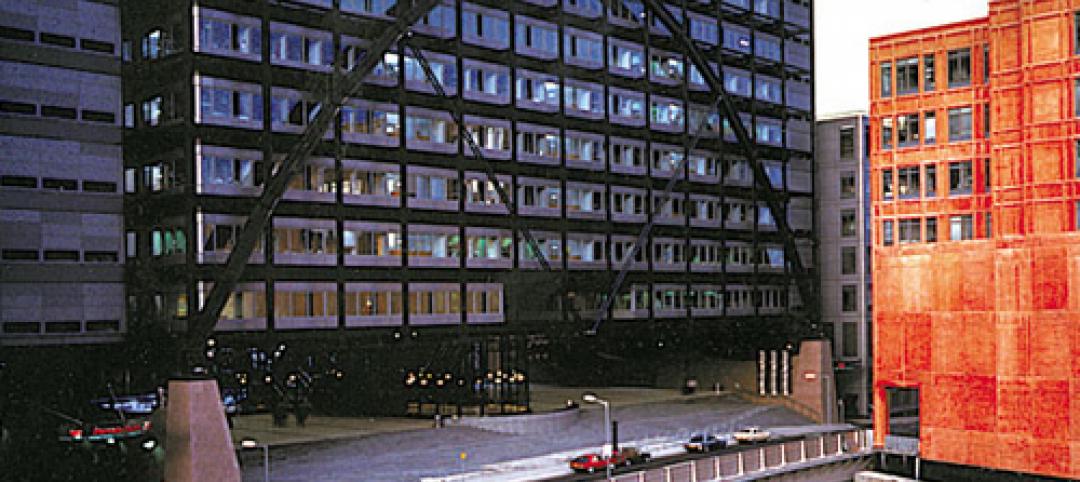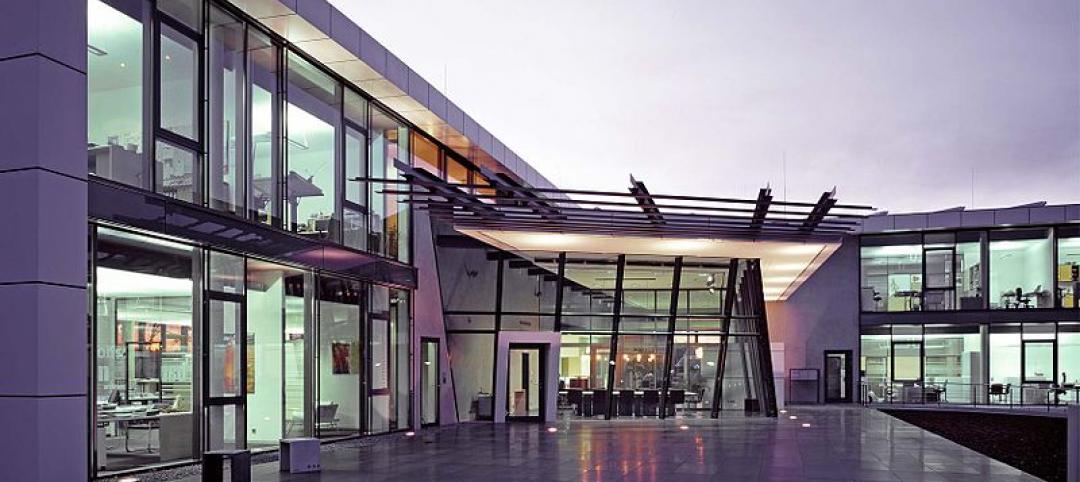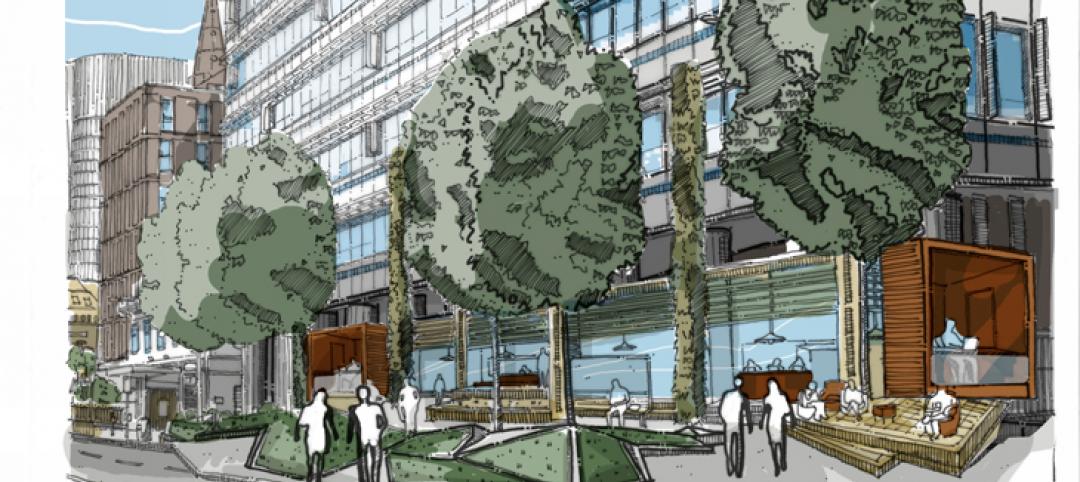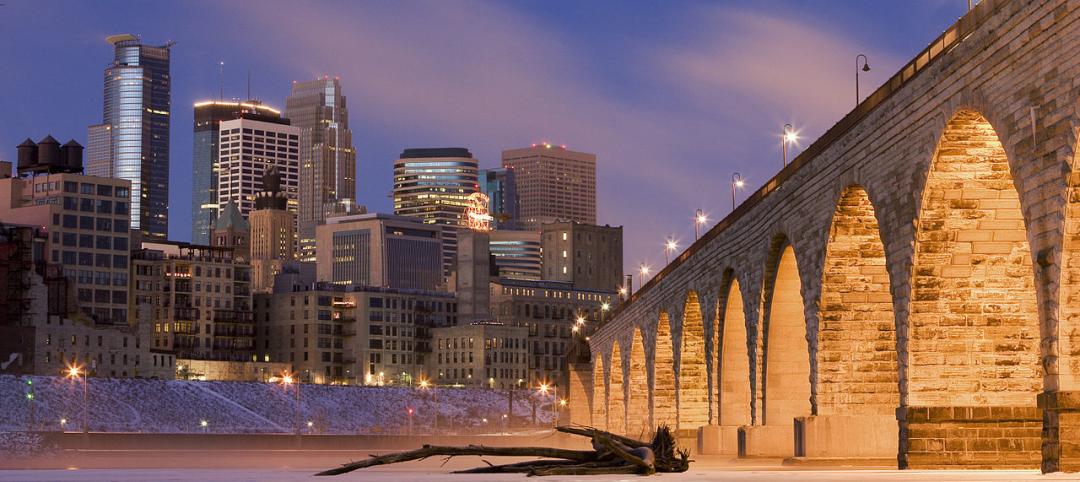The TreexOffice is a new concept that was launched in Hackney's Hoxton Square. The co-working space was brought to the London borough by the Park Hack project, which is led by Groundwork London, Artsadmin, and the Hackney Council, to test new innovative models that are sustainable and enhance public open spaces.
TreexOffice was created by Natalie Jeremijenko in collaboration with artists Shuster + Moseley, architects Tate Harmer, and briefing architects Gensler.
The creative pop-up office is built around a tree and brings one of the most unique office spaces to London. The main structure was created by engineers Price & Myers and is made up of compressed paper with see-through plastic and translucent polycarbonate for the outer walls—to blur the boundary between office and nature. A transparent roof allows sunlight to flow through the space.
The office allows people who work there to connect and give back to nature. The hire-able space supports the local environment and income from renting out the TreexOffice is reinvested into Hackney's parks and green spaces.
“Developing the Hoxton TreexOffice has been an amazing opportunity to create a new office concept, changing the way we work in the city," said Rory Harmer of Tate Harmer. "The design highlights the need to improve and utilise our urban green spaces in new and fun ways for everyone to enjoy."
There are eight workspaces in the TreexOffice taht are available for use by businesses, creative workers, and community groups over the course of seven months. Inside, the pop-up office has a power supply and WiFi. Additionally, the space has the capability to host small meetings or intimate events. Eight individual workspaces are also available for those who want to spend time in the TreexOffice. Community groups can use the TreexOffice for free on the weekends.
There is an online booking system that can be used to rent the space.
The TreexOffice was also featured in the London Festival of Architecture throughout the month of June.

Related Stories
Office Buildings | Jan 26, 2015
Seattle gets a peek at Amazon’s latest plans for its downtown complex
The online retailer is seeking permits to build on a fourth city block that would include 835,200 sf of office space.
| Jan 14, 2015
10 change management practices that can ease workplace moves
No matter the level of complexity, workplace change can be a challenge for your client's employees. VOA's Angie Lee breaks down the process of moving offices as efficiently as possible, from creating a "change team" to hosting hard-hat tours.
| Jan 13, 2015
SOM-designed Broadgate Exchange House wins Twenty-five Year Award
Exchange House, an elegant 10-story office building that spans over the merging tracks of London’s Liverpool Street Station, is located in London’s Broadgate Development.
| Jan 9, 2015
10 surprising lessons Perkins+Will has learned about workplace projects
P+W's Janice Barnes shares some of most unexpected lessons from her firm's work on office design projects, including the importance of post-occupancy evaluations and having a cohesive transition strategy for workers.
| Jan 9, 2015
Technology and media tenants, not financial companies, fill up One World Trade Center
The financial sector has almost no presence in the new tower, with creative and media companies, such as magazine publisher Conde Nast, dominating the vast majority of leased space.
| Jan 8, 2015
The future of alternative work spaces: open-access markets, co-working, and in-between spaces
During the past five years, people have begun to actively seek out third places not just to get a day’s work done, but to develop businesses of a new kind and establish themselves as part of a real-time conversation of diverse entrepreneurs, writes Gensler's Shawn Gehle.
Smart Buildings | Jan 7, 2015
Best practices for urban infill development: Embrace the region's character, master the pedestrian experience
If an urban building isn’t grounded in the local region’s character, it will end up feeling generic and out-of-place. To do urban infill the right way, it’s essential to slow down and pay proper attention to the context of an urban environment, writes GS&P's Joe Bucher.
| Jan 6, 2015
Construction permits exceeded $2 billion in Minneapolis in 2014
Two major projects—a new stadium for the Minnesota Vikings NFL team and the city’s Downtown East redevelopment—accounted for about half of the total worth of the permits issued.
| Jan 2, 2015
Construction put in place enjoyed healthy gains in 2014
Construction consultant FMI foresees—with some caveats—continuing growth in the office, lodging, and manufacturing sectors. But funding uncertainties raise red flags in education and healthcare.
| Dec 28, 2014
Robots, drones, and printed buildings: The promise of automated construction
Building Teams across the globe are employing advanced robotics to simplify what is inherently a complex, messy process—construction.



