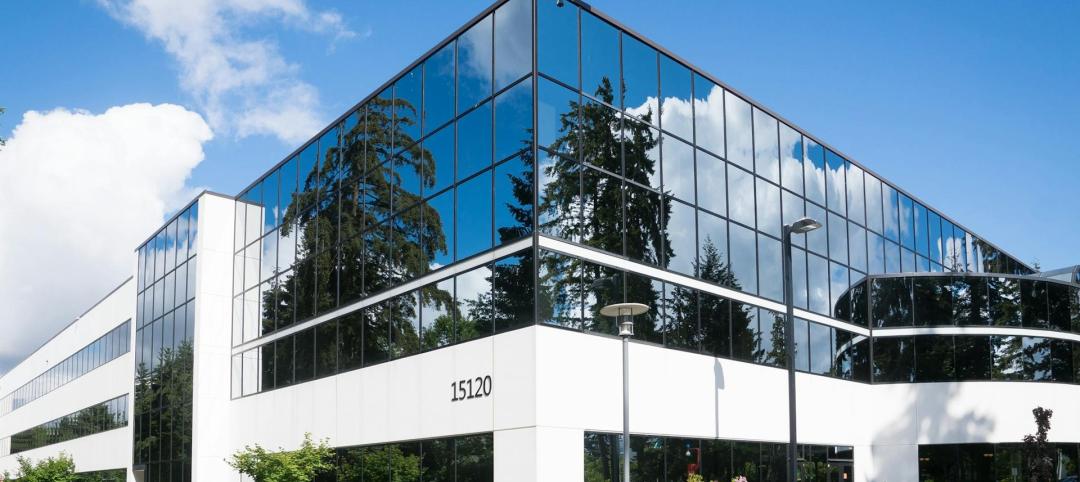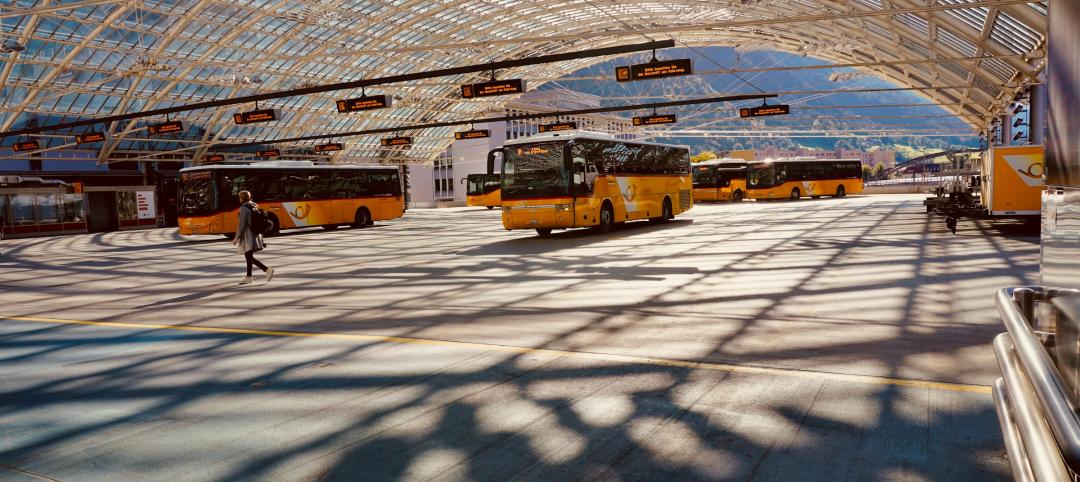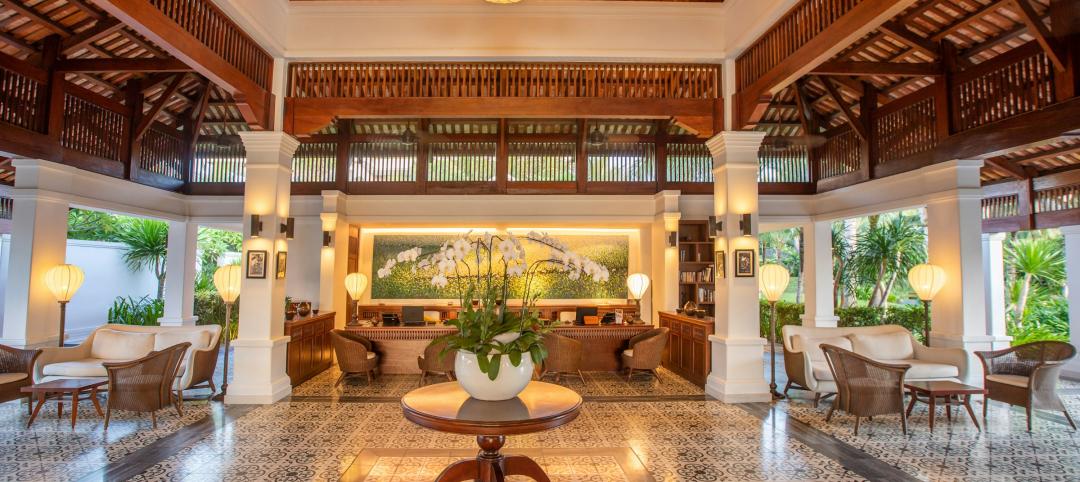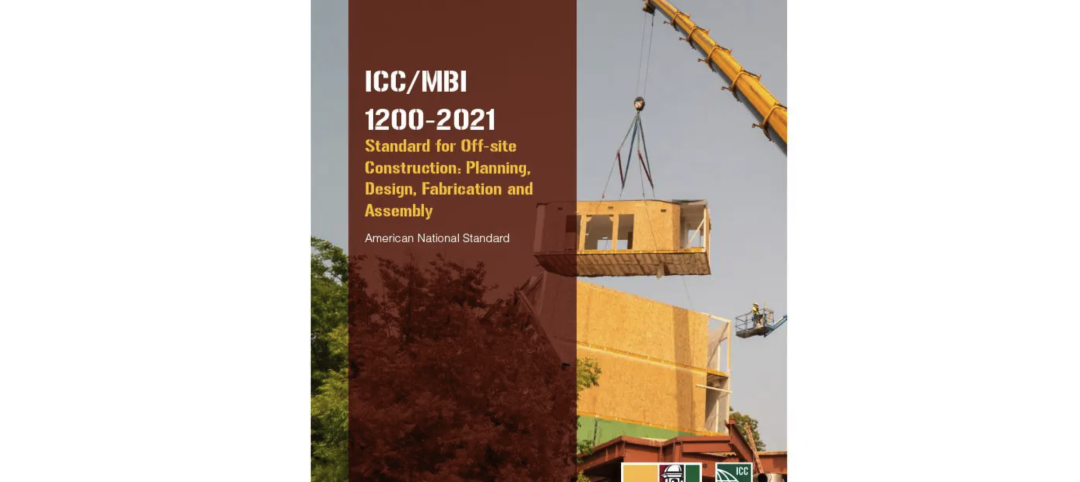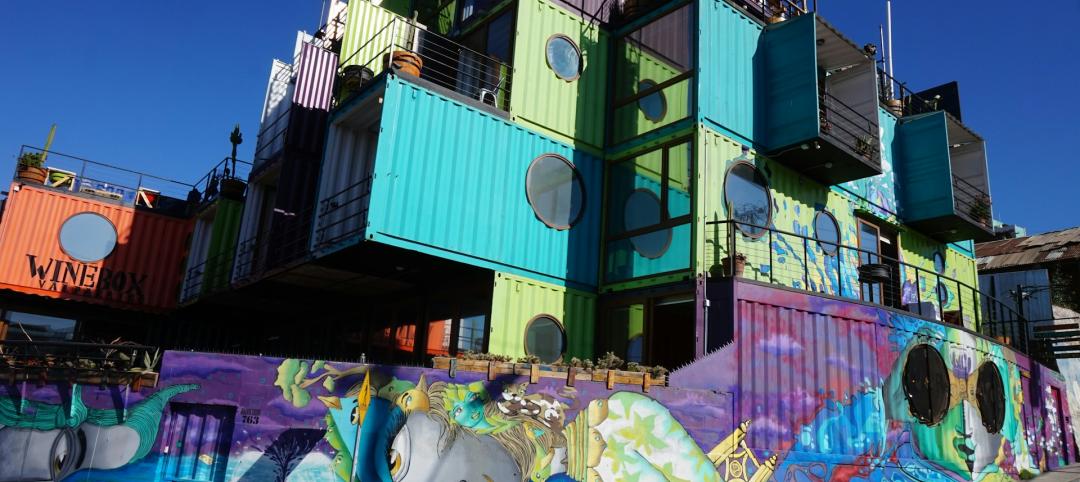Portland State University’s School of Architecture is proud to announce the launch of its new Center for Public Interest Design, a research center that aims to investigate and utilize the power of design to make social, economic and environmental change in disadvantaged communities worldwide. The Center is the first of its kind in the nation.
Positioned at the forefront of a burgeoning international movement in public interest design among architects, designers, and the general public, the Center is headed by Professor Sergio Palleroni, a recipient of the American Institute of Architects’ prestigious Latrobe Prize for Public Interest Practice in Architecture in 2011.
The new Center’s startup is being funded by a gift from an anonymous donor, who has pledged a total of $1.5 million over a five-year period, starting with an initial $500,000 in December 2012.
The mission of the Center meets a critical worldwide need for affordable, sustainable design. Bryan Bell, the founder of Design Corps, has often said that only 2 percent of building in the US involves an architect. That number is even lower in developing or undeveloped countries, where access to clean water, safe and well-designed shelter and other basic necessities may go unmet. The Center aims to change this fact, with the understanding that architecture can help make the world a better place and that architects can be agents of change.
"Our research shows that one major obstacle to the growth of public interest design is the lack of education being provided in this emerging field. Universities need to step up and train designers to effectively provide this public service,” said Bryan Bell. “Portland State University has taken a groundbreaking step by opening the first center that will focus on this important field.”
Palleroni and his colleagues are already promoting the emerging field of public interest design by supporting research in public engagement, fieldwork, service opportunities and professional education and training.
The first five projects in the Center are rethinking the way designers collaborate with communities to change living conditions, regardless of economic or social status. The projects include the design and construction of an orphanage and environmental-technical school in Titanyen, Haiti, a collaboration with architecture faculty and students at Ecole Speciale d’Architecture, Paris, France; and the SAGE classroom, which has gone on the market nationally in the last week and promises to make healthy and green modular classrooms affordable to all.
Prior to the anonymous gift, the 2011 Latrobe Prize given to Palleroni, Bryan Bell, David Perkes and Roberta Feldman helped to seed the team’s efforts in public interest design. That $100,000 award allowed this team to undertake the first comprehensive study of the public interest design field. The 150 international public interest design practices identified through this study helped inform the creation of this Center and will help create an archive of best practices that will be available to all designers and the public.
Palleroni, with three decades of experience addressing issues of shelter, education, and resources for the most needy worldwide, is joined by Assistant Professor B.D. Wortham-Galvin, who brings an impressive track record of working with impoverished communities and Portland neighborhoods. Assistant Professor Margarette Leite contributes expertise in sustainability, building materials and school conditions in the US and abroad. Most recently she has led an effort to create the first affordable green and healthy modular classroom in the US. This effort will bring together the work of several research units and faculty and student initiatives at PSU with collaborators at other institutions throughout the US and around the world.
About Portland State University (PSU)?
Located in Portland, Oregon, PSU has about 30,000 undergraduate and graduate students. PSU’s motto is “Let Knowledge Serve the City,” and we provide every student with opportunities to work with businesses, schools and organizations on real-world projects. Our downtown campus exhibits PSU’s commitment to sustainability with green buildings, while sustainability is incorporated into much of the curriculum.
About the School of Architecture at Portland State University
The School of Architecture’s four-year bachelor’s degree program and its two-year NAAB- accredited professional master’s degree program emphasize focused study in architectural design, the humanities, tectonics and the profession, in a rich, design-based curriculum, as they prepare students for a career as a licensed architect. The Master of Architecture program concludes with the completion of a major design thesis study of individually inspired questions concerning architecture, culture and technology.
Related Stories
Industry Research | Jan 23, 2024
Leading economists forecast 4% growth in construction spending for nonresidential buildings in 2024
Spending on nonresidential buildings will see a modest 4% increase in 2024, after increasing by more than 20% last year according to The American Institute of Architects’ latest Consensus Construction Forecast. The pace will slow to just over 1% growth in 2025, a marked difference from the strong performance in 2023.
Giants 400 | Jan 23, 2024
Top 110 Medical Office Building Architecture Firms for 2023
SmithGroup, CannonDesign, E4H Environments for Health Architecture, and Perkins Eastman top BD+C's ranking of the nation's largest medical office building architecture and architecture engineering (AE) firms for 2023, as reported in the 2023 Giants 400 Report.
Giants 400 | Jan 22, 2024
Top 100 Outpatient Facility Architecture Firms for 2023
HDR, CannonDesign, Stantec, Perkins&Will, and ZGF top BD+C's ranking of the nation's largest outpatient facility architecture and architecture engineering (AE) firms for 2023, as reported in the 2023 Giants 400 Report. Note: This ranking includes design revenue for work related to outpatient medical buildings, including cancer centers, heart centers, urgent care facilities, and other medical centers.
Construction Costs | Jan 22, 2024
Construction material prices continue to normalize despite ongoing challenges
Gordian’s most recent Quarterly Construction Cost Insights Report for Q4 2023 describes an industry still attempting to recover from the impact of COVID. This was complicated by inflation, weather, and geopolitical factors that resulted in widespread pricing adjustments throughout the construction materials industries.
Transit Facilities | Jan 22, 2024
Top 40 Transit Facility Architecture Firms for 2023
Perkins&Will, HDR, Gensler, Skidmore, Owings & Merrill, and HNTB top BD+C's ranking of the nation's largest transit facility architecture and architecture engineering (AE) firms for 2023, as reported in the 2023 Giants 400 Report. Note: This ranking includes design revenue for work related to bus terminals, rail terminals, and transit stations.
Hotel Facilities | Jan 22, 2024
U.S. hotel construction is booming, with a record-high 5,964 projects in the pipeline
The hotel construction pipeline hit record project counts at Q4, with the addition of 260 projects and 21,287 rooms over last quarter, according to Lodging Econometrics.
Modular Building | Jan 19, 2024
Virginia is first state to adopt ICC/MBI offsite construction standards
Virginia recently became the first state to adopt International Code Council/Modular Building Institute off-site construction standards.
Office Buildings | Jan 19, 2024
How to strengthen office design as employees return to work
Adam James, AIA, Senior Architect, Design Collaborative, shares office design tips for the increasingly dynamic workplace.
Modular Building | Jan 19, 2024
Building with shipping containers not as eco-friendly as it seems
With millions of shipping containers lying empty at ports around the world, it may seem like repurposing them to construct buildings would be a clear environmental winner. The reality of building with shipping containers is complicated, though, and in many cases isn’t a net-positive for the environment, critics charge, according to a report by NPR's Chloe Veltman.
Adaptive Reuse | Jan 18, 2024
Coca-Cola packaging warehouse transformed into mixed-use complex
The 250,000-sf structure is located along a now defunct railroad line that forms the footprint for the city’s multi-phase Beltline pedestrian/bike path that will eventually loop around the city.




