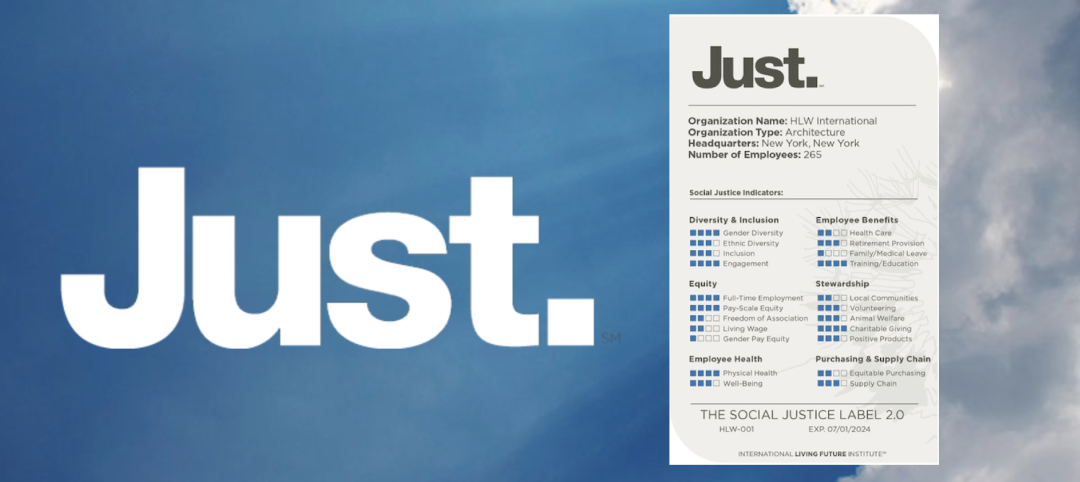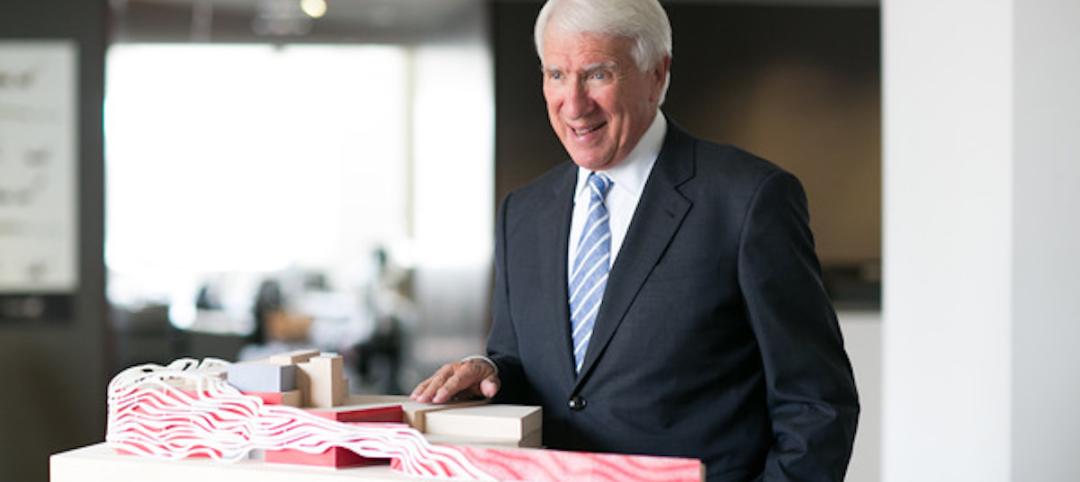Portland State University’s School of Architecture is proud to announce the launch of its new Center for Public Interest Design, a research center that aims to investigate and utilize the power of design to make social, economic and environmental change in disadvantaged communities worldwide. The Center is the first of its kind in the nation.
Positioned at the forefront of a burgeoning international movement in public interest design among architects, designers, and the general public, the Center is headed by Professor Sergio Palleroni, a recipient of the American Institute of Architects’ prestigious Latrobe Prize for Public Interest Practice in Architecture in 2011.
The new Center’s startup is being funded by a gift from an anonymous donor, who has pledged a total of $1.5 million over a five-year period, starting with an initial $500,000 in December 2012.
The mission of the Center meets a critical worldwide need for affordable, sustainable design. Bryan Bell, the founder of Design Corps, has often said that only 2 percent of building in the US involves an architect. That number is even lower in developing or undeveloped countries, where access to clean water, safe and well-designed shelter and other basic necessities may go unmet. The Center aims to change this fact, with the understanding that architecture can help make the world a better place and that architects can be agents of change.
"Our research shows that one major obstacle to the growth of public interest design is the lack of education being provided in this emerging field. Universities need to step up and train designers to effectively provide this public service,” said Bryan Bell. “Portland State University has taken a groundbreaking step by opening the first center that will focus on this important field.”
Palleroni and his colleagues are already promoting the emerging field of public interest design by supporting research in public engagement, fieldwork, service opportunities and professional education and training.
The first five projects in the Center are rethinking the way designers collaborate with communities to change living conditions, regardless of economic or social status. The projects include the design and construction of an orphanage and environmental-technical school in Titanyen, Haiti, a collaboration with architecture faculty and students at Ecole Speciale d’Architecture, Paris, France; and the SAGE classroom, which has gone on the market nationally in the last week and promises to make healthy and green modular classrooms affordable to all.
Prior to the anonymous gift, the 2011 Latrobe Prize given to Palleroni, Bryan Bell, David Perkes and Roberta Feldman helped to seed the team’s efforts in public interest design. That $100,000 award allowed this team to undertake the first comprehensive study of the public interest design field. The 150 international public interest design practices identified through this study helped inform the creation of this Center and will help create an archive of best practices that will be available to all designers and the public.
Palleroni, with three decades of experience addressing issues of shelter, education, and resources for the most needy worldwide, is joined by Assistant Professor B.D. Wortham-Galvin, who brings an impressive track record of working with impoverished communities and Portland neighborhoods. Assistant Professor Margarette Leite contributes expertise in sustainability, building materials and school conditions in the US and abroad. Most recently she has led an effort to create the first affordable green and healthy modular classroom in the US. This effort will bring together the work of several research units and faculty and student initiatives at PSU with collaborators at other institutions throughout the US and around the world.
About Portland State University (PSU)?
Located in Portland, Oregon, PSU has about 30,000 undergraduate and graduate students. PSU’s motto is “Let Knowledge Serve the City,” and we provide every student with opportunities to work with businesses, schools and organizations on real-world projects. Our downtown campus exhibits PSU’s commitment to sustainability with green buildings, while sustainability is incorporated into much of the curriculum.
About the School of Architecture at Portland State University
The School of Architecture’s four-year bachelor’s degree program and its two-year NAAB- accredited professional master’s degree program emphasize focused study in architectural design, the humanities, tectonics and the profession, in a rich, design-based curriculum, as they prepare students for a career as a licensed architect. The Master of Architecture program concludes with the completion of a major design thesis study of individually inspired questions concerning architecture, culture and technology.
Related Stories
Multifamily Housing | Mar 14, 2023
Multifamily housing rent rates remain flat in February 2023
Multifamily housing asking rents remained the same for a second straight month in February 2023, at a national average rate of $1,702, according to the new National Multifamily Report from Yardi Matrix. As the economy continues to adjust in the post-pandemic period, year-over-year growth continued its ongoing decline.
Affordable Housing | Mar 14, 2023
3 affordable housing projects that overcame building obstacles
These three developments faced certain obstacles during their building processes—from surrounding noise suppression to construction methodology.
Healthcare Facilities | Mar 13, 2023
Next-gen behavioral health facilities use design innovation as part of the treatment
An exponential increase in mental illness incidences triggers new behavioral health facilities whose design is part of the treatment.
Student Housing | Mar 13, 2023
University of Oklahoma, Missouri S&T add storm-safe spaces in student housing buildings for tornado protection
More universities are incorporating reinforced rooms in student housing designs to provide an extra layer of protection for students. Storm shelters have been included in recent KWK Architects-designed university projects in the Great Plains where there is a high incidence of tornadoes. Projects include Headington and Dunham Residential Colleges at the University of Oklahoma and the University Commons residential complex at Missouri S&T.
Mixed-Use | Mar 11, 2023
Austin mixed-use development will provide two million sf of office, retail, and residential space
In Austin, Texas, the seven-building East Riverside Gateway complex will provide a mixed-use community next to the city’s planned Blue Line light rail, which will connect the Austin Bergstrom International Airport with downtown Austin. Planned and designed by Steinberg Hart, the development will include over 2 million sf of office, retail, and residential space, as well as amenities, such as a large park, that are intended to draw tech workers and young families.
Performing Arts Centers | Mar 9, 2023
Two performing arts centers expand New York’s cultural cachet
A performing arts center under construction and the adaptive reuse for another center emphasize flexibility.
Architects | Mar 9, 2023
HLW achieves Just 2.0 label for equity and social justice
Global architecture, design, and planning firm HLW has achieved The International Living Future Institute’s (ILFI) Just 2.0 Label. The label was developed for organizations to evaluate themselves through a social justice and equity lens.
Architects | Mar 9, 2023
A. Eugene (Gene) Kohn, Co-Founder of Kohn Pedersen Fox, dies at 92
A. Eugene (Gene) Kohn, FAIA RIBA JIA, Co-founder of international architecture firm Kohn Pedersen Fox, died today of cancer. He was 92.
Affordable Housing | Mar 8, 2023
7 affordable housing developments built near historic districts, community ties
While some new multifamily developments strive for modernity, others choose to retain historic aesthetics.
Architects | Mar 8, 2023
Is Zoom zapping your zip? Here are two strategies to help creative teams do their best work
Collaborating virtually requires a person to filter out the periphery of their field of vision and focus on the glow of the screen. Zoom fatigue is a well-documented result of our over-reliance on one method of communication to work. We need time for focus work but working in isolation limits creative outcomes and innovations that come from in-person collaboration, write GBBN's Eric Puryear, AIA, and Mandy Woltjer.

















