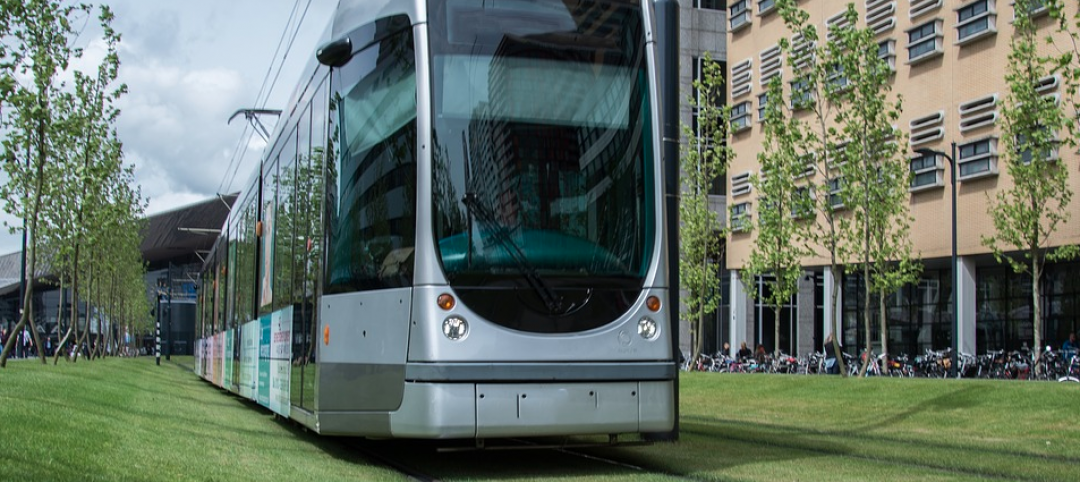Comprising 300,000 sf of office and retail space, Field Office in Northwest Portland is one of Oregon’s largest real estate investments in the past decade. The two new office buildings will house some of the city’s fastest-growing companies.
Hacker Architects designed Field Office to blur the lines between a traditional office space and the outdoors. It includes ground floor gardens and pavilions, living walls, High Parks, and Sky Parks that integrate the landscape into the buildings and bring work spaces outdoors.
See Also: The first timber high-rise in the U.S. set for construction in Portland
Covered outdoor gathering and workspace areas include moveable seating areas and fire pits to encourage tenants to work outdoors. The East Building includes a solar PV array on the roof and both buildings offer onsite vehicle parking and instant freeway access and access to the riverfront promenade. The landscaping includes 78 species of plants and trees all native to the area.
Field Office also became the first building in Portland to sponsor a station for BIKETOWN, the city’s popular bike share system.
Field Office is targeting LEED Platinum certification.
Related Stories
Office Buildings | Jul 17, 2018
Transwestern report: Office buildings near transit earn 65% higher lease rates
Analysis of 15 major metros shows the average rent in central business districts was $43.48/sf for transit-accessible buildings versus $26.01/sf for car-dependent buildings.
Office Buildings | Jun 18, 2018
Cube-shaped AmorePacific headquarters building completes construction in Seoul
The David Chipperfield Architects-designed project began in 2010.
Sustainability | Jun 13, 2018
Largest Passive House office building in the U.S. will be built in Chicago’s West Loop
Solomon Cordwell Buenz is designing the building.
Office Buildings | Jun 11, 2018
Online travel company moves to the 66th floor of the Empire State Building
The new headquarters includes almost 20,000 sf of additional space.
Office Buildings | Jun 6, 2018
Final Cut: Jupiter Entertainment’s new production studio in New York combines office and editing spaces
The project team completed this full-floor renovation in four months.
Office Buildings | May 31, 2018
EarthCam Headquarters features a 25-foot-tall video portal entrance
Watch a time-lapse of the HQ being built from groundbreaking to grand opening.
| May 30, 2018
Accelerate Live! talk: T3 mass timber office buildings
In this 15-minute talk at BD+C’s Accelerate Live! conference (May 10, 2018, Chicago), architect and mass timber design expert Steve Cavanaugh tells the story behind the nation’s newest—and largest—mass timber building: T3 in Minneapolis.
| May 24, 2018
Accelerate Live! talk: Security and the built environment: Insights from an embassy designer
In this 15-minute talk at BD+C’s Accelerate Live! conference (May 10, 2018, Chicago), embassy designer Tom Jacobs explores ways that provide the needed protection while keeping intact the representational and inspirational qualities of a design.
Office Buildings | May 22, 2018
AAA headquarters embodies a road trip atmosphere
HGA designed the space.
Office Buildings | May 22, 2018
Where fun follows function: New study reemphasizes the value of play in the workplace
Perkins Eastman recommends personalization, access and “linkages,” and variety as design criteria.














