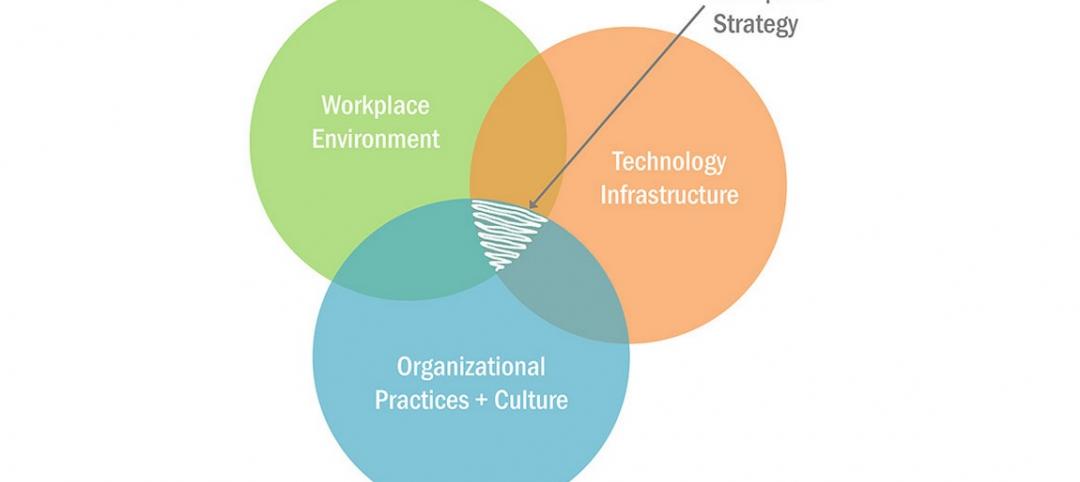Comprising 300,000 sf of office and retail space, Field Office in Northwest Portland is one of Oregon’s largest real estate investments in the past decade. The two new office buildings will house some of the city’s fastest-growing companies.
Hacker Architects designed Field Office to blur the lines between a traditional office space and the outdoors. It includes ground floor gardens and pavilions, living walls, High Parks, and Sky Parks that integrate the landscape into the buildings and bring work spaces outdoors.
See Also: The first timber high-rise in the U.S. set for construction in Portland
Covered outdoor gathering and workspace areas include moveable seating areas and fire pits to encourage tenants to work outdoors. The East Building includes a solar PV array on the roof and both buildings offer onsite vehicle parking and instant freeway access and access to the riverfront promenade. The landscaping includes 78 species of plants and trees all native to the area.
Field Office also became the first building in Portland to sponsor a station for BIKETOWN, the city’s popular bike share system.
Field Office is targeting LEED Platinum certification.
Related Stories
Giants 400 | Aug 5, 2015
GIANTS 300 REPORT: Top 85 Office Sector Construction Firms
Turner, Structure Tone, and Gilbane top BD+C's ranking of the nation's largest office sector contractors and construction management firms.
Giants 400 | Aug 5, 2015
GIANTS 300 REPORT: Top 75 Office Sector Engineering Firms
AECOM, Jacobs, and Burns & McDonnell head BD+C's ranking of the nation's largest office sector engineering and engineering/architecture firms.
Giants 400 | Aug 5, 2015
GIANTS 300 REPORT: Top 135 Office Sector Architecture Firms
Gensler, HOK, and Perkins+Will top BD+C's ranking of the nation's largest office sector architecture and architecture/engineering firms.
Giants 400 | Aug 5, 2015
OFFICE SECTOR GIANTS: Today’s workplace design must appeal to Millennials’ ‘activity-based’ lifestyle
Office market AEC Giants discuss the latest trends workplace design, and the state of the office construction sector.
Office Buildings | Jul 31, 2015
Design unveiled for Apple HQ visitor center
A glass-walled single-story building alongside the main office building in Cupertino, Calif., will be used as a visitor center.
Office Buildings | Jul 29, 2015
Design plans for Fannie Mae’s new HQ revealed
The developer/owner, Carr Properties, envisions a 1-million-sf plus mixed-use center with a large retail pavilion.
Contractors | Jul 29, 2015
Consensus Construction Forecast: Double-digit growth expected for commercial sector in 2015, 2016
Despite the adverse weather conditions that curtailed design and construction activity in the first quarter of the year, the overall construction market has performed extremely well to date, according to AIA's latest Consensus Construction Forecast.
Office Buildings | Jul 23, 2015
Office bust hits suburban Washington D.C.: metro area awash in vacant office buildings
Most of the building and buying is happening within the city’s limits.
Office Buildings | Jul 21, 2015
Finally! There's a workplace trend that’s worth embracing
There’s a realization by corporate real estate executives that in order to create a successful workplace, there must be alignment between their people, their place, and the tools they have to do their jobs.
High-rise Construction | Jul 20, 2015
Morphosis' Casablanca Finance City tower to be topped with crown-shaped pinnacle
The tower will anchor a new business district being planned, similar to the glass and concrete business La Défense section at the outskirts of Paris.















