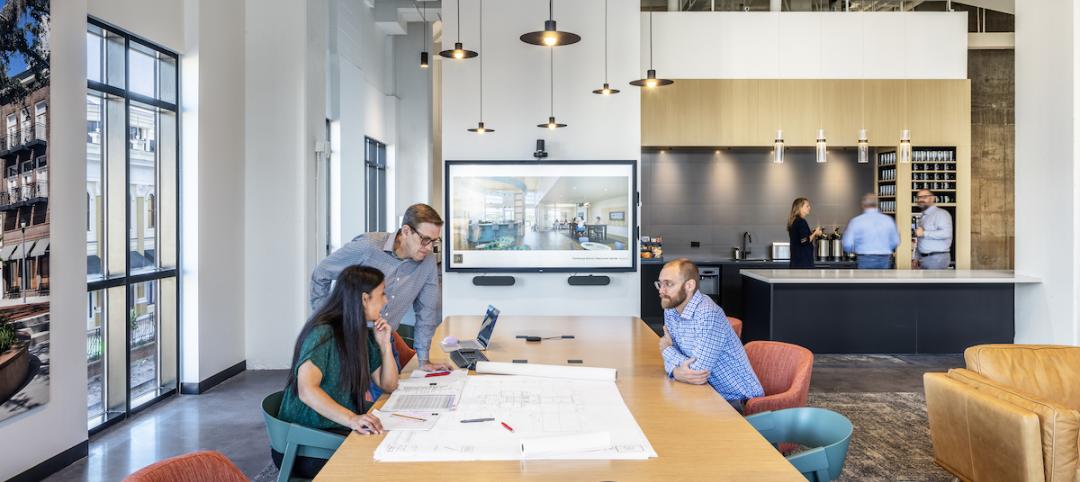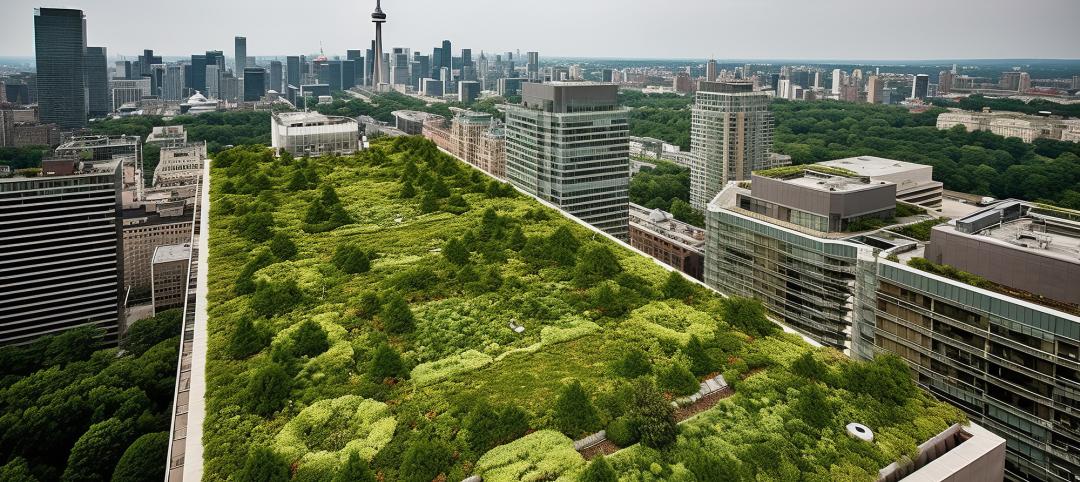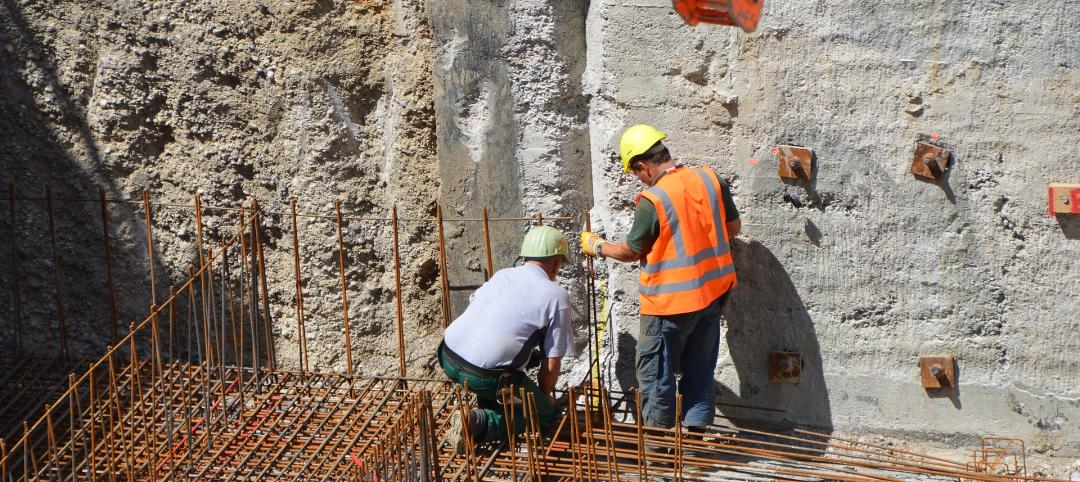Few colleges or universities have embraced prefabrication more wholeheartedly than Valparaiso (Ind.) University. The Lutheran-based institution completed a $27 million residence hall this past summer in which the structural elements were all precast. The modular bathroom pods were manufactured in and shipped from New Jersey.
“The primary motivation for prefab was an accelerated schedule,” says Andy Frank, Construction Executive with Mortenson Construction. Much of the structural and exterior work on the 85,000-sf building was completed before the start of winter, which was critical in an area prone to blinding snowfalls fed by nearby Lake Michigan.
Manufacturing precast flooring planks and exterior panels that mimic limestone and brick masonry in a climate-controlled plant saved two to three months on the construction schedule, says Frank. The modular bathroom units, made by AmeriPOD, Dayton, N.J., shaved another month off the construction timetable of the suite-style residence hall. The time savings enabled the building to be ready for the fall 2014 semester.
FGM Architects and Mortenson collaborated on the design-build project using 3D BIM modeling to deliver a Collegiate Gothic structure that blends in with the prevailing campus architectural style. One of the critical factors in the construction process was leaving wall openings large enough for the bathroom pods to be transported from a staging area at one end of each floor through the building to their final position. Workers rolled the bathroom units through each floor to a preformed depression, where they were lowered by jacks into place.
Frank attributes the success of the prefab approach in part to the type of project. “When you have a large number of users involved in programming the building”—such as an academic building shared by multiple departments—“you’re going to need a longer design process,” he says. Housing projects tend be more suitable for prefab because they usually have a limited number of stakeholders—in the Valparaiso project, primarily residential life officials and some students.
Related Stories
Retail Centers | Jun 2, 2023
David Adjaye-designed mass timber structure will be a business incubator for D.C.-area entrepreneurs
Construction was recently completed on The Retail Village at Sycamore & Oak, a 22,000-sf building that will serve as a business incubator for entrepreneurs, including emerging black businesses, in Washington, D.C. The facility, designed by Sir David Adjaye, the architect of the National Museum of African American History and Culture, is expected to attract retail and food concepts that originated in the community.
Mixed-Use | Jun 1, 2023
The Moore Building, a 16-story office and retail development, opens in Nashville’s Music Row district
Named after Elvis Presley’s onetime guitarist, The Moore Building, a 16-story office building with ground-floor retail space, has opened in Nashville’s Music Row district. Developed by Portman and Creed Investment Company and designed by Gresham Smith, The Moore Building offers 236,000 sf of office space and 8,500 sf of ground-floor retail.
Healthcare Facilities | Jun 1, 2023
High-rise cancer center delivers new model for oncology care
Atlanta’s 17-story Winship Cancer Institute at Emory Midtown features two-story communities that organize cancer care into one-stop destinations. Designed by Skidmore, Owings & Merrill (SOM) and May Architecture, the facility includes comprehensive oncology facilities—including inpatient beds, surgical capacity, infusion treatment, outpatient clinics, diagnostic imaging, linear accelerators, and areas for wellness, rehabilitation, and clinical research.
K-12 Schools | May 30, 2023
K-12 school sector trends for 2023
Budgeting and political pressures aside, the K-12 school building sector continues to evolve. Security remains a primary objective, as does offering students more varied career options.
Multifamily Housing | May 30, 2023
Boston’s new stretch code requires new multifamily structures to meet Passive House building requirements
Phius certifications are expected to become more common as states and cities boost green building standards. The City of Boston recently adopted Massachusetts’s so-called opt-in building code, a set of sustainability standards that goes beyond the standard state code.
Architects | May 30, 2023
LRK opens office in Orlando to grow its presence in Florida
LRK, a nationally recognized architectural, planning, and interior design firm, has opened its new office in downtown Orlando, Fla.
Urban Planning | May 25, 2023
4 considerations for increasing biodiversity in construction projects
As climate change is linked with biodiversity depletion, fostering biodiverse landscapes during construction can create benefits beyond the immediate surroundings of the project.
K-12 Schools | May 25, 2023
From net zero to net positive in K-12 schools
Perkins Eastman’s pursuit of healthy, net positive schools goes beyond environmental health; it targets all who work, teach, and learn inside them.
Contractors | May 24, 2023
The average U.S. contractor has 8.9 months worth of construction work in the pipeline, as of April 2023
Contractor backlogs climbed slightly in April, from a seven-month low the previous month, according to Associated Builders and Contractors.
Mass Timber | May 23, 2023
Luxury farm resort uses CLT framing and geothermal system to boost sustainability
Construction was recently completed on a 325-acre luxury farm resort in Franklin, Tenn., that is dedicated to agricultural innovation and sustainable, productive land use. With sustainability a key goal, The Inn and Spa at Southall was built with cross-laminated and heavy timber, and a geothermal variant refrigerant flow (VRF) heating and cooling system.



















