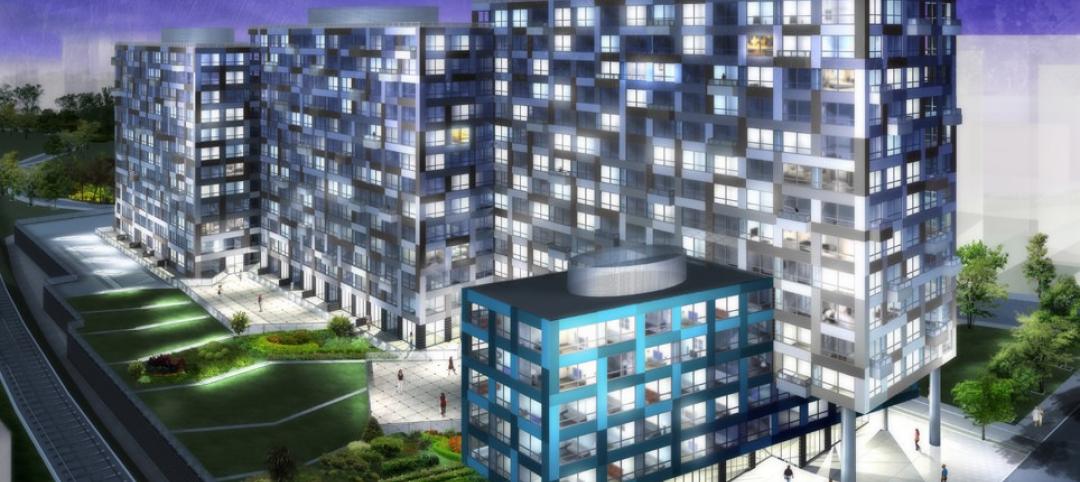In Denver, Mortenson, a Colorado-based builder, developer, and engineering services provider, along with joint venture partner Pinnacle Partners, has broken ground on Revival on Platte, a multifamily housing project.
The 234,156-sf development will feature 200 studio, one-bedroom, and two-bedroom apartments on eight floors, with two levels of parking. Resident amenities include an on-site gym, an outdoor flex space facing the river, and a business center with conference rooms and individual workstations. A rooftop deck offers city and mountain views and faces Empower Field at Mile High, home to the Denver Broncos.
The development is located near downtown Denver and public transit systems. Residents also will have access to eight electric cars dedicated to the community and available via a third-party app.
The project aims to showcase Mortenson’s vertical integration capabilities, as the firm will develop, design, fabricate, and build the community. The structure will be built with Mortenson’s cold-formed metal stud, steel-framed structural system, with prefabricated interior and exterior walls.
To construct Revival on Platte, Mortenson will leverage BLUvera, the firm’s manufacturing and fabrication affiliate. BLUvera will prefabricate the walls and exterior panels off-site in a controlled setting, including rough-in of plumbing and HVAC. These components will be trucked in and put into place with cranes.
Mortenson says its highly detailed computer model will help streamline the project delivery process. With exact dimensions, including punch-outs for all penetrations, the model can be sent directly to Mortenson’s manufacturing facility for prefabrication. This will help deliver significant improvements in job site safety, project schedule, quality control, and reduction in construction waste, Mortenson says.
To further mitigate supply chain risks, Mortenson is also using BLU54 to directly procure items including windows, balconies, stairs, lighting, flooring, and railings. All interior finishes and system components have been selected to optimize project delivery and create synergies with Mortenson’s prefabrication capabilities. The firm says the result will be greater certainty in the project process.
Revival on Platte is scheduled for completion in 2024.
On the Building Team:
Developer and contractor: Mortenson
Joint venture partner: Pinnacle Partners
Design architect and architect of record: KEPHART
Consultant architect and MEP engineer: Base4
Civil and landscape: Matrix Design Group
Structural engineers: Fortis Structural, LLC and Martin/Martin
Related Stories
Multifamily Housing | Sep 4, 2015
Seattle releases affordable housing ‘grand bargain’ between developers, advocates
Includes linkage fee to further goal of constructing 6,000 new affordable units.
Retail Centers | Aug 31, 2015
Urban developers add supermarkets to the mixes
Several high-rise projects include street-level Whole Foods Markets.
Multifamily Housing | Aug 27, 2015
Architects propose shipping container tower to replace slums
The firm says approximately 2,500 containers would be needed to complete the design, which aims to accommodate as many as 5,000 people.
Mixed-Use | Aug 26, 2015
Innovation districts + tech clusters: How the ‘open innovation’ era is revitalizing urban cores
In the race for highly coveted tech companies and startups, cities, institutions, and developers are teaming to form innovation hot pockets.
Multifamily Housing | Aug 25, 2015
London multifamily building to have transparent swimming pool designed by Arup
Residents and visitors will be able to swim 10 stories above ground, and see views of London.
Sponsored | Multifamily Housing | Aug 25, 2015
Engineered wood helps meet booming demand for multifamily projects
Multifamily housing starts reached 358,000 in 2014, a 16 percent increase over 2013 and the highest total since 2007
Sponsored | Fire-Rated Products | Aug 24, 2015
Of Sky Garages and Dezervators: Porsche Design Tower sets a new standard of cool with the help of fire rated glass
The 60-story, 132-residence luxury Porsche Design Tower designed by Sieger Suarez Architects promises to deliver a new standard of cool.
Multifamily Housing | Aug 10, 2015
SOM, Woods Bagot part of mega multifamily development planned for San Francisco's west side
The first 1,000 residential units will kickoff a decade-long plan to add 5,6779 new housing units.
Giants 400 | Aug 7, 2015
MULTIFAMILY AEC GIANTS: Slowdown prompts developers to ask: Will the luxury rentals boom hold?
For the last three years, rental apartments have occupied the hot corner in residential construction, as younger people gravitated toward renting to be closer to urban centers and jobs. But at around 360,000 annual starts, multifamily might be peaking, according to BD+C's 2015 Giants 300 report.
High-rise Construction | Aug 7, 2015
Tribute tower to cricket world champs will be Sri Lanka’s tallest
The 1996 Iconic Tower will be a tribute to the country’s cricket team, which won the World Cup in 1996.


















