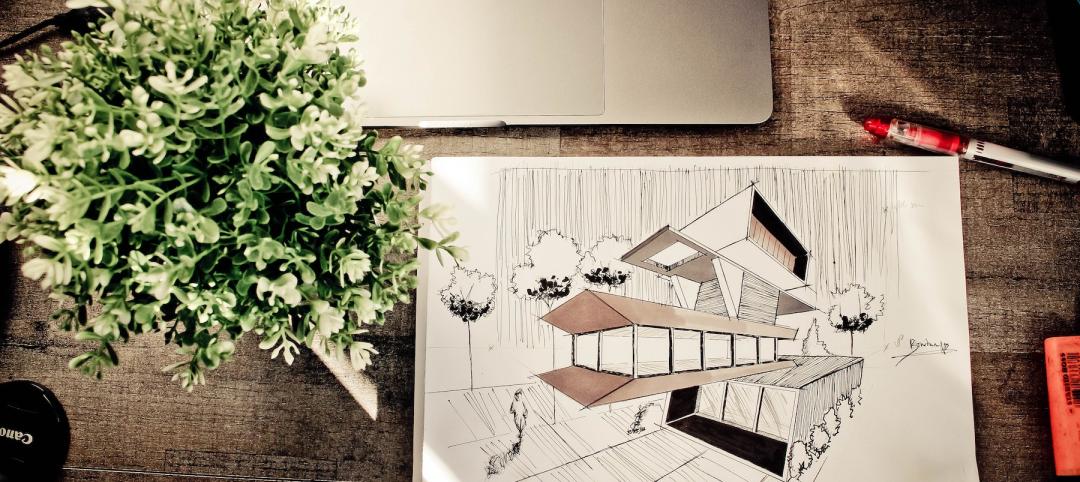After launching a competition to design the new Cold War Veterans Memorial in Somers, Wisc., the Pritzker Military Museum & Library has narrowed the decision down to four concepts. The Cold War Veterans Memorial, when complete, will be a critical piece of the Pritzker Archives and Memorial Park Center (PAMPC).
The concepts were judged against criteria including individuality, relevance, and conceptualization. The challenge was to provide a conceptual design for the Cold War Veterans Memorial that embraces the mission statement, exemplifies the guiding vision, and achieves the design goals. The four finalists are from the U.S., Italy, Japan, and Jordan.
The finalists include:

- INFINITE LIFE - Michele De Lucchi con Francesco Forcella (project architect), Nicholas Bewick, Junmei Liu, Emanuele Novembre, Guido Tarantola, Mayya Sargsyan of AMDL CIRCLE in Milan, Italy
- Although this Memorial project was born out of the importance of respecting and honoring those that served during the Cold War period, we also see its relevance as a heroic symbol towards our continually evolving universe and the existence of human life.

- THE CONFLICT - Mai Abu-Shanab and Jalal Al-Sadi of m+j architect studio atelier in Amman, Jordan
- This cold war memorial is intended to honor individuals and groups and give a permanent recognition to accomplishments, as quietly made, by countless individuals and groups as they pursued the expansion of freedom and democracy, creating a place for reflection and remembrance, inspiring the public to perceive freedom for centuries to come.

- ORBITS OF TIME - Jenny Wu and Dwayne Oyler of Oyler Wu Collaborative in Los Angeles, California, USA
- The proposed design envisions a memorial that embodies the ideals and mission of Memorial Park, making more tactile a context that can’t be measured in a single name or event: only in glimpses of history. Within these glimpses is layered a timeline of both personal and collective experiences emblematic of the Cold War – a paradigm that rebalances the interconnected narratives of American innovation and service.

- ETERNAL CIRCULATION - Shinsaku Munemoto of Shinsaku Munemoto & Associates, Architects in Kyoto, Japan
- This memorial intends to preserve the memories, records, and achievements of the veterans in perpetuity. By uncovering the layer of land, one space separates into two. The space of the “past” underneath meets the layers of the veterans’ work and time, where one can relive the veterans’ history and memories of the Cold War. The satellite dish formed above forges the “present” space to transmit the histories and memories. Through the hole opened in the unfolded land, the archive is seen, bridging the “past” records to the “present,” creating an ETERNAL CIRCULATION of education and communication.
The finalists will now move to Stage II to evolve their concepts and create more fully defined designs by late February 2022. Stage II will include a virtual competition briefing, Q&A, mid-course review, and design exhibit. The winning design will be announced publicly in March 2022.
The finalists' submissions can be viewed here.
Related Stories
Building Team | Jul 25, 2022
First Ismaili Center in the U.S. combines Islamic design with Texas influences
Construction has begun on the first Ismaili Center in the U.S. in Houston.
Building Team | Jul 20, 2022
San Francisco overtakes Tokyo as the world’s most expensive city for construction
San Francisco has overtaken Tokyo as the world’s most expensive city for construction, according to a new report from Turner & Townsend.
Libraries | Jul 20, 2022
Canada to open one of the world’s largest library and archive facilities
When it opens in 2026, Ādisōke is expected to be one of the largest library and archive facilities in the world.
Energy-Efficient Design | Jul 19, 2022
All is not lost: 3 ways architects can respond to the Supreme Court’s EPA ruling
The U.S. Supreme Court’s ruling to limit the Environmental Protection Agency’s power to regulate greenhouse gas (GHG) emissions from power plants dealt a significant blow to our ability to fight the climate crisis with federal policy.
Office Buildings | Jul 19, 2022
Austin adaptive reuse project transforms warehouse site into indoor-outdoor creative office building
Fifth and Tillery, an adaptive reuse project, has revitalized a post-industrial site in East Austin, Texas.
Women in Design+Construction | Jul 18, 2022
Registration is open for BD+C's 2022 Women in Design+Construction Conference
Join your AEC industry peers in Chicago, September 26-28, 2022, for the 7th annual Women in Design+Construction Conference, hosted by the BD+C editorial team and the 35-person WIDC Advisory Board.
Airports | Jul 18, 2022
FAA will award nearly $1 billion for airport projects
The Federal Aviation Administration (FAA) will award nearly $1 billion to 85 airports of all sizes across the country to improve terminals.
Building Team | Jul 18, 2022
Understanding the growing design-build market
FMI’s new analysis of the design-build market forecast for the next fives years shows that this delivery method will continue to grow, despite challenges from the COVID-19 pandemic.
Mixed-Use | Jul 18, 2022
Mixed-use development outside Prague uses a material made from leftover bricks
Outside Prague, the Sugar Factory, a mixed-used residential development with public space, marks the largest project to use the sustainable material Rebetong.
Building Team | Jul 15, 2022
ABC: Construction materials prices increased in June, up 20% from a year ago
Construction input prices increased 1.9% in June compared to the previous month, according to an Associated Builders and Contractors analysis of U.S. Bureau of Labor Statistics’ Producer Price Index data released today.

















